126 Lillian Avenue, Elizabethtown, KY 42701
Local realty services provided by:Schuler Bauer Real Estate ERA Powered
126 Lillian Avenue,Elizabethtown, KY 42701
$299,900
- 3 Beds
- 2 Baths
- 2,150 sq. ft.
- Single family
- Active
Listed by:wade team
Office:re/max executive group, inc.
MLS#:HK25003265
Source:KY_HKAR
Price summary
- Price:$299,900
- Price per sq. ft.:$139.49
About this home
Fully Renovated & Move-In Ready in the Heart of Elizabethtown! This beautifully updated 3 bedroom, 2 bath home sits on a generous 0.75-acre lot and offers an unbeatable combination of modern upgrades and convenient location—just minutes from shopping, dining, and quick access to I-65. Inside, you’ll find a completely remodeled kitchen with all-new cabinetry and appliances, rich red oak flooring on the main level, and luxury vinyl plank flooring in the finished basement. Fresh interior and exterior paint, double-hung windows, and a new metal roof (installed in 2022) ensure both style and efficiency throughout. Enjoy summer days in the 15x25 above-ground Doughboy pool with a brand-new liner and warranty, surrounded by deck space perfect for entertaining. A large 700 sq ft garage provides excellent storage, workshop, or hobby space, and the added 16x21 carport gives you even more room for vehicles or outdoor equipment. With thoughtful upgrades and a prime location, this home has it all—schedule your tour today!
Contact an agent
Home facts
- Year built:1975
- Listing ID #:HK25003265
- Added:58 day(s) ago
- Updated:October 04, 2025 at 03:42 PM
Rooms and interior
- Bedrooms:3
- Total bathrooms:2
- Full bathrooms:2
- Living area:2,150 sq. ft.
Heating and cooling
- Cooling:Central Air
- Heating:Electric, Furnace, Radiant
Structure and exterior
- Roof:Metal
- Year built:1975
- Building area:2,150 sq. ft.
- Lot area:0.86 Acres
Schools
- High school:Central Hardin
- Middle school:East Hardin
- Elementary school:Lincoln Trail
Utilities
- Water:County
- Sewer:Septic
Finances and disclosures
- Price:$299,900
- Price per sq. ft.:$139.49
New listings near 126 Lillian Avenue
- New
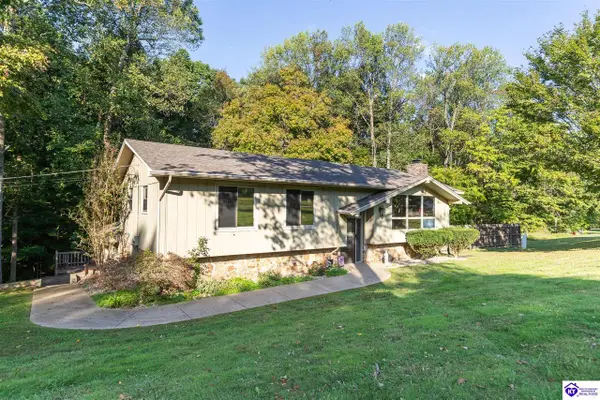 $299,900Active4 beds 3 baths2,586 sq. ft.
$299,900Active4 beds 3 baths2,586 sq. ft.690 Maple Drive, Elizabethtown, KY 42701
MLS# HK25004243Listed by: RE/MAX EXECUTIVE GROUP, INC. - New
 $525,000Active5 beds 3 baths3,248 sq. ft.
$525,000Active5 beds 3 baths3,248 sq. ft.218 Treehaven Ct, Elizabethtown, KY 42701
MLS# 1699908Listed by: ABBOT REALTY & AUCTION - New
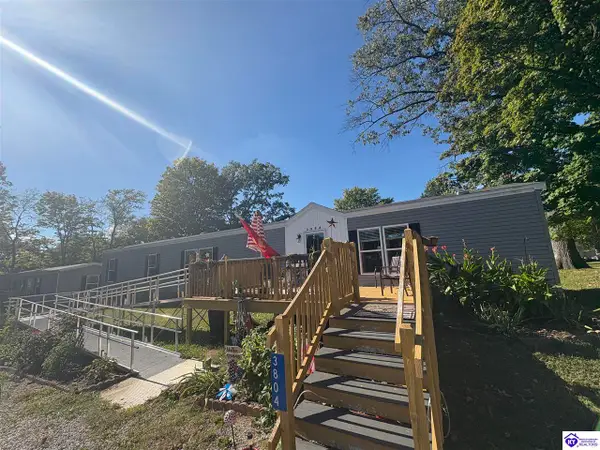 Listed by ERA$192,000Active3 beds 2 baths1,216 sq. ft.
Listed by ERA$192,000Active3 beds 2 baths1,216 sq. ft.3804 Deer Haven Drive, Elizabethtown, KY 42701
MLS# HK25004230Listed by: SCHULER BAUER REAL ESTATE SERVICES ERA POWERED- ELIZABETHTOWN - New
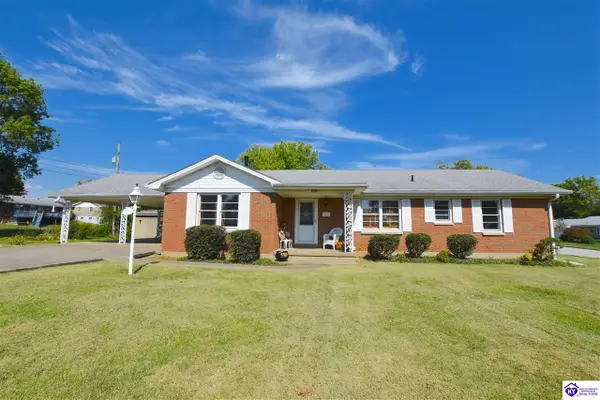 $224,900Active4 beds 2 baths1,251 sq. ft.
$224,900Active4 beds 2 baths1,251 sq. ft.626 Mary Knoll Drive, Elizabethtown, KY 42701
MLS# HK25004231Listed by: GOLD STAR REALTY - New
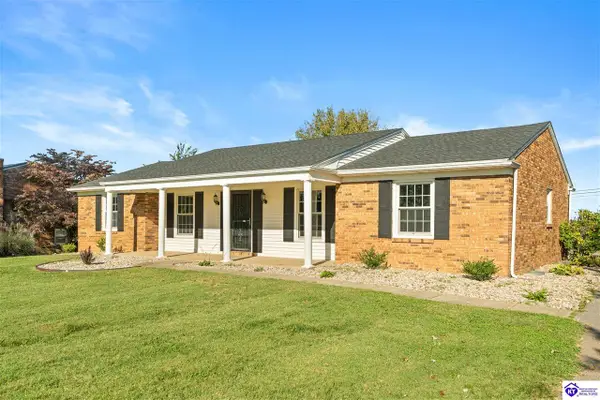 $264,900Active3 beds 2 baths1,769 sq. ft.
$264,900Active3 beds 2 baths1,769 sq. ft.169 Wooden Lane, Elizabethtown, KY 42701
MLS# HK25004226Listed by: KELLER WILLIAMS HEARTLAND - New
 $429,900Active3 beds 2 baths2,071 sq. ft.
$429,900Active3 beds 2 baths2,071 sq. ft.413 Red Bud Drive, Elizabethtown, KY 42701
MLS# HK25004222Listed by: AT HOME REALTY OF KENTUCKY, LLC - New
 $220,000Active3 beds 2 baths1,216 sq. ft.
$220,000Active3 beds 2 baths1,216 sq. ft.305 Par Lane, Elizabethtown, KY 42701
MLS# HK25004214Listed by: RE/MAX EXECUTIVE GROUP, INC. - New
 $179,900Active2 beds 1 baths728 sq. ft.
$179,900Active2 beds 1 baths728 sq. ft.1877 Hodgenville Road, Elizabethtown, KY 42701
MLS# HK25004212Listed by: THE K GROUP REAL ESTATE, LLC - Open Sun, 2 to 3:30pmNew
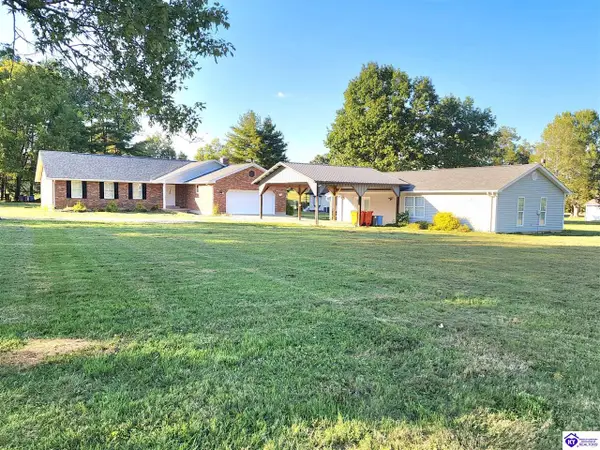 $319,900Active3 beds 2 baths1,795 sq. ft.
$319,900Active3 beds 2 baths1,795 sq. ft.8930 Bardstown Road, Elizabethtown, KY 42701
MLS# HK25004206Listed by: BLUEGRASS REALTY PROS, INC - New
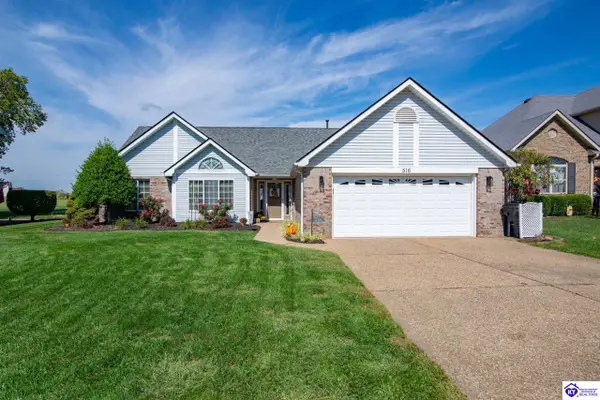 $349,900Active4 beds 2 baths2,379 sq. ft.
$349,900Active4 beds 2 baths2,379 sq. ft.516 Sunningdale Way, Elizabethtown, KY 42701
MLS# HK25004209Listed by: GOLD STAR REALTY
