134 E Top Hill Terrace, Elizabethtown, KY 42701
Local realty services provided by:Schuler Bauer Real Estate ERA Powered
134 E Top Hill Terrace,Elizabethtown, KY 42701
$315,000
- 3 Beds
- 2 Baths
- 2,708 sq. ft.
- Single family
- Active
Listed by:saundra pelley
Office:melloan real estate
MLS#:HK25003110
Source:KY_HKAR
Price summary
- Price:$315,000
- Price per sq. ft.:$116.32
About this home
MOVE IN READY....Come Tour this updated ranch home conveniently located to I-65 with over 2,700 square feet of finished living space. Features include a fenced backyard, finished basement including space for a family room, recreation area, and a hobby or workout room. A light and airy Sun room measuring 12X16 on the main level with newer LVP flooring, plus an attached two car garage and a bonus detached garage/workshop. The main level features a split bedroom design with three bedrooms and two full updated bathrooms, a newer kitchen with tile flooring, center island, newer cabinetry, a built in-pantry, stainless appliances and granite countertops. Spacious master bedroom with lots of light, double closets, the master bathroom features an oversized tiled walk-in shower. Laminate flooring installed throughout the main level with the exception of two bedrooms. Metal roof installed in 2023, HVAC and hot water heater both replaced in 2020. Don't miss this one, call for your appointment today.
Contact an agent
Home facts
- Year built:1978
- Listing ID #:HK25003110
- Added:70 day(s) ago
- Updated:October 04, 2025 at 03:42 PM
Rooms and interior
- Bedrooms:3
- Total bathrooms:2
- Full bathrooms:2
- Living area:2,708 sq. ft.
Heating and cooling
- Cooling:Central Air, Heat Pump
- Heating:Central, Electric, Heat Pump
Structure and exterior
- Roof:Metal
- Year built:1978
- Building area:2,708 sq. ft.
- Lot area:0.48 Acres
Schools
- Elementary school:Lincoln Trail
Utilities
- Water:County
- Sewer:Septic System
Finances and disclosures
- Price:$315,000
- Price per sq. ft.:$116.32
New listings near 134 E Top Hill Terrace
- New
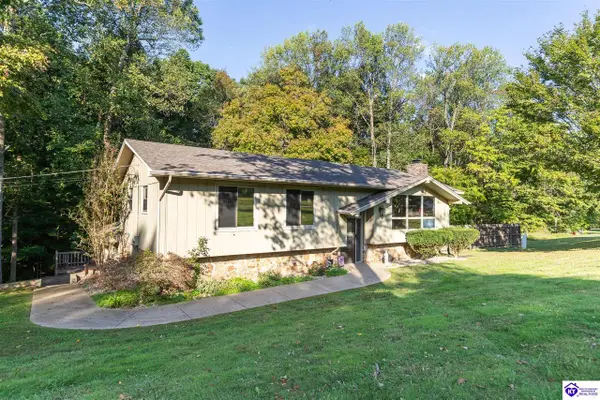 $299,900Active4 beds 3 baths2,586 sq. ft.
$299,900Active4 beds 3 baths2,586 sq. ft.690 Maple Drive, Elizabethtown, KY 42701
MLS# HK25004243Listed by: RE/MAX EXECUTIVE GROUP, INC. - New
 $525,000Active5 beds 3 baths3,248 sq. ft.
$525,000Active5 beds 3 baths3,248 sq. ft.218 Treehaven Ct, Elizabethtown, KY 42701
MLS# 1699908Listed by: ABBOT REALTY & AUCTION - New
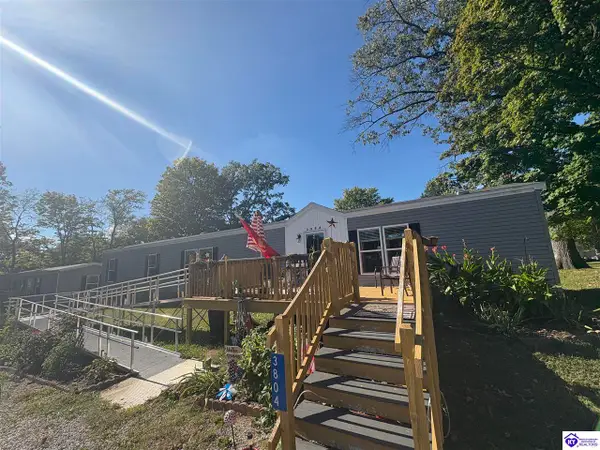 Listed by ERA$192,000Active3 beds 2 baths1,216 sq. ft.
Listed by ERA$192,000Active3 beds 2 baths1,216 sq. ft.3804 Deer Haven Drive, Elizabethtown, KY 42701
MLS# HK25004230Listed by: SCHULER BAUER REAL ESTATE SERVICES ERA POWERED- ELIZABETHTOWN - New
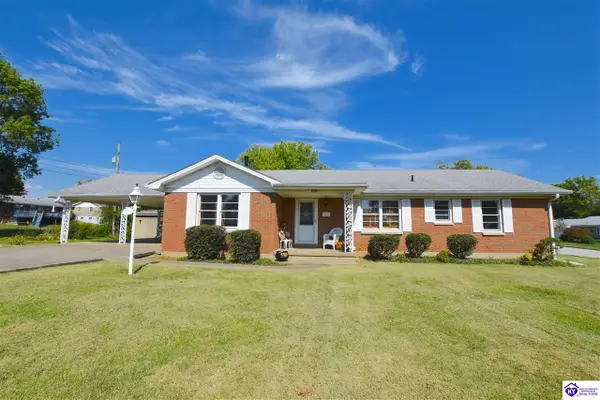 $224,900Active4 beds 2 baths1,251 sq. ft.
$224,900Active4 beds 2 baths1,251 sq. ft.626 Mary Knoll Drive, Elizabethtown, KY 42701
MLS# HK25004231Listed by: GOLD STAR REALTY - New
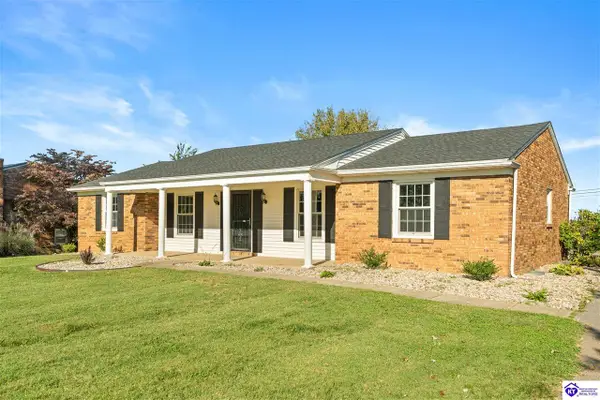 $264,900Active3 beds 2 baths1,769 sq. ft.
$264,900Active3 beds 2 baths1,769 sq. ft.169 Wooden Lane, Elizabethtown, KY 42701
MLS# HK25004226Listed by: KELLER WILLIAMS HEARTLAND - New
 $429,900Active3 beds 2 baths2,071 sq. ft.
$429,900Active3 beds 2 baths2,071 sq. ft.413 Red Bud Drive, Elizabethtown, KY 42701
MLS# HK25004222Listed by: AT HOME REALTY OF KENTUCKY, LLC - New
 $220,000Active3 beds 2 baths1,216 sq. ft.
$220,000Active3 beds 2 baths1,216 sq. ft.305 Par Lane, Elizabethtown, KY 42701
MLS# HK25004214Listed by: RE/MAX EXECUTIVE GROUP, INC. - New
 $179,900Active2 beds 1 baths728 sq. ft.
$179,900Active2 beds 1 baths728 sq. ft.1877 Hodgenville Road, Elizabethtown, KY 42701
MLS# HK25004212Listed by: THE K GROUP REAL ESTATE, LLC - Open Sun, 2 to 3:30pmNew
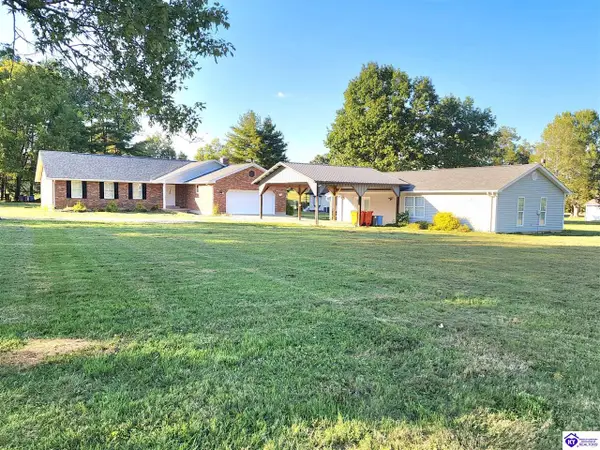 $319,900Active3 beds 2 baths1,795 sq. ft.
$319,900Active3 beds 2 baths1,795 sq. ft.8930 Bardstown Road, Elizabethtown, KY 42701
MLS# HK25004206Listed by: BLUEGRASS REALTY PROS, INC - New
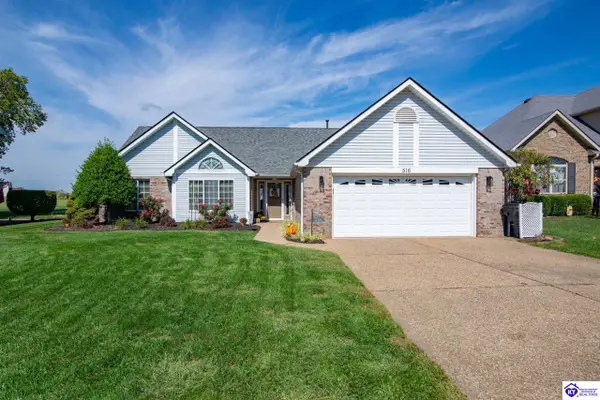 $349,900Active4 beds 2 baths2,379 sq. ft.
$349,900Active4 beds 2 baths2,379 sq. ft.516 Sunningdale Way, Elizabethtown, KY 42701
MLS# HK25004209Listed by: GOLD STAR REALTY
