201 Wild Deer Drive, Elizabethtown, KY 42701
Local realty services provided by:Schuler Bauer Real Estate ERA Powered
201 Wild Deer Drive,Elizabethtown, KY 42701
$359,000
- 4 Beds
- 3 Baths
- 2,424 sq. ft.
- Single family
- Active
Upcoming open houses
- Sat, Oct 1111:00 am - 01:00 pm
- Sun, Oct 1211:00 am - 01:00 pm
Listed by:
- Jessica Parnell(931) 996 - 9220Schuler Bauer Real Estate ERA Powered
MLS#:HK25001717
Source:KY_HKAR
Price summary
- Price:$359,000
- Price per sq. ft.:$148.1
About this home
Seller is offering $5,000 towards buyers closing costs or rate buy down. Welcome to 201 Wild Deer Drive, located in the desirable Summit Creek neighborhood of Elizabethtown! Built in 2023, this beautiful 4-bedroom, 2.5-bath home offers modern living with plenty of space, totaling 2,400 square feet. Step inside to discover an open and inviting floor plan, featuring a bright kitchen with contemporary finishes and a spacious living area perfect for gatherings. Enjoy the flexibility of not one, but two flex rooms. One upstairs and one downstairs. Ideal for a home office, playroom, gym, or additional living space to suit your needs. Upstairs, you'll find four generously sized bedrooms, including a relaxing primary suite with a private bath. Located in a growing community with easy access to schools, shopping, and Fort Knox, this home offers the perfect balance of comfort and convenience. Don't miss your chance to own this nearly new home in Summit Creek! Schedule your tour today!
Contact an agent
Home facts
- Year built:2023
- Listing ID #:HK25001717
- Added:154 day(s) ago
- Updated:October 04, 2025 at 03:42 PM
Rooms and interior
- Bedrooms:4
- Total bathrooms:3
- Full bathrooms:2
- Living area:2,424 sq. ft.
Heating and cooling
- Cooling:Central Air
- Heating:Electric, Heat Pump
Structure and exterior
- Roof:Shingles
- Year built:2023
- Building area:2,424 sq. ft.
- Lot area:0.28 Acres
Schools
- High school:John Hardin
Utilities
- Water:County
- Sewer:City
Finances and disclosures
- Price:$359,000
- Price per sq. ft.:$148.1
New listings near 201 Wild Deer Drive
- New
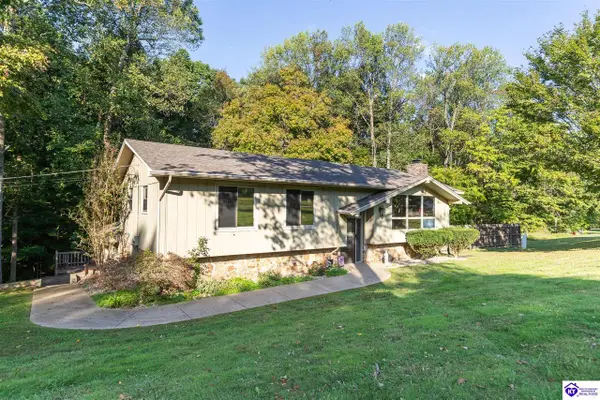 $299,900Active4 beds 3 baths2,586 sq. ft.
$299,900Active4 beds 3 baths2,586 sq. ft.690 Maple Drive, Elizabethtown, KY 42701
MLS# HK25004243Listed by: RE/MAX EXECUTIVE GROUP, INC. - New
 $525,000Active5 beds 3 baths3,248 sq. ft.
$525,000Active5 beds 3 baths3,248 sq. ft.218 Treehaven Ct, Elizabethtown, KY 42701
MLS# 1699908Listed by: ABBOT REALTY & AUCTION - New
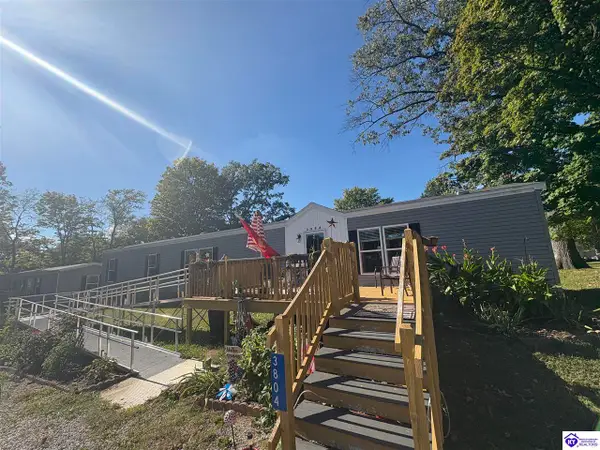 Listed by ERA$192,000Active3 beds 2 baths1,216 sq. ft.
Listed by ERA$192,000Active3 beds 2 baths1,216 sq. ft.3804 Deer Haven Drive, Elizabethtown, KY 42701
MLS# HK25004230Listed by: SCHULER BAUER REAL ESTATE SERVICES ERA POWERED- ELIZABETHTOWN - New
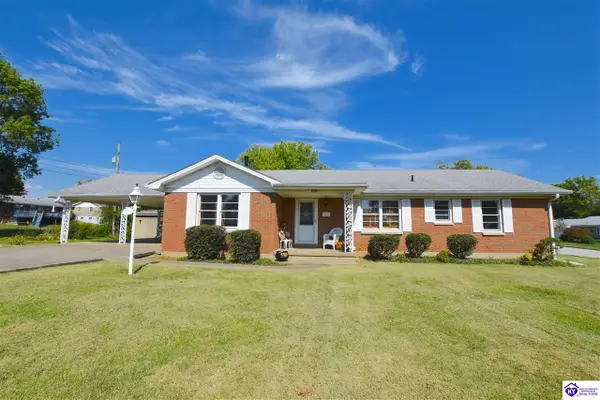 $224,900Active4 beds 2 baths1,251 sq. ft.
$224,900Active4 beds 2 baths1,251 sq. ft.626 Mary Knoll Drive, Elizabethtown, KY 42701
MLS# HK25004231Listed by: GOLD STAR REALTY - New
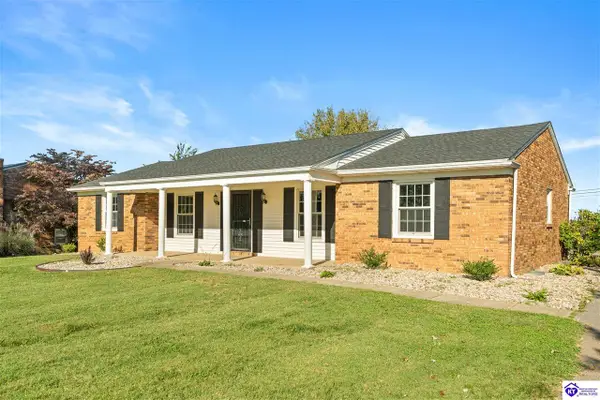 $264,900Active3 beds 2 baths1,769 sq. ft.
$264,900Active3 beds 2 baths1,769 sq. ft.169 Wooden Lane, Elizabethtown, KY 42701
MLS# HK25004226Listed by: KELLER WILLIAMS HEARTLAND - New
 $429,900Active3 beds 2 baths2,071 sq. ft.
$429,900Active3 beds 2 baths2,071 sq. ft.413 Red Bud Drive, Elizabethtown, KY 42701
MLS# HK25004222Listed by: AT HOME REALTY OF KENTUCKY, LLC - New
 $220,000Active3 beds 2 baths1,216 sq. ft.
$220,000Active3 beds 2 baths1,216 sq. ft.305 Par Lane, Elizabethtown, KY 42701
MLS# HK25004214Listed by: RE/MAX EXECUTIVE GROUP, INC. - New
 $179,900Active2 beds 1 baths728 sq. ft.
$179,900Active2 beds 1 baths728 sq. ft.1877 Hodgenville Road, Elizabethtown, KY 42701
MLS# HK25004212Listed by: THE K GROUP REAL ESTATE, LLC - Open Sun, 2 to 3:30pmNew
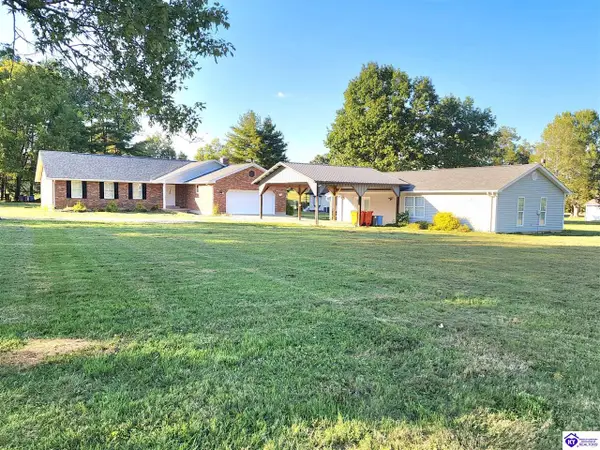 $319,900Active3 beds 2 baths1,795 sq. ft.
$319,900Active3 beds 2 baths1,795 sq. ft.8930 Bardstown Road, Elizabethtown, KY 42701
MLS# HK25004206Listed by: BLUEGRASS REALTY PROS, INC - New
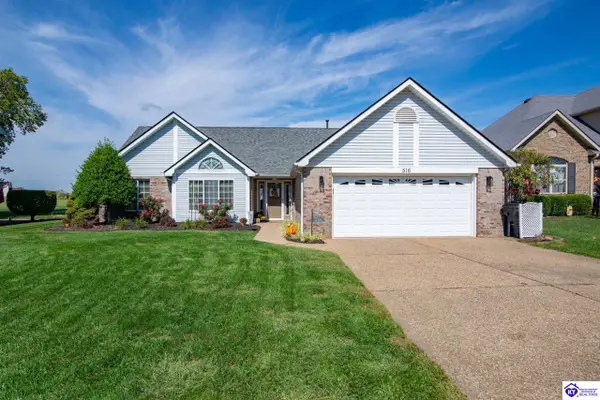 $349,900Active4 beds 2 baths2,379 sq. ft.
$349,900Active4 beds 2 baths2,379 sq. ft.516 Sunningdale Way, Elizabethtown, KY 42701
MLS# HK25004209Listed by: GOLD STAR REALTY
