2502 Chatsworth Drive, Elizabethtown, KY 42701
Local realty services provided by:Schuler Bauer Real Estate ERA Powered
2502 Chatsworth Drive,Elizabethtown, KY 42701
$415,000
- 3 Beds
- 3 Baths
- 2,673 sq. ft.
- Single family
- Active
Listed by:wade team
Office:re/max executive group, inc.
MLS#:HK25004223
Source:KY_HKAR
Price summary
- Price:$415,000
- Price per sq. ft.:$155.26
About this home
3-Bedroom Home on Heartland Golf Course! Looking for a home with great views and plenty of space? You just found it! This 3-bedroom, 2-bath home sits right along the 2nd hole of the Heartland Golf Course in the highly desirable Chatsworth Estates subdivision. Inside, you’ll find fresh paint throughout, a formal dining area, and a bright sunroom that's perfect for morning coffee or just kicking back and relaxing. Additional room in the front of the house would make a great home office or fourth bedroom. The home also has a newer HVAC system and roof, so you can move in without worrying about big-ticket repairs. Step out back and enjoy your private yard with beautiful golf course views! Homes like this don’t come up often. Come take a look and see why you’ll want to call it yours!
Contact an agent
Home facts
- Year built:1993
- Listing ID #:HK25004223
- Added:156 day(s) ago
- Updated:October 05, 2025 at 03:22 PM
Rooms and interior
- Bedrooms:3
- Total bathrooms:3
- Full bathrooms:2
- Living area:2,673 sq. ft.
Heating and cooling
- Cooling:Central Air
- Heating:Forced Air, Gas
Structure and exterior
- Roof:Shingles
- Year built:1993
- Building area:2,673 sq. ft.
- Lot area:0.52 Acres
Schools
- High school:John Hardin
- Middle school:Bluegrass
- Elementary school:New Highland
Utilities
- Water:County
- Sewer:City
Finances and disclosures
- Price:$415,000
- Price per sq. ft.:$155.26
New listings near 2502 Chatsworth Drive
- New
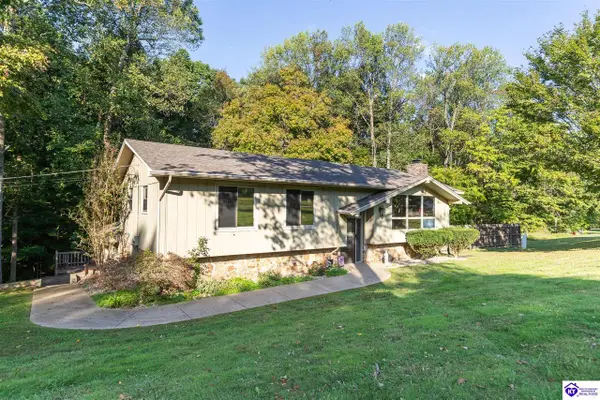 $299,900Active4 beds 3 baths2,586 sq. ft.
$299,900Active4 beds 3 baths2,586 sq. ft.690 Maple Drive, Elizabethtown, KY 42701
MLS# HK25004243Listed by: RE/MAX EXECUTIVE GROUP, INC. - New
 $525,000Active5 beds 4 baths3,248 sq. ft.
$525,000Active5 beds 4 baths3,248 sq. ft.218 Treehaven Ct, Elizabethtown, KY 42701
MLS# 1699908Listed by: ABBOT REALTY & AUCTION - New
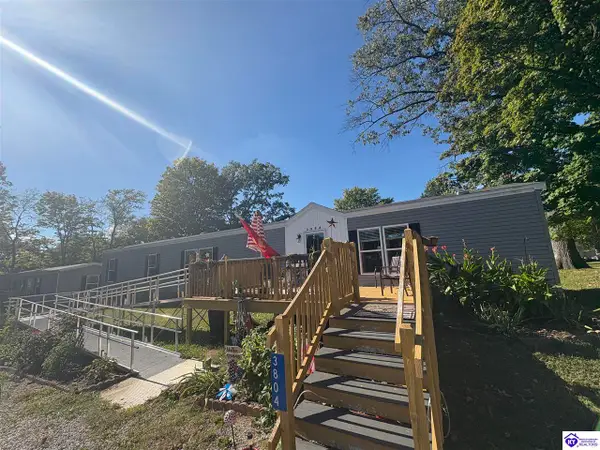 Listed by ERA$192,000Active3 beds 2 baths1,216 sq. ft.
Listed by ERA$192,000Active3 beds 2 baths1,216 sq. ft.3804 Deer Haven Drive, Elizabethtown, KY 42701
MLS# HK25004230Listed by: SCHULER BAUER REAL ESTATE SERVICES ERA POWERED- ELIZABETHTOWN - New
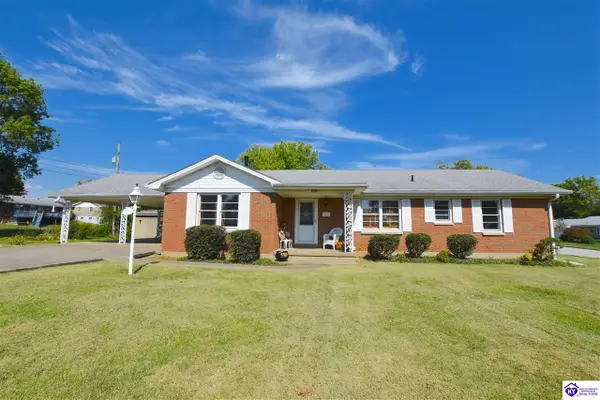 $224,900Active4 beds 2 baths1,251 sq. ft.
$224,900Active4 beds 2 baths1,251 sq. ft.626 Mary Knoll Drive, Elizabethtown, KY 42701
MLS# HK25004231Listed by: GOLD STAR REALTY - New
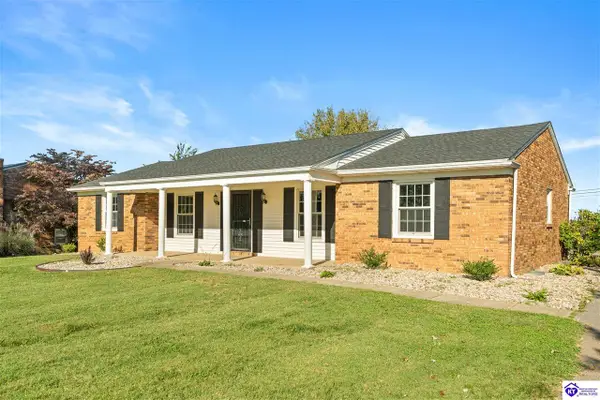 $264,900Active3 beds 2 baths1,769 sq. ft.
$264,900Active3 beds 2 baths1,769 sq. ft.169 Wooden Lane, Elizabethtown, KY 42701
MLS# HK25004226Listed by: KELLER WILLIAMS HEARTLAND - New
 $429,900Active3 beds 2 baths2,071 sq. ft.
$429,900Active3 beds 2 baths2,071 sq. ft.413 Red Bud Drive, Elizabethtown, KY 42701
MLS# HK25004222Listed by: AT HOME REALTY OF KENTUCKY, LLC - New
 $220,000Active3 beds 2 baths1,216 sq. ft.
$220,000Active3 beds 2 baths1,216 sq. ft.305 Par Lane, Elizabethtown, KY 42701
MLS# HK25004214Listed by: RE/MAX EXECUTIVE GROUP, INC. - New
 $179,900Active2 beds 1 baths728 sq. ft.
$179,900Active2 beds 1 baths728 sq. ft.1877 Hodgenville Road, Elizabethtown, KY 42701
MLS# HK25004212Listed by: THE K GROUP REAL ESTATE, LLC - Open Sun, 2 to 3:30pmNew
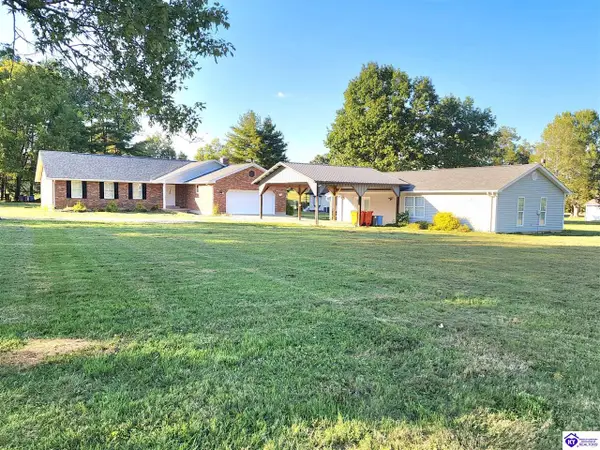 $319,900Active3 beds 2 baths1,795 sq. ft.
$319,900Active3 beds 2 baths1,795 sq. ft.8930 Bardstown Road, Elizabethtown, KY 42701
MLS# HK25004206Listed by: BLUEGRASS REALTY PROS, INC - New
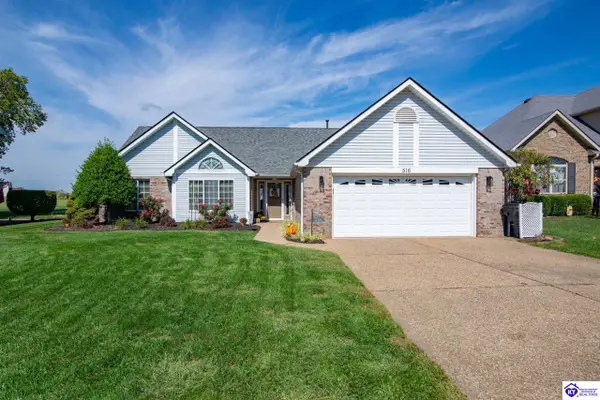 $349,900Active4 beds 2 baths2,379 sq. ft.
$349,900Active4 beds 2 baths2,379 sq. ft.516 Sunningdale Way, Elizabethtown, KY 42701
MLS# HK25004209Listed by: GOLD STAR REALTY
