50 Beckley Woods Drive, Elizabethtown, KY 42701
Local realty services provided by:Schuler Bauer Real Estate ERA Powered
50 Beckley Woods Drive,Elizabethtown, KY 42701
$725,000
- 4 Beds
- 4 Baths
- 4,178 sq. ft.
- Farm
- Active
Listed by:carrie weber
Office:united real estate louisville - elizabethtown
MLS#:HK25002675
Source:KY_HKAR
Price summary
- Price:$725,000
- Price per sq. ft.:$173.53
About this home
**Active under contract with a first right of refusal, but continuing to show!** Welcome to your dream home!! A stunning, ranch home where charm meets functionality in every detail. This spacious 4-bedroom, 3.5-bath home offers an inviting layout with thoughtful touches throughout, perfect for both relaxing and entertaining. Step inside and be greeted by vaulted ceilings that create a sense of openness and warmth. The large kitchen, complete with granite countertops and ample storage, is a chef’s dream and flows seamlessly into the heart of the home. Downstairs, a second mini kitchen area provides flexibility for extra entertaining! The primary suite is a serene retreat with a walk-in closet, double vanity, granite countertops, a separate soaking tub, and a walk-in shower offering spa-like luxury at home. All bedrooms boast generously sized closets, with space and comfort for everyone. Love to create? 2 extra flex rooms are perfect for crafting, hobbies, exercising, guest room, or even just a cozy reading nook. Outdoors you can enjoy the large, fenced backyard with a designated gardening area, ready for your green thumb. Entertain guests on the expansive back deck, or unwind with a glass of sweet tea on the charming covered front porch. Conveniently located close to the interstate, this home offers easy access to commuting, shopping, dining, and local amenities blending peaceful living with everyday convenience. Don’t miss your chance to own this dreamy, versatile home — schedule your private tour today!! Motivated Sellers!!
Contact an agent
Home facts
- Year built:2021
- Listing ID #:HK25002675
- Added:95 day(s) ago
- Updated:October 04, 2025 at 03:42 PM
Rooms and interior
- Bedrooms:4
- Total bathrooms:4
- Full bathrooms:3
- Living area:4,178 sq. ft.
Heating and cooling
- Cooling:Central Air
- Heating:Central, Electric, Furnace
Structure and exterior
- Roof:Shingles
- Year built:2021
- Building area:4,178 sq. ft.
- Lot area:0.74 Acres
Schools
- High school:Central Hardin
- Middle school:East Hardin
Utilities
- Water:County
- Sewer:Septic
Finances and disclosures
- Price:$725,000
- Price per sq. ft.:$173.53
New listings near 50 Beckley Woods Drive
- New
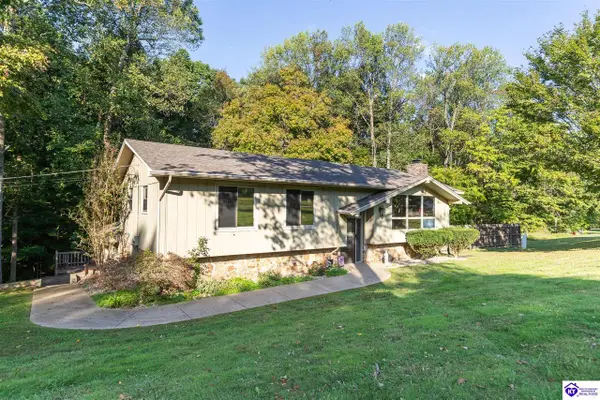 $299,900Active4 beds 3 baths2,586 sq. ft.
$299,900Active4 beds 3 baths2,586 sq. ft.690 Maple Drive, Elizabethtown, KY 42701
MLS# HK25004243Listed by: RE/MAX EXECUTIVE GROUP, INC. - New
 $525,000Active5 beds 3 baths3,248 sq. ft.
$525,000Active5 beds 3 baths3,248 sq. ft.218 Treehaven Ct, Elizabethtown, KY 42701
MLS# 1699908Listed by: ABBOT REALTY & AUCTION - New
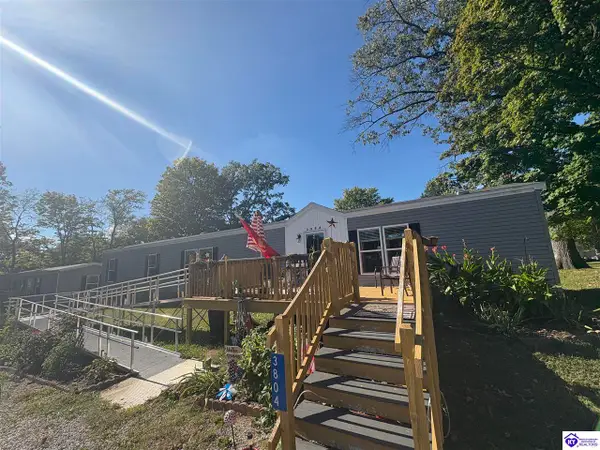 Listed by ERA$192,000Active3 beds 2 baths1,216 sq. ft.
Listed by ERA$192,000Active3 beds 2 baths1,216 sq. ft.3804 Deer Haven Drive, Elizabethtown, KY 42701
MLS# HK25004230Listed by: SCHULER BAUER REAL ESTATE SERVICES ERA POWERED- ELIZABETHTOWN - New
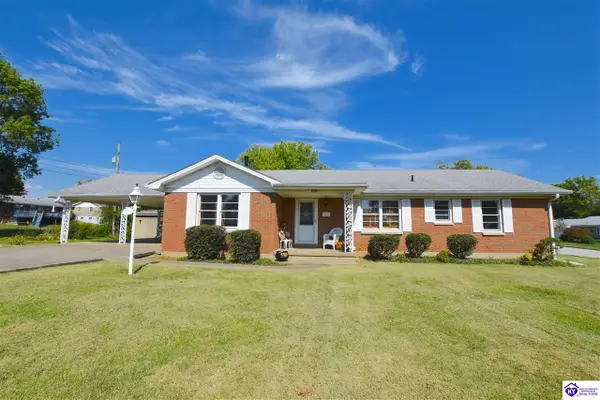 $224,900Active4 beds 2 baths1,251 sq. ft.
$224,900Active4 beds 2 baths1,251 sq. ft.626 Mary Knoll Drive, Elizabethtown, KY 42701
MLS# HK25004231Listed by: GOLD STAR REALTY - New
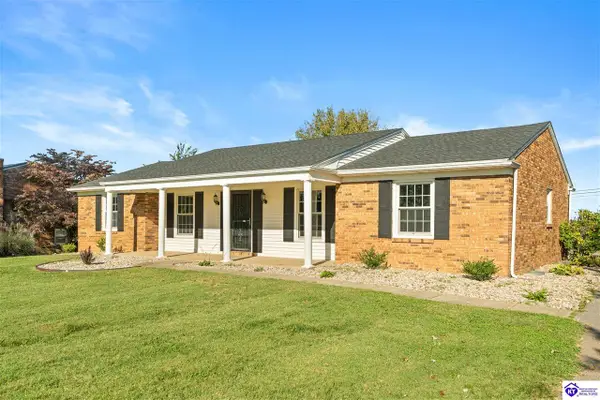 $264,900Active3 beds 2 baths1,769 sq. ft.
$264,900Active3 beds 2 baths1,769 sq. ft.169 Wooden Lane, Elizabethtown, KY 42701
MLS# HK25004226Listed by: KELLER WILLIAMS HEARTLAND - New
 $429,900Active3 beds 2 baths2,071 sq. ft.
$429,900Active3 beds 2 baths2,071 sq. ft.413 Red Bud Drive, Elizabethtown, KY 42701
MLS# HK25004222Listed by: AT HOME REALTY OF KENTUCKY, LLC - New
 $220,000Active3 beds 2 baths1,216 sq. ft.
$220,000Active3 beds 2 baths1,216 sq. ft.305 Par Lane, Elizabethtown, KY 42701
MLS# HK25004214Listed by: RE/MAX EXECUTIVE GROUP, INC. - New
 $179,900Active2 beds 1 baths728 sq. ft.
$179,900Active2 beds 1 baths728 sq. ft.1877 Hodgenville Road, Elizabethtown, KY 42701
MLS# HK25004212Listed by: THE K GROUP REAL ESTATE, LLC - Open Sun, 2 to 3:30pmNew
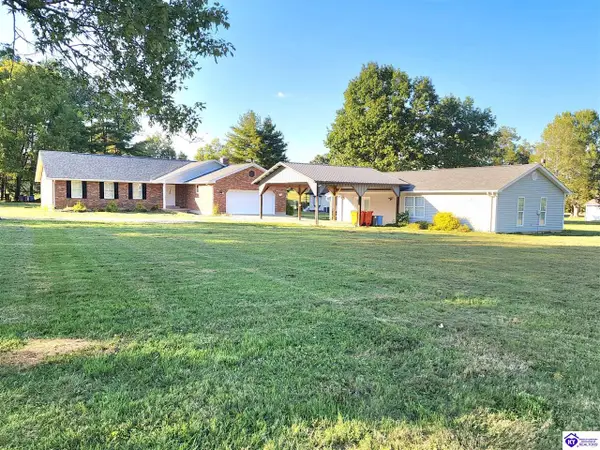 $319,900Active3 beds 2 baths1,795 sq. ft.
$319,900Active3 beds 2 baths1,795 sq. ft.8930 Bardstown Road, Elizabethtown, KY 42701
MLS# HK25004206Listed by: BLUEGRASS REALTY PROS, INC - New
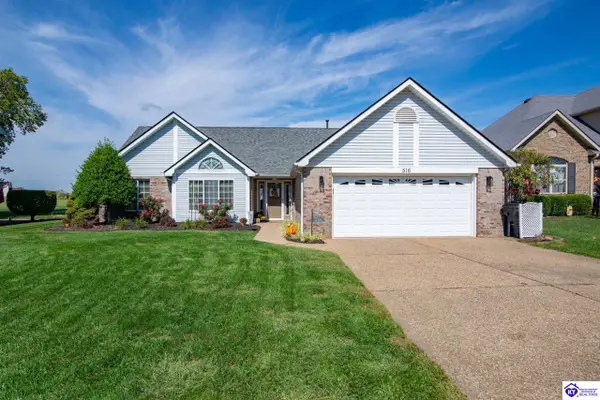 $349,900Active4 beds 2 baths2,379 sq. ft.
$349,900Active4 beds 2 baths2,379 sq. ft.516 Sunningdale Way, Elizabethtown, KY 42701
MLS# HK25004209Listed by: GOLD STAR REALTY
