507 Sunningdale Way, Elizabethtown, KY 42701
Local realty services provided by:Schuler Bauer Real Estate ERA Powered
507 Sunningdale Way,Elizabethtown, KY 42701
$335,000
- 3 Beds
- 3 Baths
- 1,854 sq. ft.
- Single family
- Active
Listed by:mark blair
Office:gold star realty
MLS#:HK25003924
Source:KY_HKAR
Price summary
- Price:$335,000
- Price per sq. ft.:$180.69
About this home
Situated just off the 15th tee box at Pine Valley Golf Course, this beautiful two-story home offers a perfect blend of comfort and charm. Featuring 3 bedrooms and a dedicated home office, the floor plan is both functional and inviting. The living room and family room each showcase stunning stone fireplaces, creating warm gathering spaces for family and friends. The kitchen boasts stylish two-tone cabinetry, granite countertops, a tile backsplash, and plenty of space for cooking. The primary suite includes a vaulted ceiling, adding an open and airy feel. Primary bath offers a spacious tile shower, dual vanities, and a walk in closet. Outdoor living is equally impressive with a spacious covered back porch overlooking the black fencing and golf course. The two car garage also offers a separate garage door for the golf cart! Don’t miss this wonderful opportunity to live in a prime golf course community!
Contact an agent
Home facts
- Year built:1987
- Listing ID #:HK25003924
- Added:19 day(s) ago
- Updated:October 04, 2025 at 03:42 PM
Rooms and interior
- Bedrooms:3
- Total bathrooms:3
- Full bathrooms:3
- Living area:1,854 sq. ft.
Heating and cooling
- Cooling:Central Air
- Heating:Central, Natural Gas
Structure and exterior
- Roof:Shingles
- Year built:1987
- Building area:1,854 sq. ft.
- Lot area:0.22 Acres
Schools
- High school:John Hardin
Utilities
- Water:City
- Sewer:City
Finances and disclosures
- Price:$335,000
- Price per sq. ft.:$180.69
New listings near 507 Sunningdale Way
- New
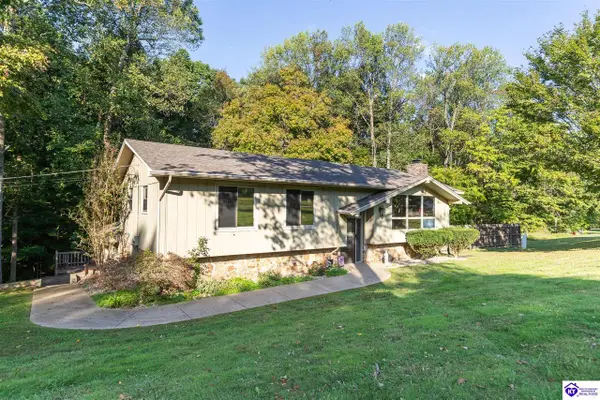 $299,900Active4 beds 3 baths2,586 sq. ft.
$299,900Active4 beds 3 baths2,586 sq. ft.690 Maple Drive, Elizabethtown, KY 42701
MLS# HK25004243Listed by: RE/MAX EXECUTIVE GROUP, INC. - New
 $525,000Active5 beds 3 baths3,248 sq. ft.
$525,000Active5 beds 3 baths3,248 sq. ft.218 Treehaven Ct, Elizabethtown, KY 42701
MLS# 1699908Listed by: ABBOT REALTY & AUCTION - New
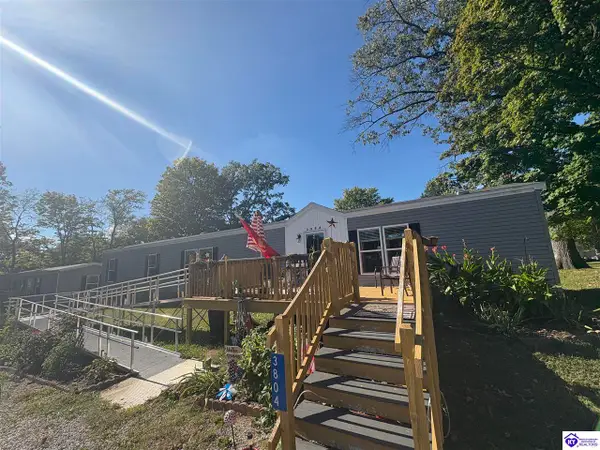 Listed by ERA$192,000Active3 beds 2 baths1,216 sq. ft.
Listed by ERA$192,000Active3 beds 2 baths1,216 sq. ft.3804 Deer Haven Drive, Elizabethtown, KY 42701
MLS# HK25004230Listed by: SCHULER BAUER REAL ESTATE SERVICES ERA POWERED- ELIZABETHTOWN - New
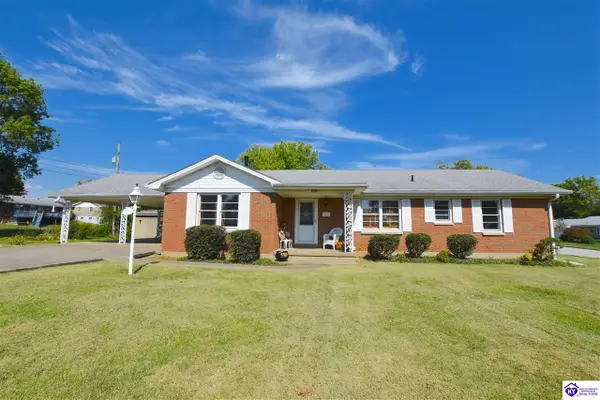 $224,900Active4 beds 2 baths1,251 sq. ft.
$224,900Active4 beds 2 baths1,251 sq. ft.626 Mary Knoll Drive, Elizabethtown, KY 42701
MLS# HK25004231Listed by: GOLD STAR REALTY - New
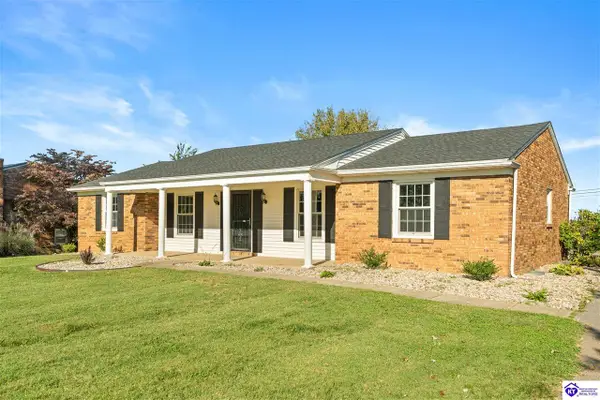 $264,900Active3 beds 2 baths1,769 sq. ft.
$264,900Active3 beds 2 baths1,769 sq. ft.169 Wooden Lane, Elizabethtown, KY 42701
MLS# HK25004226Listed by: KELLER WILLIAMS HEARTLAND - New
 $429,900Active3 beds 2 baths2,071 sq. ft.
$429,900Active3 beds 2 baths2,071 sq. ft.413 Red Bud Drive, Elizabethtown, KY 42701
MLS# HK25004222Listed by: AT HOME REALTY OF KENTUCKY, LLC - New
 $220,000Active3 beds 2 baths1,216 sq. ft.
$220,000Active3 beds 2 baths1,216 sq. ft.305 Par Lane, Elizabethtown, KY 42701
MLS# HK25004214Listed by: RE/MAX EXECUTIVE GROUP, INC. - New
 $179,900Active2 beds 1 baths728 sq. ft.
$179,900Active2 beds 1 baths728 sq. ft.1877 Hodgenville Road, Elizabethtown, KY 42701
MLS# HK25004212Listed by: THE K GROUP REAL ESTATE, LLC - Open Sun, 2 to 3:30pmNew
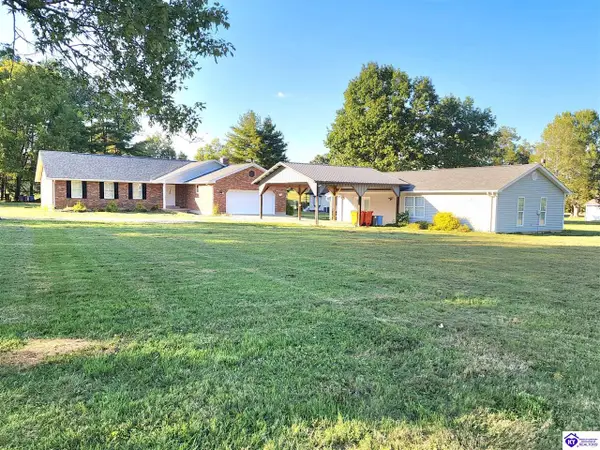 $319,900Active3 beds 2 baths1,795 sq. ft.
$319,900Active3 beds 2 baths1,795 sq. ft.8930 Bardstown Road, Elizabethtown, KY 42701
MLS# HK25004206Listed by: BLUEGRASS REALTY PROS, INC - New
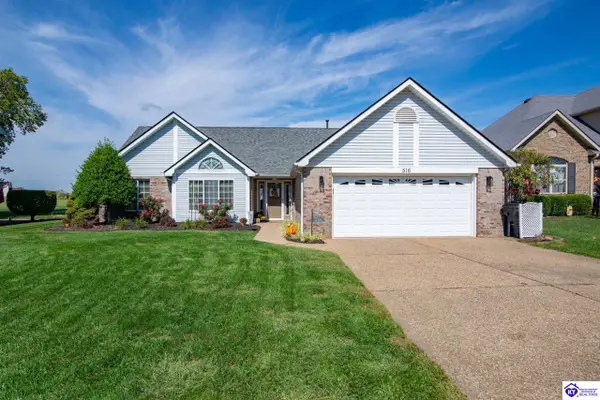 $349,900Active4 beds 2 baths2,379 sq. ft.
$349,900Active4 beds 2 baths2,379 sq. ft.516 Sunningdale Way, Elizabethtown, KY 42701
MLS# HK25004209Listed by: GOLD STAR REALTY
