17001 Isabella View Pl, Fisherville, KY 40023
Local realty services provided by:Schuler Bauer Real Estate ERA Powered
17001 Isabella View Pl,Fisherville, KY 40023
$975,000
- 4 Beds
- 5 Baths
- 4,979 sq. ft.
- Single family
- Pending
Listed by: ellen s bland, james r aubrey
Office: semonin realtors
MLS#:1689892
Source:KY_MSMLS
Price summary
- Price:$975,000
- Price per sq. ft.:$284.67
About this home
This exceptional home, located in the well-established front section of Shakes Run near The Parklands, offers privacy, luxury, and architectural excellence. Situated at the center of a cul-de-sac, there are unobstructed views of woods, a pond, and the hillside that leads to the clubhouse and two pools: adults & kids! The home's beautiful landscaping on all four sides, featuring the lava rock fountain, and natural stone steps to the backyard, sets the tone for the quality craftsmanship found throughout the home. The wide, covered front porch with stone-based columns invites you in, where a grand foyer opens to a versatile office or flex space. This room is defined by its glass French doors, transom, and a striking architectural ceiling, alongside a wall of casement windows. Equally comfortable for intimate gatherings or larger events, the main living areas are highlighted by rich wood flooring, large windows, and exquisite light fixtures. The two-story great room, kitchen, and dining area flow seamlessly but are delineated by the floor plan angles, with each "room" having distinct ceiling designs and lighting details. The dual-sided fireplace flanked by windows in the great room is shared by the screen porch, bringing the outside in. Ideal for entertaining or quiet moments, the porch also has retractable screens, curtains, a TV mount, room for your grill and steps down to the lower level. Another fireplace, framed in stone, creates a transition space between the kitchen and dining room. The well-appointed kitchen with a barrel-vaulted ceiling is a standout feature of the home, offering a banquet sized, 12'9" x 4'6" granite countertop, perfect for meal preparation, entertaining, or casual dining. Custom Amish-built cabinetry with drawers and pull-outs spans the entire back wall and under both sides of the counter. The dining room, with its two walls of windows, feels like a part of the yard and woods. The back foyer houses the guest half bath, a walk-in pantry with custom wood shelving, laundry room, driveway porch, cubbies and entry to the three-car garage which has additional storage and workspace. The design with two large windows and a retractable screen for the larger garage door creates a comfortable environment for work or hobbies. As an exceptional retreat, the light-filled primary suite also accesses the screen porch. The primary bath features a separated double vanity and a large barrel-vaulted ceiling, highlighted by a crescent window above the columned soaking tub, plus a private, oversized, walk in tiled shower. The closet room is custom fitted, and even has a granite topped chest of drawers. Upstairs, the two front bedrooms both have built-in desk/vanities and their own private baths, offering an ideal layout for family or guests. A third upstairs room provides flexible space for a library, home office, or a possible bedroom. Tailor it to suit your personal needs. The walk-out lower level is a true extension of the home's exceptional design, featuring two levels. The first level, with a cool epoxied floor, houses the card room, a brick and granite bar area, with a full-sized refrigerator, dishwasher, and a TV mount. Take a few steps down to the billiard room with great views of the yard and pond. The beamed, coffered ceiling defines the entertainment area. A private bedroom and a full hall bath are adjacent to the "patio lobby". With two ample storage rooms, the lower level is ideal for both everyday living and entertaining. The patio is adjacent to the pond lined by redbuds, the woods and greenspace that leads up the hill to the clubhouse and the two pools: Serenity and Kids. With its sophisticated design, carefully considered details, and thoughtful integration of natural surroundings, this home offers an unparalleled lifestyle of luxury and comfort. Seller will provide HSA home warranty basic buyer coverage for one year.
Contact an agent
Home facts
- Year built:2012
- Listing ID #:1689892
- Added:150 day(s) ago
- Updated:November 15, 2025 at 08:44 AM
Rooms and interior
- Bedrooms:4
- Total bathrooms:5
- Full bathrooms:4
- Half bathrooms:1
- Living area:4,979 sq. ft.
Heating and cooling
- Cooling:Central Air
- Heating:FORCED AIR, Natural gas
Structure and exterior
- Year built:2012
- Building area:4,979 sq. ft.
- Lot area:0.28 Acres
Utilities
- Sewer:Public Sewer
Finances and disclosures
- Price:$975,000
- Price per sq. ft.:$284.67
New listings near 17001 Isabella View Pl
- New
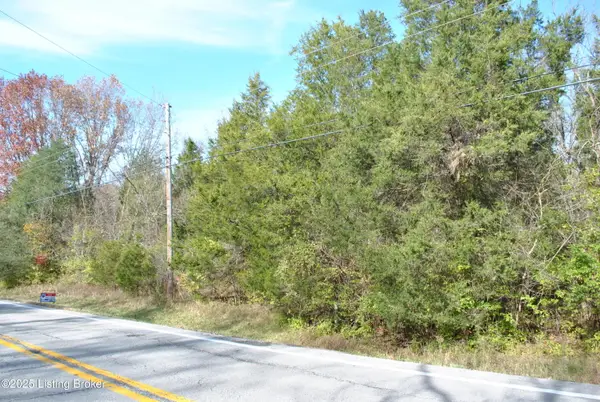 $245,000Active5.02 Acres
$245,000Active5.02 AcresTract 4 Bradbe, Fisherville, KY 40023
MLS# 1703463Listed by: RE/MAX PROPERTIES EAST  $122,500Pending1 Acres
$122,500Pending1 AcresLot 26 Eagle Vista Estates, Fisherville, KY 40023
MLS# 25505893Listed by: CHRISTIES INTERNATIONAL REAL ESTATE BLUEGRASS- New
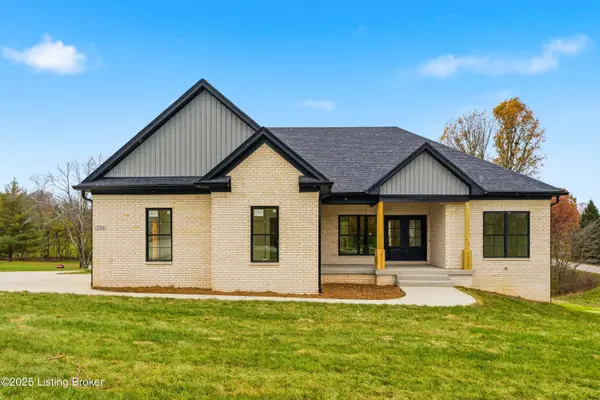 $579,500Active3 beds 2 baths1,974 sq. ft.
$579,500Active3 beds 2 baths1,974 sq. ft.Lot 7 Willowbrook, Fisherville, KY 40023
MLS# 1703077Listed by: BEST OF KENTUCKY HOMES REALTY LLC - Open Sun, 2 to 4pmNew
 $719,900Active4 beds 3 baths3,786 sq. ft.
$719,900Active4 beds 3 baths3,786 sq. ft.17511 Shakes Creek Dr, Fisherville, KY 40023
MLS# 1703024Listed by: SEMONIN REALTORS - New
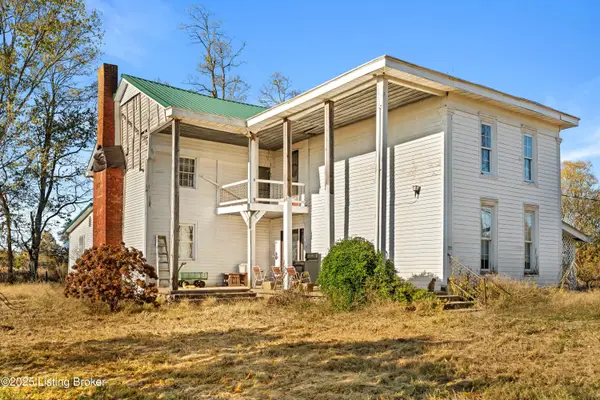 $1Active5 beds 1 baths2,000 sq. ft.
$1Active5 beds 1 baths2,000 sq. ft.795 Schultz Ln, Fisherville, KY 40023
MLS# 1702997Listed by: WEICHERT REALTORS-H. BARRY SMITH CO. - New
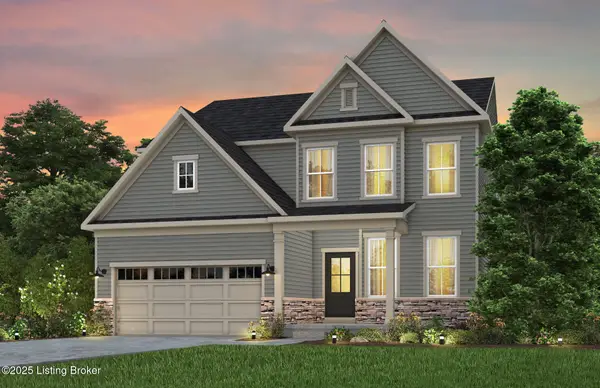 $444,875Active4 beds 3 baths3,008 sq. ft.
$444,875Active4 beds 3 baths3,008 sq. ft.18110 Catalpa Hills Way, Louisville, KY 40023
MLS# 1702947Listed by: USELLIS REALTY INCORPORATED 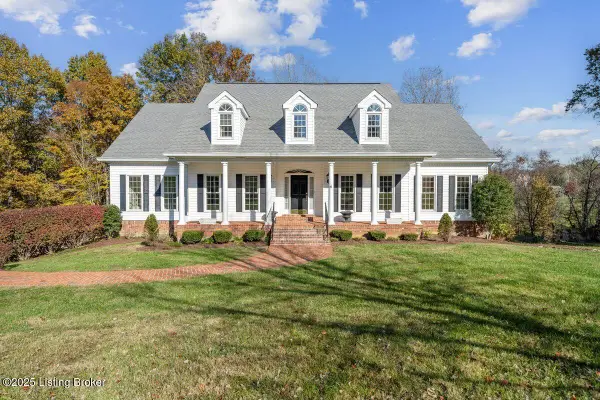 $855,000Pending4 beds 4 baths4,238 sq. ft.
$855,000Pending4 beds 4 baths4,238 sq. ft.4805 Jolynn Wolf Way, Fisherville, KY 40023
MLS# 1702844Listed by: HOMEPAGE REALTY- New
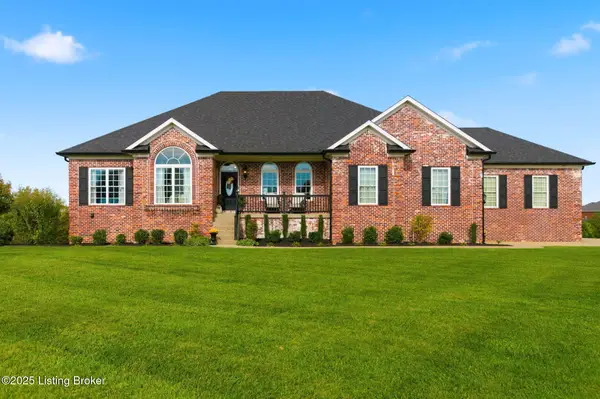 $735,000Active6 beds 4 baths4,031 sq. ft.
$735,000Active6 beds 4 baths4,031 sq. ft.419 Nevin Ln, Fisherville, KY 40023
MLS# 1702678Listed by: RED EDGE REALTY 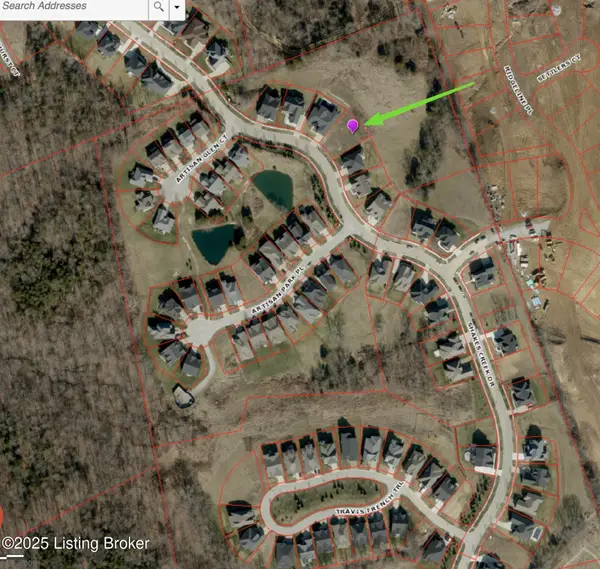 $89,900Active0.25 Acres
$89,900Active0.25 Acres17609 Shakes Creek Dr, Fisherville, KY 40023
MLS# 1702395Listed by: MINT REAL ESTATE GROUP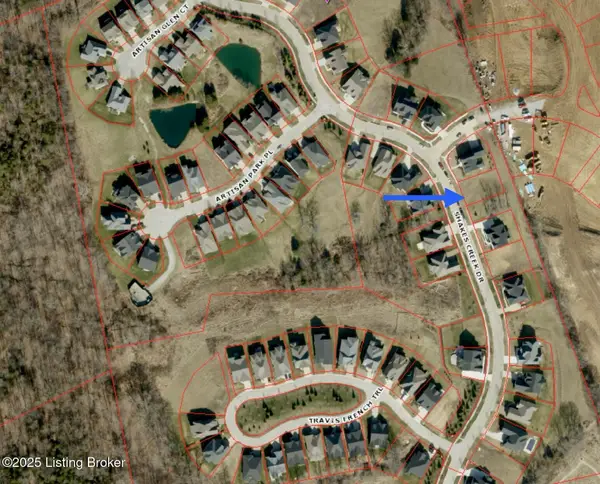 $79,900Active0.17 Acres
$79,900Active0.17 Acres17703 Shakes Creek Dr, Fisherville, KY 40023
MLS# 1702396Listed by: MINT REAL ESTATE GROUP
