5685 Rocky Branch Road, Frankfort, KY 40601
Local realty services provided by:ERA Team Realtors
5685 Rocky Branch Road,Frankfort, KY 40601
$339,000
- 3 Beds
- 2 Baths
- 1,587 sq. ft.
- Single family
- Pending
Listed by:nicole carlton
Office:heart of ky real estate
MLS#:25016356
Source:KY_LBAR
Price summary
- Price:$339,000
- Price per sq. ft.:$213.61
About this home
Look no further! Absolutely Breathtaking & Private - Welcome to your dream retreat! Nestled on 9 private acres (just 13 minutes from town), this immaculately maintained home offers the perfect blend of modern living and peaceful seclusion. Enjoy a scenic drive up to the property, surrounded by nature and breathtaking views. Step inside to discover a beautifully updated interior featuring tall kitchen cabinets, stylish accent walls, and a spacious island with additional seating—perfect for hosting and everyday living. The master bathroom is a true oasis, and every room throughout the home offers ample space and natural light. Outdoors, the possibilities are endless. The property includes water and electric hookups for an RV, space for storing recreational vehicles or equipment, and a stunning garden with abundant wildlife—ideal for nature lovers and hunters alike. With new gutters and meticulous upkeep, this property is move-in ready. Don't miss the chance to own a slice of paradise just minutes from town!
Contact an agent
Home facts
- Year built:2021
- Listing ID #:25016356
- Added:34 day(s) ago
- Updated:September 26, 2025 at 04:42 PM
Rooms and interior
- Bedrooms:3
- Total bathrooms:2
- Full bathrooms:2
- Living area:1,587 sq. ft.
Heating and cooling
- Cooling:Electric
- Heating:Heat Pump
Structure and exterior
- Year built:2021
- Building area:1,587 sq. ft.
- Lot area:9.72 Acres
Schools
- High school:Franklin Co
- Middle school:Elkhorn Middle
- Elementary school:Peaks Mill
Utilities
- Water:Public
- Sewer:Septic Tank
Finances and disclosures
- Price:$339,000
- Price per sq. ft.:$213.61
New listings near 5685 Rocky Branch Road
- New
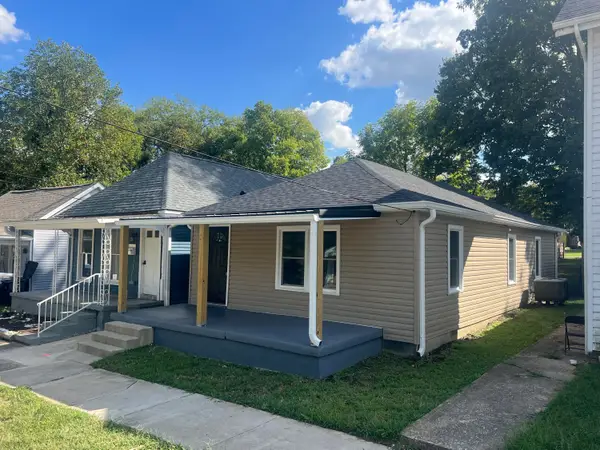 $219,900Active2 beds 1 baths968 sq. ft.
$219,900Active2 beds 1 baths968 sq. ft.311 E Second Street, Frankfort, KY 40601
MLS# 25502294Listed by: RO&CO REAL ESTATE - New
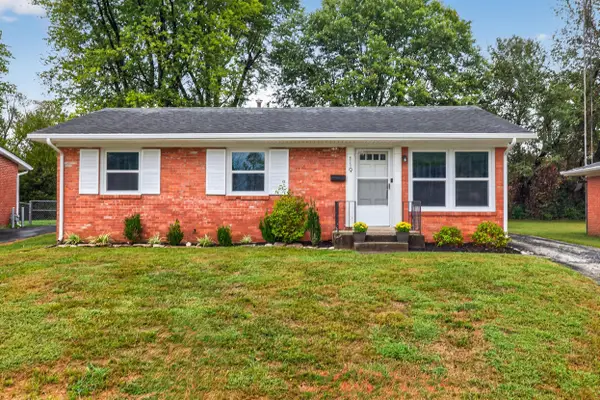 Listed by ERA$232,000Active3 beds 1 baths1,350 sq. ft.
Listed by ERA$232,000Active3 beds 1 baths1,350 sq. ft.119 Oaklawn Drive, Frankfort, KY 40601
MLS# 25502244Listed by: ERA SELECT REAL ESTATE - New
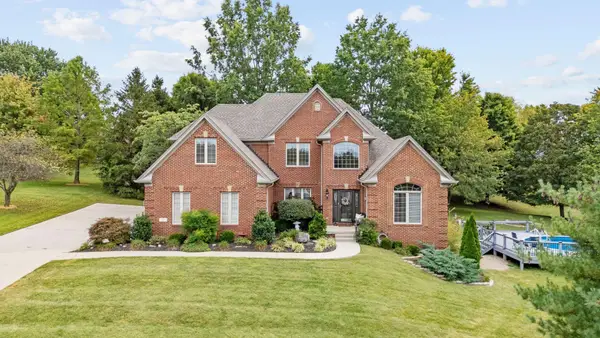 $685,000Active5 beds 4 baths3,887 sq. ft.
$685,000Active5 beds 4 baths3,887 sq. ft.103 Fallen Court, Frankfort, KY 40601
MLS# 25502239Listed by: BLUEGRASS SOTHEBY'S INTERNATIONAL REALTY - New
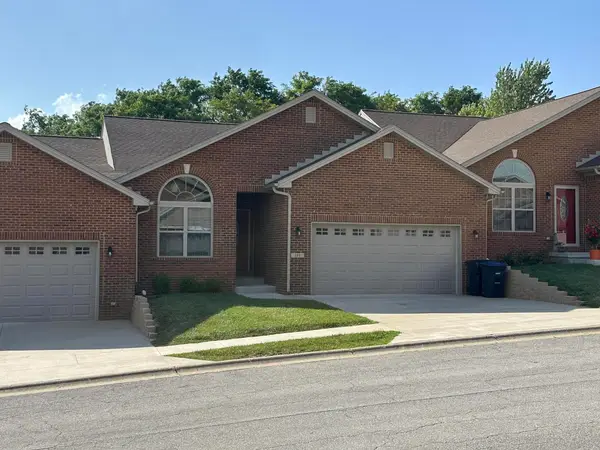 $295,900Active2 beds 2 baths1,400 sq. ft.
$295,900Active2 beds 2 baths1,400 sq. ft.119 Piedmont Lane #119, Frankfort, KY 40601
MLS# 25502232Listed by: KELLER WILLIAMS BLUEGRASS REALTY - New
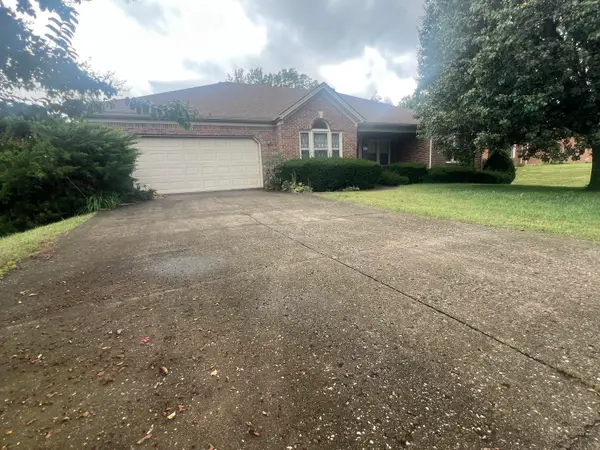 $329,900Active5 beds 3 baths4,188 sq. ft.
$329,900Active5 beds 3 baths4,188 sq. ft.118 Locust Ridge Road, Frankfort, KY 40601
MLS# 25502175Listed by: RO&CO REAL ESTATE - New
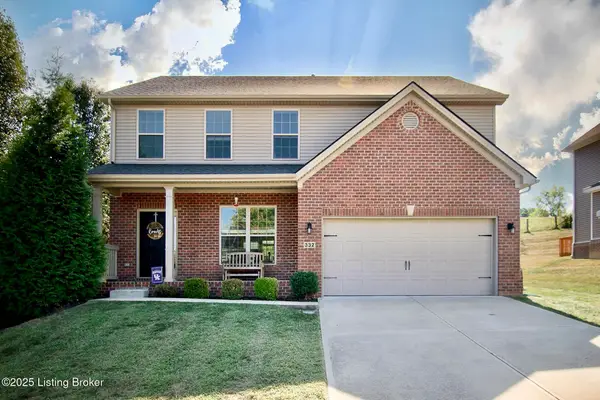 $389,000Active4 beds 3 baths2,355 sq. ft.
$389,000Active4 beds 3 baths2,355 sq. ft.332 White Cliffs Ln, Frankfort, KY 40601
MLS# 1699144Listed by: EXP REALTY LLC - Open Sun, 1 to 3pmNew
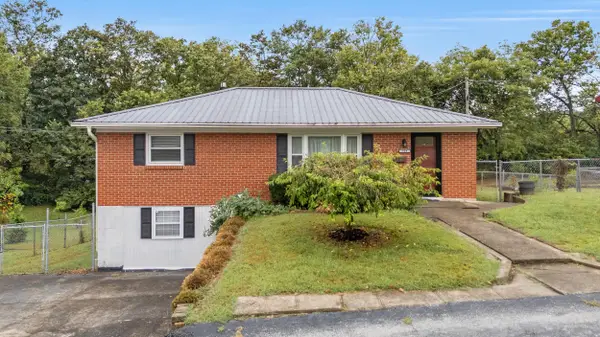 $289,900Active3 beds 2 baths1,880 sq. ft.
$289,900Active3 beds 2 baths1,880 sq. ft.328 Westland Drive, Frankfort, KY 40601
MLS# 25502166Listed by: KELLER WILLIAMS COMMONWEALTH - New
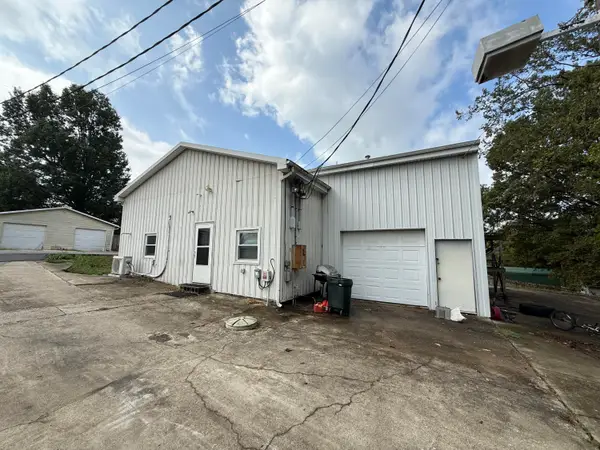 $150,000Active3 beds 1 baths1,380 sq. ft.
$150,000Active3 beds 1 baths1,380 sq. ft.814 Clifton Drive, Frankfort, KY 40601
MLS# 25502169Listed by: TRANSACTIONBROKER.COM - New
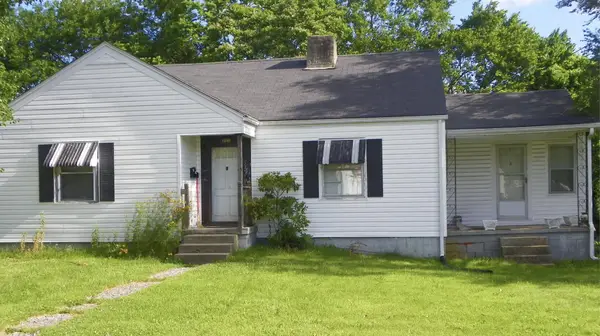 $150,000Active3 beds 1 baths1,216 sq. ft.
$150,000Active3 beds 1 baths1,216 sq. ft.251 Bonnycastle Avenue, Frankfort, KY 40601
MLS# 25502141Listed by: EXIT REALTY CRUTCHER FRANKFORT - New
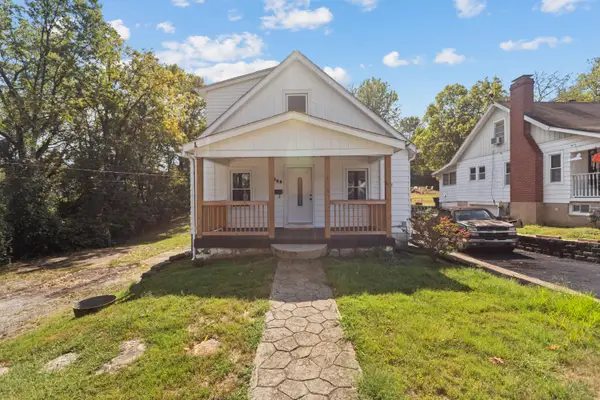 $227,900Active4 beds 2 baths1,656 sq. ft.
$227,900Active4 beds 2 baths1,656 sq. ft.209 Henry Street, Frankfort, KY 40601
MLS# 25502104Listed by: MARSHALL LANE REAL ESTATE
