875 Ridgeview Drive, Frankfort, KY 40601
Local realty services provided by:ERA Team Realtors
875 Ridgeview Drive,Frankfort, KY 40601
$499,000
- 5 Beds
- 3 Baths
- 3,000 sq. ft.
- Single family
- Active
Listed by:lee anne graham
Office:century 21 simpson & associates
MLS#:25009697
Source:KY_LBAR
Price summary
- Price:$499,000
- Price per sq. ft.:$166.33
About this home
Stunning 5-bedroom ranch home on nearly an acre with a full finished basement & designer touches throughout. Welcome to this beautifully designed 5-bedroom, 3-bathroom home nestled on just under an acre of land, offering space, comfort, and luxury in every detail. From the moment you enter, you're greeted by soaring vaulted ceilings in the kitchen and living room, creating a grand and open feel perfect for entertaining or relaxing with family. The gourmet kitchen features gleaming granite countertops, modern appliances, and plenty of cabinet space — ideal for both the everyday chef and weekend host. Granite extends into all three full bathrooms, pairing elegance with functionality. Downstairs, the fully finished basement impresses with 12-foot ceilings, adding exceptional volume and versatility to the space. Whether you envision a media room, home gym, or guest suite, this area is ready to accommodate your lifestyle. Enjoy two cozy gas fireplaces, rich wood flooring complemented by stylish tile, and not one but two spacious decks — perfect for morning coffee or evening gatherings. The expansive lot offers privacy and room to roam, garden, or even add a pool or workshop. Schedule your private showing today!
Contact an agent
Home facts
- Year built:2023
- Listing ID #:25009697
- Added:131 day(s) ago
- Updated:September 29, 2025 at 02:45 PM
Rooms and interior
- Bedrooms:5
- Total bathrooms:3
- Full bathrooms:3
- Living area:3,000 sq. ft.
Heating and cooling
- Cooling:Electric
- Heating:Natural Gas
Structure and exterior
- Year built:2023
- Building area:3,000 sq. ft.
- Lot area:0.46 Acres
Schools
- High school:Franklin Co
- Middle school:Elkhorn Middle
- Elementary school:Peaks Mill
Utilities
- Water:Public
- Sewer:Public Sewer
Finances and disclosures
- Price:$499,000
- Price per sq. ft.:$166.33
New listings near 875 Ridgeview Drive
- New
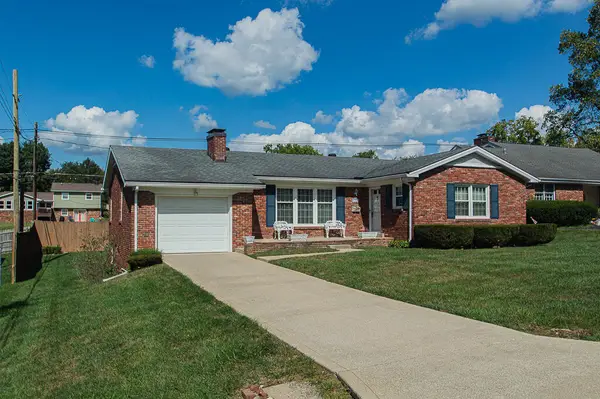 $275,000Active3 beds 2 baths2,111 sq. ft.
$275,000Active3 beds 2 baths2,111 sq. ft.1143 Kiowa Trail, Frankfort, KY 40601
MLS# 25502460Listed by: MARSHALL LANE REAL ESTATE - New
 $299,000Active5 beds 2 baths2,800 sq. ft.
$299,000Active5 beds 2 baths2,800 sq. ft.5658 Louisville Road, Frankfort, KY 40601
MLS# 25502448Listed by: RE/MAX CREATIVE REALTY - New
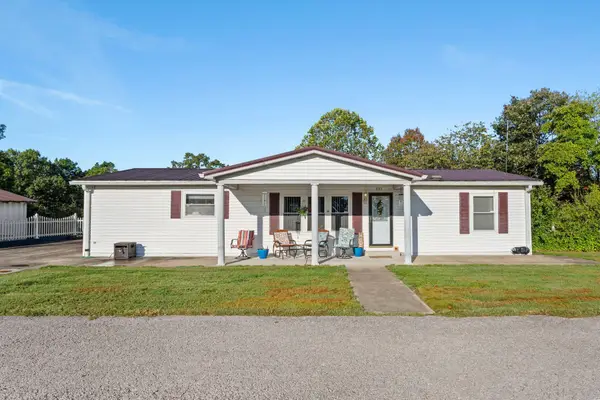 Listed by ERA$320,000Active2 beds 3 baths2,252 sq. ft.
Listed by ERA$320,000Active2 beds 3 baths2,252 sq. ft.839 Mccann Lane, Frankfort, KY 40601
MLS# 25502438Listed by: ERA SELECT REAL ESTATE - New
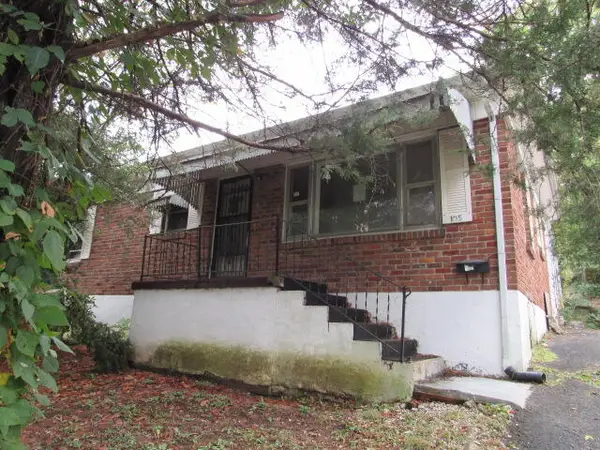 $93,600Active2 beds 1 baths1,414 sq. ft.
$93,600Active2 beds 1 baths1,414 sq. ft.105 Marlow Court, Frankfort, KY 40601
MLS# 25502425Listed by: ROOKARD REAL ESTATE CONSULTANTS - New
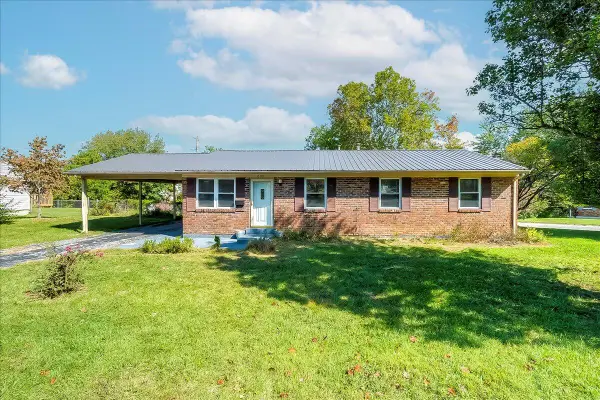 $244,500Active4 beds 2 baths1,364 sq. ft.
$244,500Active4 beds 2 baths1,364 sq. ft.1300 Saddleback Trail, Frankfort, KY 40601
MLS# 25502403Listed by: BLUEGRASS REALTY & INVESTMENTS  $359,900Active22.67 Acres
$359,900Active22.67 Acres22.6 Acres Devils Hollow Road, Frankfort, KY 40601
MLS# 25015170Listed by: BLUEGRASS REALTY & INVESTMENTS- New
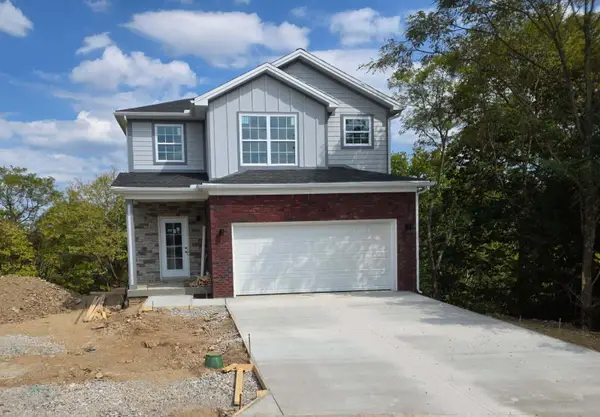 $409,000Active3 beds 3 baths1,685 sq. ft.
$409,000Active3 beds 3 baths1,685 sq. ft.318 Blue Spruce Drive, Frankfort, KY 40601
MLS# 25502395Listed by: CHRISTIES INTERNATIONAL REAL ESTATE BLUEGRASS - New
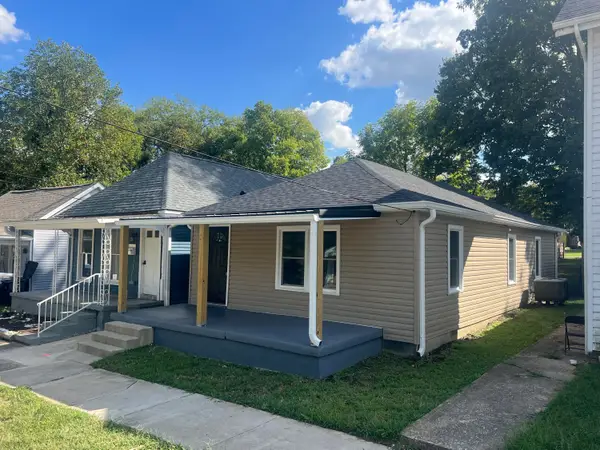 $209,900Active2 beds 1 baths968 sq. ft.
$209,900Active2 beds 1 baths968 sq. ft.311 E Second Street, Frankfort, KY 40601
MLS# 25502294Listed by: RO&CO REAL ESTATE - New
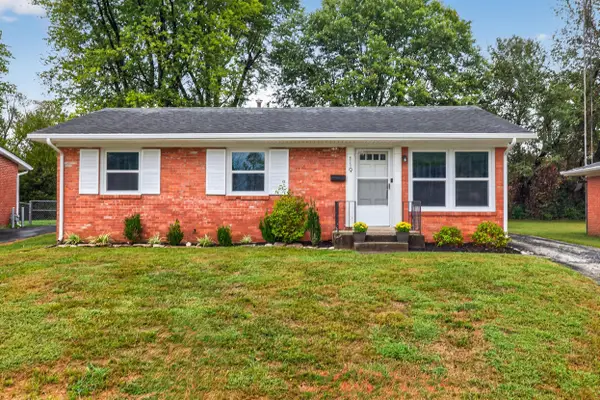 Listed by ERA$232,000Active3 beds 1 baths1,350 sq. ft.
Listed by ERA$232,000Active3 beds 1 baths1,350 sq. ft.119 Oaklawn Drive, Frankfort, KY 40601
MLS# 25502244Listed by: ERA SELECT REAL ESTATE - New
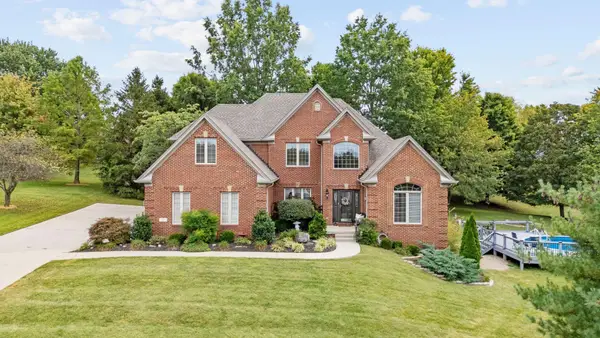 $685,000Active5 beds 4 baths3,887 sq. ft.
$685,000Active5 beds 4 baths3,887 sq. ft.103 Fallen Court, Frankfort, KY 40601
MLS# 25502239Listed by: BLUEGRASS SOTHEBY'S INTERNATIONAL REALTY
