101 St Andrews Way, Georgetown, KY 40324
Local realty services provided by:ERA Team Realtors
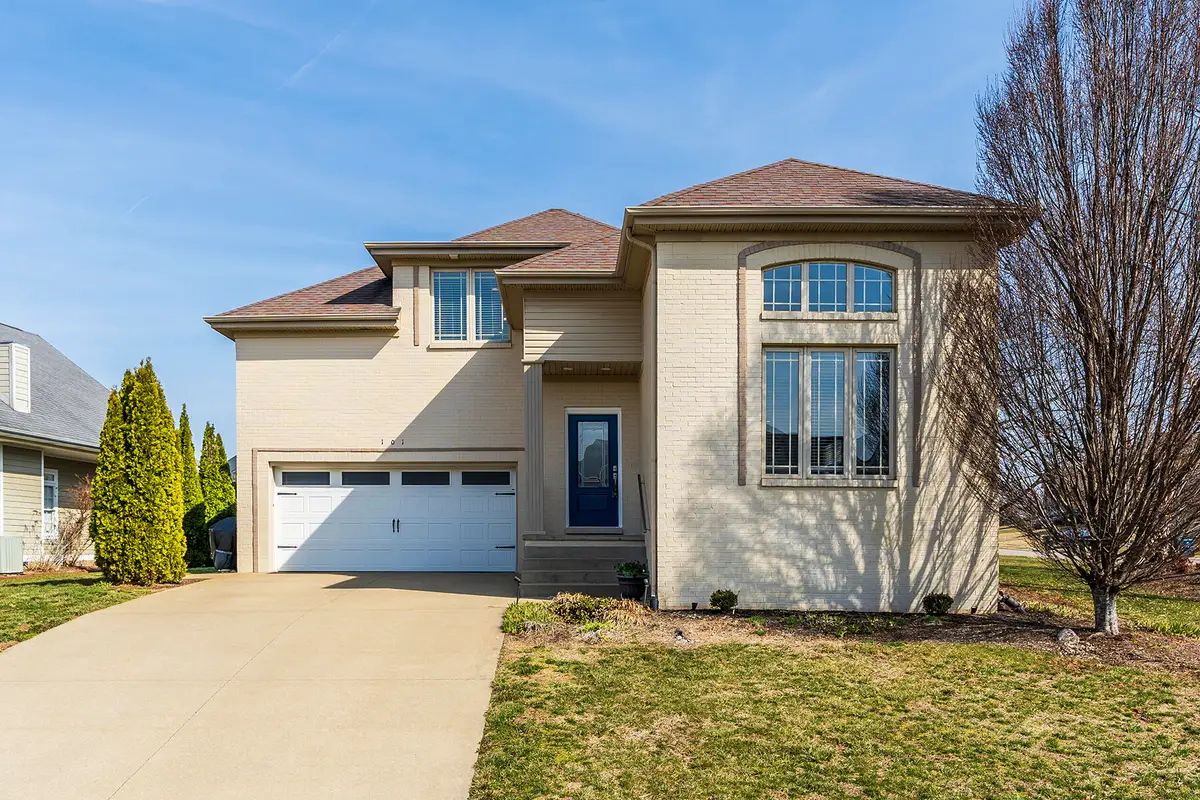


101 St Andrews Way,Georgetown, KY 40324
$486,000
- 4 Beds
- 3 Baths
- 3,369 sq. ft.
- Single family
- Pending
Listed by:melinda duncan
Office:re/max creative realty
MLS#:25004697
Source:KY_LBAR
Price summary
- Price:$486,000
- Price per sq. ft.:$144.26
About this home
All brick stately home situated on a corner lot in ever popular golf community of Canewood. Open floor plan with high ceilings & lots of natural light! The spacious great room features a vaulted ceiling w/ exposed beams & beautiful hardwood floors. In the updated chef's kitchen you will find ample cabinet space as well as granite countertops, gas range & stainless appliances plus a butler's pantry! This layout is perfect for those who like to entertain! Your guests will enjoy the cozy window seat in the dining area! First floor primary suite has access to the patio & an en suite spa like bathroom featuring a soaker tub, oversized glass-encased shower, two vanities plus two walk in closets w/ built ins. Updated half bath & spacious utility room with counter, cabinets & sink finish out the first floor. Upstairs has three additional large bedrooms with walk in closets. Large bathroom upstairs was used for weights & treadmill. Garage has built ins, windows & exterior door. Outside you will find an oversized side yard & deck w/ beautiful landscaping. This home has a lovely presence in the evening with exterior lights & landscape lighting!
Contact an agent
Home facts
- Year built:2005
- Listing Id #:25004697
- Added:154 day(s) ago
- Updated:July 05, 2025 at 06:36 PM
Rooms and interior
- Bedrooms:4
- Total bathrooms:3
- Full bathrooms:2
- Half bathrooms:1
- Living area:3,369 sq. ft.
Heating and cooling
- Cooling:Electric, Heat Pump
- Heating:Electric, Heat Pump, Zoned
Structure and exterior
- Year built:2005
- Building area:3,369 sq. ft.
- Lot area:0.39 Acres
Schools
- High school:Great Crossing
- Middle school:Scott Co
- Elementary school:Western
Utilities
- Water:Public
Finances and disclosures
- Price:$486,000
- Price per sq. ft.:$144.26
New listings near 101 St Andrews Way
- New
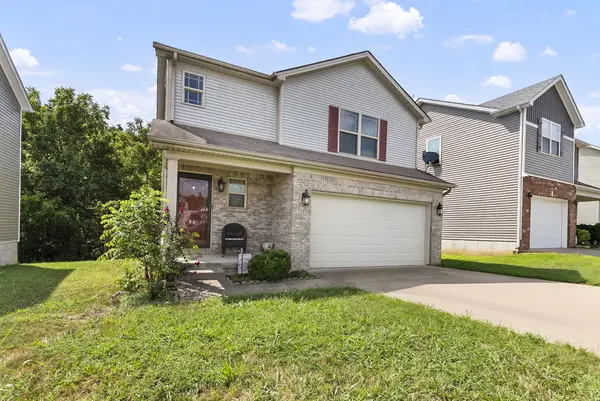 $265,000Active4 beds 3 baths1,456 sq. ft.
$265,000Active4 beds 3 baths1,456 sq. ft.129 Cornwallis Drive, Georgetown, KY 40324
MLS# 25018015Listed by: KB REALTY GROUP - Open Sun, 2 to 4pmNew
 $385,000Active4 beds 3 baths2,172 sq. ft.
$385,000Active4 beds 3 baths2,172 sq. ft.104 Amen Corner Way, Georgetown, KY 40324
MLS# 25017976Listed by: EXP REALTY, LLC - Open Sat, 2 to 4pmNew
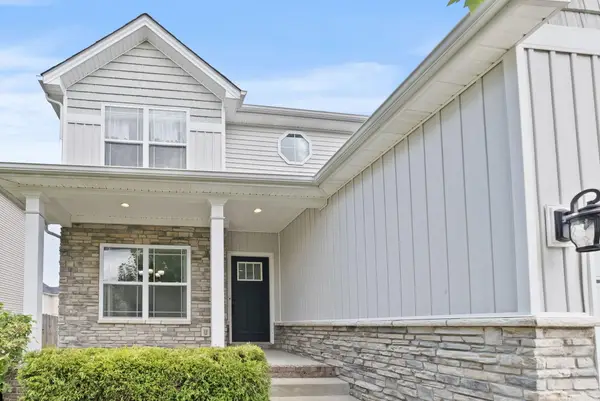 $449,000Active5 beds 4 baths3,352 sq. ft.
$449,000Active5 beds 4 baths3,352 sq. ft.166 Cross Park Drive, Georgetown, KY 40324
MLS# 25017813Listed by: THE BROKERAGE - New
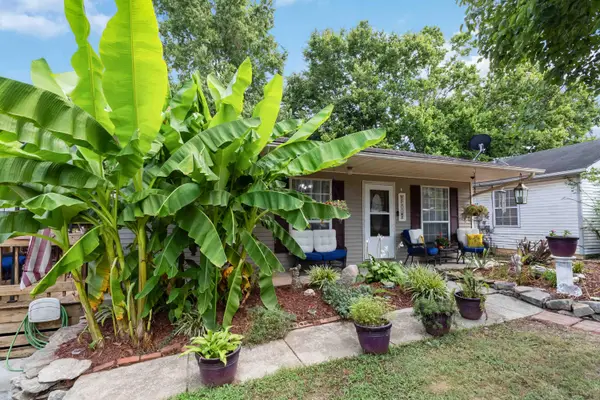 $184,900Active2 beds 1 baths832 sq. ft.
$184,900Active2 beds 1 baths832 sq. ft.103 Habitat Drive, Georgetown, KY 40324
MLS# 25017956Listed by: EPIQUE REALTY - GEORGETOWN - New
 $299,900Active3 beds 3 baths1,749 sq. ft.
$299,900Active3 beds 3 baths1,749 sq. ft.106 Meadow View Way, Georgetown, KY 40324
MLS# 25017876Listed by: KB REALTY GROUP 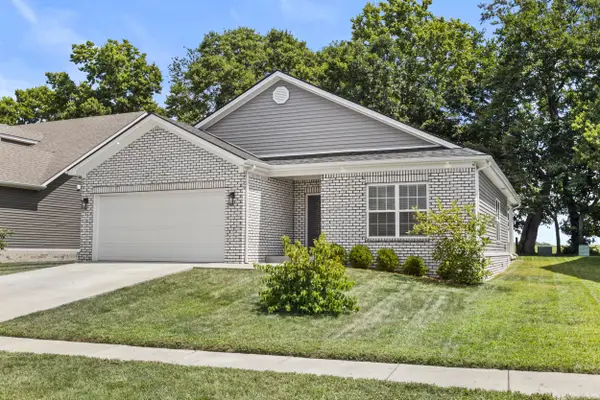 $314,000Pending3 beds 2 baths1,524 sq. ft.
$314,000Pending3 beds 2 baths1,524 sq. ft.126 Brittany Lane, Georgetown, KY 40324
MLS# 25017832Listed by: RE/MAX CREATIVE REALTY- Open Sun, 2 to 4pmNew
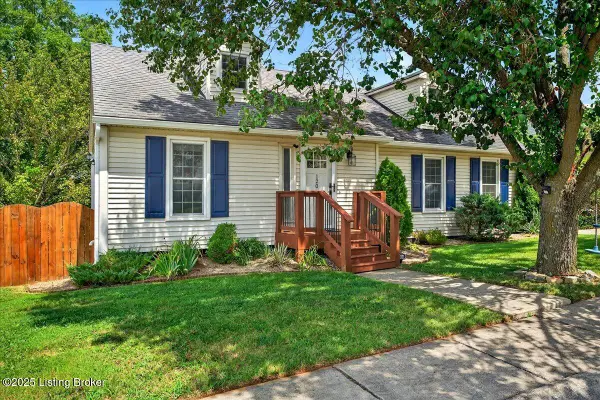 $345,000Active4 beds 3 baths2,661 sq. ft.
$345,000Active4 beds 3 baths2,661 sq. ft.120 Barren River Blvd, Georgetown, KY 40324
MLS# 1695163Listed by: KELLER WILLIAMS LOUISVILLE EAST - New
 $625,000Active4 beds 3 baths2,934 sq. ft.
$625,000Active4 beds 3 baths2,934 sq. ft.2180 Burton Pike, Georgetown, KY 40324
MLS# 25017796Listed by: KIRKPATRICK & COMPANY - Open Sun, 2 to 4pmNew
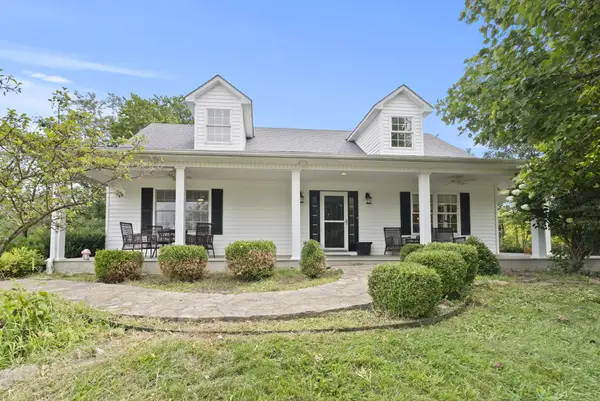 $565,000Active3 beds 4 baths2,701 sq. ft.
$565,000Active3 beds 4 baths2,701 sq. ft.108 Forest Path Drive, Georgetown, KY 40324
MLS# 25017787Listed by: KENTUCKY LAND AND HOME - New
 $625,000Active4 beds 3 baths2,934 sq. ft.
$625,000Active4 beds 3 baths2,934 sq. ft.2180 Burton Pike, Georgetown, KY 40324
MLS# 25017789Listed by: KIRKPATRICK & COMPANY
