104 Holton Way, Georgetown, KY 40324
Local realty services provided by:ERA Select Real Estate
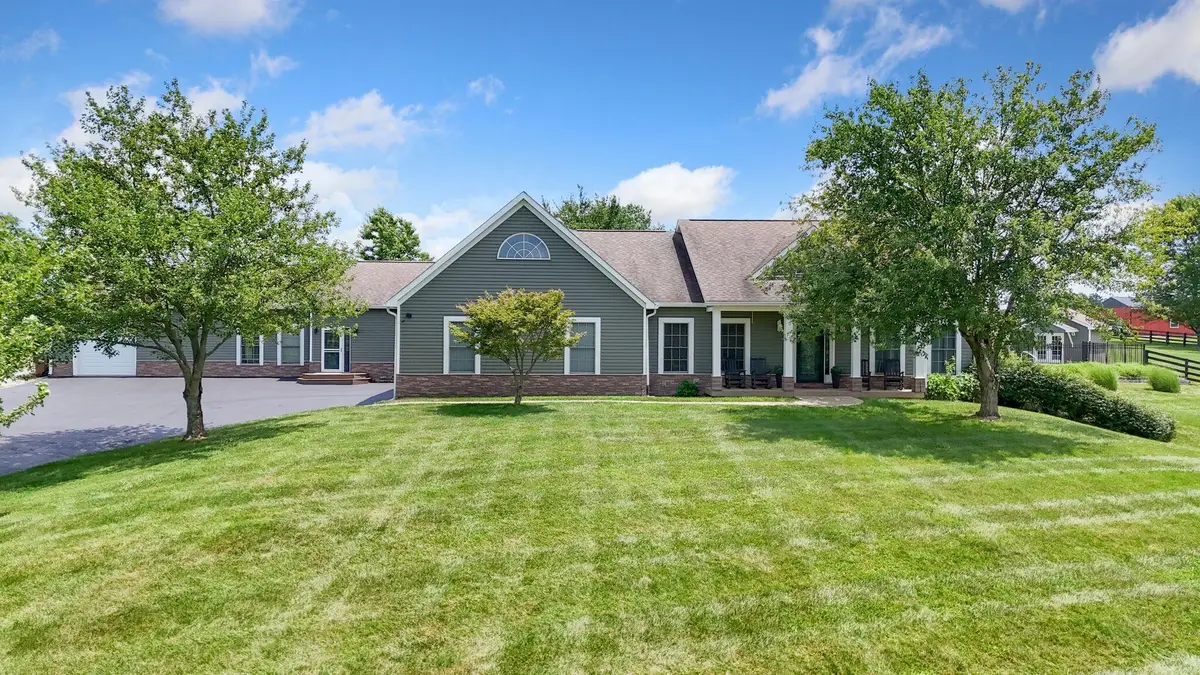
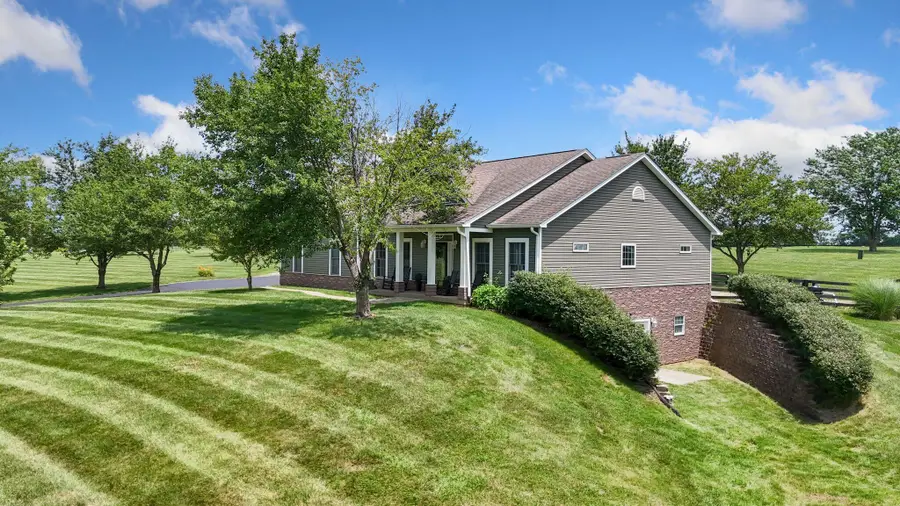

104 Holton Way,Georgetown, KY 40324
$969,000
- 5 Beds
- 5 Baths
- 4,848 sq. ft.
- Single family
- Pending
Listed by:robert welch
Office:indigo & co
MLS#:25014792
Source:KY_LBAR
Price summary
- Price:$969,000
- Price per sq. ft.:$199.88
About this home
Luxury meets livability on 5.26 serene acres! This updated one-story custom home features an attached in-law suite, two full kitchens, and refinished hardwood floors throughout. Vaulted ceilings and a cozy fireplace add warmth to the spacious living area. The renovated main kitchen includes modern cabinetry, quartz countertops, and stainless appliances. The bathrooms have been upgraded with new vanities, designer tile, and premium fixtures. The large master suite offers a spa-like ensuite with double sinks, soaking tub, and walk-in shower. Need flexibility? Use the extra room as a dining space or home office. The newly finished basement adds bonus living space—ideal for a gym, rec room, or media lounge. Enjoy outdoor living on the deck, patio, or covered rear deck, plus a 14x34 inground fiberglass pool, gazebo, and pool house. A 30x60 metal barn is perfect for storage, hobbies, or a workshop. This move-in-ready home offers comfort, style, and space—schedule your private showing today! Owner/Agent
Contact an agent
Home facts
- Year built:2004
- Listing Id #:25014792
- Added:34 day(s) ago
- Updated:July 15, 2025 at 04:41 AM
Rooms and interior
- Bedrooms:5
- Total bathrooms:5
- Full bathrooms:3
- Half bathrooms:2
- Living area:4,848 sq. ft.
Heating and cooling
- Cooling:Electric, Zoned
- Heating:Propane Tank Owned, Zoned
Structure and exterior
- Year built:2004
- Building area:4,848 sq. ft.
- Lot area:5.26 Acres
Schools
- High school:Great Crossing
- Middle school:Royal Spring
- Elementary school:Lemons Mill
Utilities
- Water:Public
Finances and disclosures
- Price:$969,000
- Price per sq. ft.:$199.88
New listings near 104 Holton Way
- New
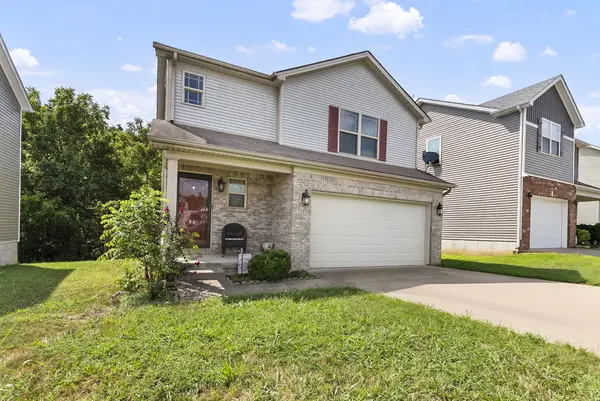 $265,000Active4 beds 3 baths1,456 sq. ft.
$265,000Active4 beds 3 baths1,456 sq. ft.129 Cornwallis Drive, Georgetown, KY 40324
MLS# 25018015Listed by: KB REALTY GROUP - Open Sun, 2 to 4pmNew
 $385,000Active4 beds 3 baths2,172 sq. ft.
$385,000Active4 beds 3 baths2,172 sq. ft.104 Amen Corner Way, Georgetown, KY 40324
MLS# 25017976Listed by: EXP REALTY, LLC - Open Sat, 1 to 3pmNew
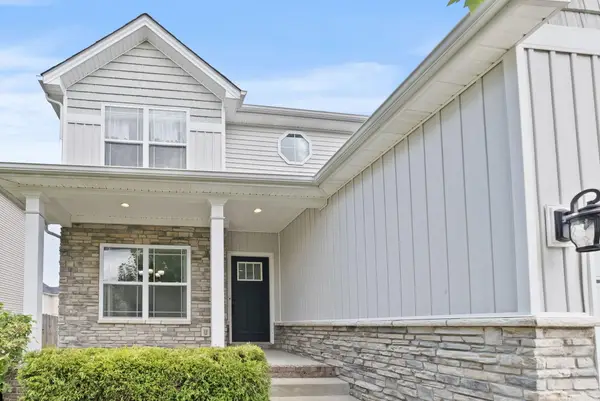 $449,000Active5 beds 4 baths3,352 sq. ft.
$449,000Active5 beds 4 baths3,352 sq. ft.166 Cross Park Drive, Georgetown, KY 40324
MLS# 25017813Listed by: THE BROKERAGE - New
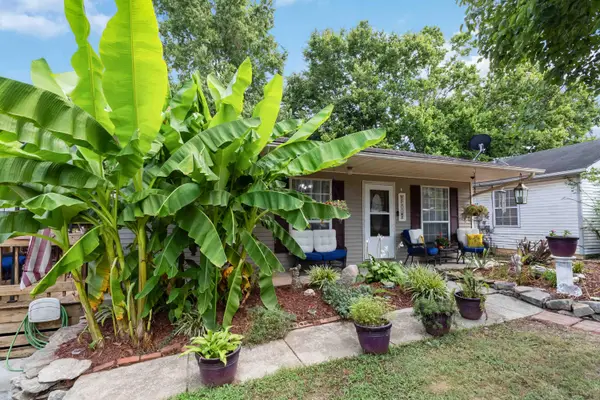 $184,900Active2 beds 1 baths832 sq. ft.
$184,900Active2 beds 1 baths832 sq. ft.103 Habitat Drive, Georgetown, KY 40324
MLS# 25017956Listed by: EPIQUE REALTY - GEORGETOWN - New
 $299,900Active3 beds 3 baths1,749 sq. ft.
$299,900Active3 beds 3 baths1,749 sq. ft.106 Meadow View Way, Georgetown, KY 40324
MLS# 25017876Listed by: KB REALTY GROUP 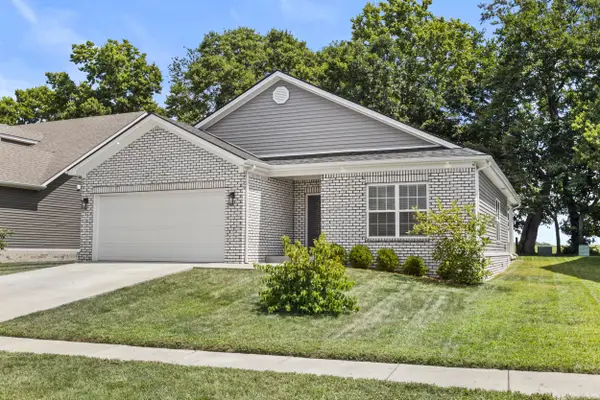 $314,000Pending3 beds 2 baths1,524 sq. ft.
$314,000Pending3 beds 2 baths1,524 sq. ft.126 Brittany Lane, Georgetown, KY 40324
MLS# 25017832Listed by: RE/MAX CREATIVE REALTY- Open Sun, 2 to 4pmNew
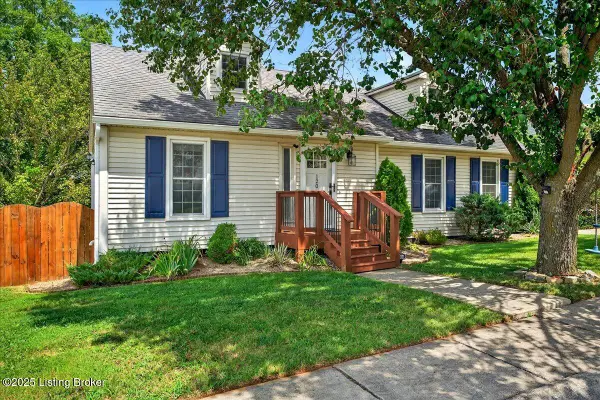 $345,000Active4 beds 3 baths2,661 sq. ft.
$345,000Active4 beds 3 baths2,661 sq. ft.120 Barren River Blvd, Georgetown, KY 40324
MLS# 1695163Listed by: KELLER WILLIAMS LOUISVILLE EAST - New
 $625,000Active4 beds 3 baths2,934 sq. ft.
$625,000Active4 beds 3 baths2,934 sq. ft.2180 Burton Pike, Georgetown, KY 40324
MLS# 25017796Listed by: KIRKPATRICK & COMPANY - Open Sun, 2 to 4pmNew
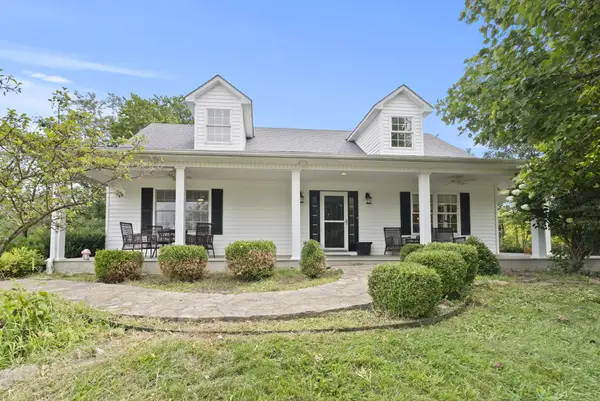 $565,000Active3 beds 4 baths2,701 sq. ft.
$565,000Active3 beds 4 baths2,701 sq. ft.108 Forest Path Drive, Georgetown, KY 40324
MLS# 25017787Listed by: KENTUCKY LAND AND HOME - New
 $625,000Active4 beds 3 baths2,934 sq. ft.
$625,000Active4 beds 3 baths2,934 sq. ft.2180 Burton Pike, Georgetown, KY 40324
MLS# 25017789Listed by: KIRKPATRICK & COMPANY
