105 Jennifer Drive, Georgetown, KY 40324
Local realty services provided by:ERA Select Real Estate
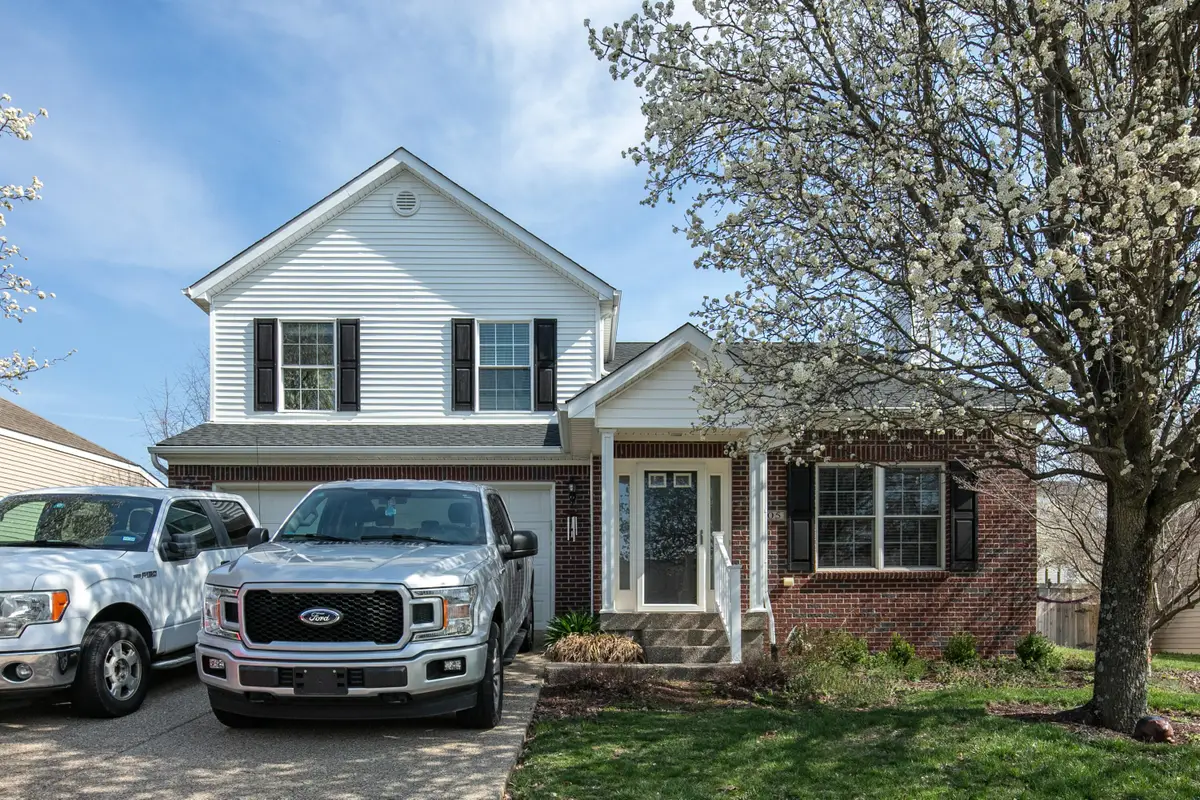

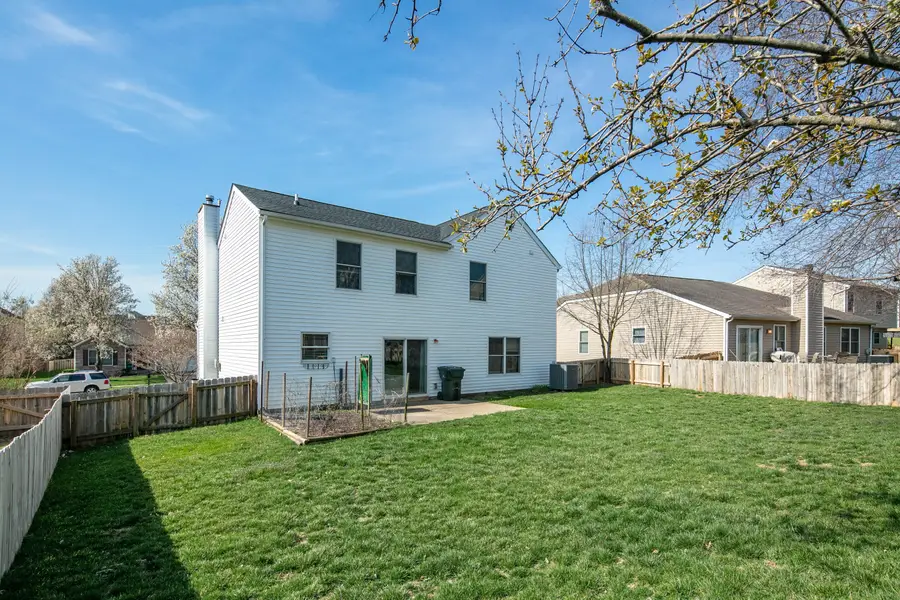
105 Jennifer Drive,Georgetown, KY 40324
$348,000
- 4 Beds
- 3 Baths
- 2,062 sq. ft.
- Single family
- Active
Listed by:kim m stiles
Office:re/max creative realty
MLS#:25006166
Source:KY_LBAR
Price summary
- Price:$348,000
- Price per sq. ft.:$168.77
About this home
Less than 10 minutes to Toyota! Don't miss out on this beautifully maintained 4-bedroom home in the desirable Rocky Creek Farm Subdivision! Offering 2,062 sq. ft. of living space, this home blends comfort and functionality. The welcoming living room features a cozy wood-burning stove, while the spacious kitchen with an island opens to a large dining and great room, perfect for entertaining. Upstairs, the expansive primary bedroom includes a walk-in closet and en suite bathroom, with three additional bedrooms and a full bath. Ample storage throughout makes organization easy. The fully fenced backyard offers a charming patio and garden space for outdoor enjoyment. Recent updates include a new roof with a transferable warranty. This home is ready for you to move in. Conveniently located with easy access to I-75 and Toyota. Priced at $348,000, this home is a must-see—schedule your showing today!
Contact an agent
Home facts
- Year built:2005
- Listing Id #:25006166
- Added:138 day(s) ago
- Updated:August 15, 2025 at 03:43 PM
Rooms and interior
- Bedrooms:4
- Total bathrooms:3
- Full bathrooms:2
- Half bathrooms:1
- Living area:2,062 sq. ft.
Heating and cooling
- Cooling:Electric, Heat Pump
- Heating:Electric, Heat Pump
Structure and exterior
- Year built:2005
- Building area:2,062 sq. ft.
- Lot area:0.14 Acres
Schools
- High school:Scott Co
- Middle school:Royal Spring
- Elementary school:Eastern
Utilities
- Water:Public
- Sewer:Public Sewer
Finances and disclosures
- Price:$348,000
- Price per sq. ft.:$168.77
New listings near 105 Jennifer Drive
- New
 $299,900Active3 beds 2 baths1,313 sq. ft.
$299,900Active3 beds 2 baths1,313 sq. ft.103 Furlong Court, Georgetown, KY 40324
MLS# 25018068Listed by: KB REALTY GROUP - New
 $260,000Active3 beds 2 baths1,272 sq. ft.
$260,000Active3 beds 2 baths1,272 sq. ft.115 Ruffian Trail, Georgetown, KY 40324
MLS# 25018052Listed by: CHRISTIES INTERNATIONAL REAL ESTATE BLUEGRASS - New
 $555,000Active4 beds 4 baths3,908 sq. ft.
$555,000Active4 beds 4 baths3,908 sq. ft.101 Doe Court, Georgetown, KY 40324
MLS# 25016906Listed by: COLDWELL BANKER MCMAHAN - New
 $429,900Active4 beds 4 baths2,712 sq. ft.
$429,900Active4 beds 4 baths2,712 sq. ft.135 Shinnecock Hill Drive, Georgetown, KY 40324
MLS# 25018026Listed by: BLUEGRASS SOTHEBY'S INTERNATIONAL REALTY - New
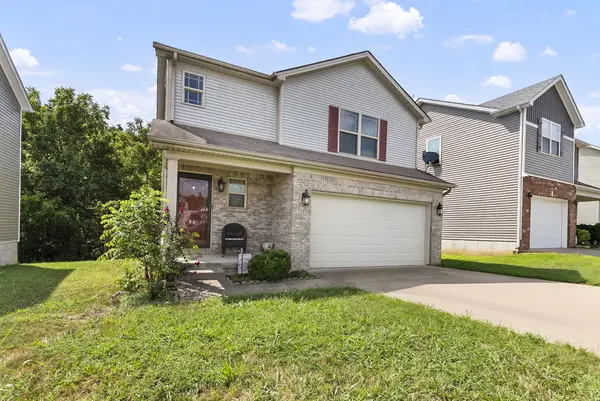 $265,000Active4 beds 3 baths1,456 sq. ft.
$265,000Active4 beds 3 baths1,456 sq. ft.129 Cornwallis Drive, Georgetown, KY 40324
MLS# 25018015Listed by: KB REALTY GROUP - Open Sun, 2 to 4pmNew
 $385,000Active4 beds 3 baths2,172 sq. ft.
$385,000Active4 beds 3 baths2,172 sq. ft.104 Amen Corner Way, Georgetown, KY 40324
MLS# 25017976Listed by: EXP REALTY, LLC - Open Sat, 2 to 4pmNew
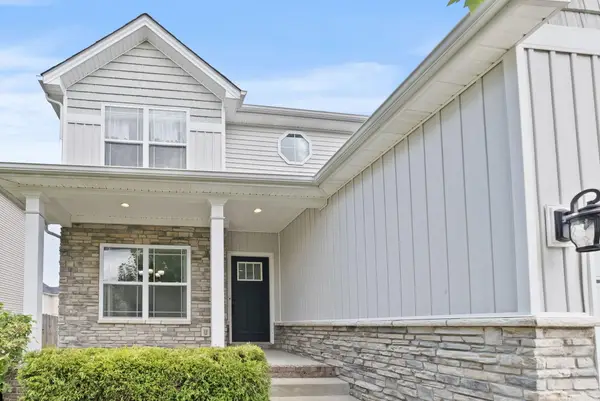 $449,000Active5 beds 4 baths3,352 sq. ft.
$449,000Active5 beds 4 baths3,352 sq. ft.166 Cross Park Drive, Georgetown, KY 40324
MLS# 25017813Listed by: THE BROKERAGE - Open Sun, 2 to 4pmNew
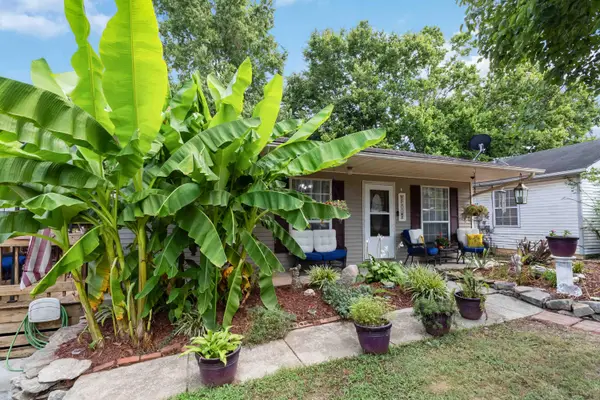 $184,900Active2 beds 1 baths832 sq. ft.
$184,900Active2 beds 1 baths832 sq. ft.103 Habitat Drive, Georgetown, KY 40324
MLS# 25017956Listed by: EPIQUE REALTY - GEORGETOWN - New
 $299,900Active3 beds 3 baths1,749 sq. ft.
$299,900Active3 beds 3 baths1,749 sq. ft.106 Meadow View Way, Georgetown, KY 40324
MLS# 25017876Listed by: KB REALTY GROUP 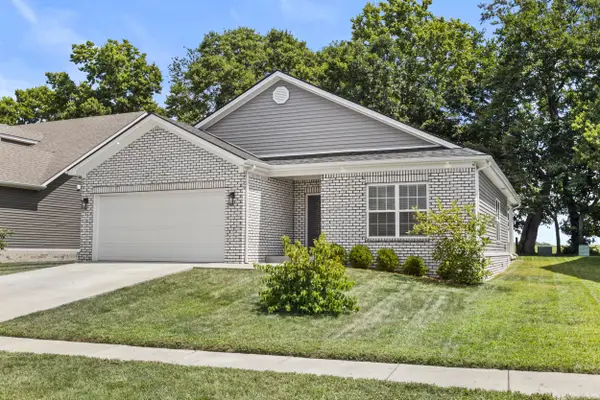 $314,000Pending3 beds 2 baths1,524 sq. ft.
$314,000Pending3 beds 2 baths1,524 sq. ft.126 Brittany Lane, Georgetown, KY 40324
MLS# 25017832Listed by: RE/MAX CREATIVE REALTY
