111 Spyglass Drive, Georgetown, KY 40324
Local realty services provided by:ERA Team Realtors
111 Spyglass Drive,Georgetown, KY 40324
$655,000
- 6 Beds
- 4 Baths
- 4,114 sq. ft.
- Single family
- Active
Listed by:autumn johannes
Office:national real estate
MLS#:25503031
Source:KY_LBAR
Price summary
- Price:$655,000
- Price per sq. ft.:$159.21
About this home
Welcome to 111 Spyglass! This home is located in the desirable Cherry Blossom subdivision, this all-brick two-story home offers over 4,000 sq. ft. of living space with six bedrooms and four full baths. Inside, you'll find a grand foyer, hardwood floors, and a gourmet kitchen with granite countertops, custom cabinetry, and double ovens, all opening to a spacious living area with a cozy fireplace. The primary suite features a trey ceiling, whirlpool tub, separate shower, and dual vanities. There is a finished basement with a bed and bathroom, and spacious living area. Outside, there is a fenced backyard with a two-car garage adding to the home's appeal. Did I mention brand new HVAC systems as well! With timeless style and family-friendly design, this property is a standout in Georgetown, and residents also enjoy access to the Cherry Blossom Golf & Country Club, which offers golfing, a pool, and a variety of amenities. Schedule a showing today!
Contact an agent
Home facts
- Year built:2003
- Listing ID #:25503031
- Added:46 day(s) ago
- Updated:October 16, 2025 at 03:17 PM
Rooms and interior
- Bedrooms:6
- Total bathrooms:4
- Full bathrooms:4
- Living area:4,114 sq. ft.
Heating and cooling
- Cooling:Electric
- Heating:Electric, Forced Air, Natural Gas
Structure and exterior
- Year built:2003
- Building area:4,114 sq. ft.
- Lot area:0.21 Acres
Schools
- High school:Scott Co
- Middle school:Royal Spring
- Elementary school:Eastern
Utilities
- Water:Private, Public
- Sewer:Public Sewer
Finances and disclosures
- Price:$655,000
- Price per sq. ft.:$159.21
New listings near 111 Spyglass Drive
- New
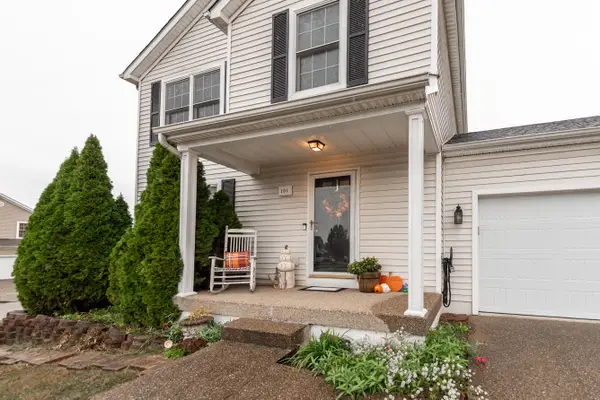 $349,900Active3 beds 4 baths2,529 sq. ft.
$349,900Active3 beds 4 baths2,529 sq. ft.101 Dunn Circle, Georgetown, KY 40324
MLS# 25504715Listed by: NATIONAL REAL ESTATE - New
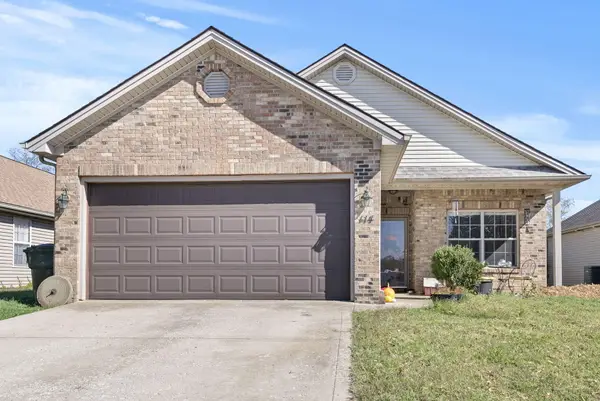 $250,000Active3 beds 2 baths1,342 sq. ft.
$250,000Active3 beds 2 baths1,342 sq. ft.114 Seth Way, Georgetown, KY 40324
MLS# 25504690Listed by: RE/MAX ELITE LEXINGTON - Open Sun, 2 to 4pmNew
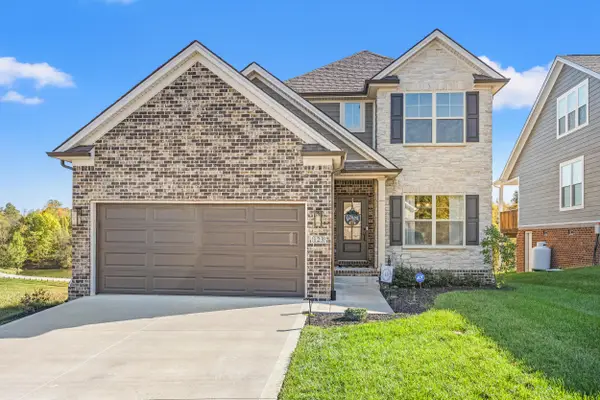 $500,000Active3 beds 3 baths2,166 sq. ft.
$500,000Active3 beds 3 baths2,166 sq. ft.123 Hickory Grove Court, Georgetown, KY 40324
MLS# 25504681Listed by: BLUEGRASS PROPERTIES GROUP - New
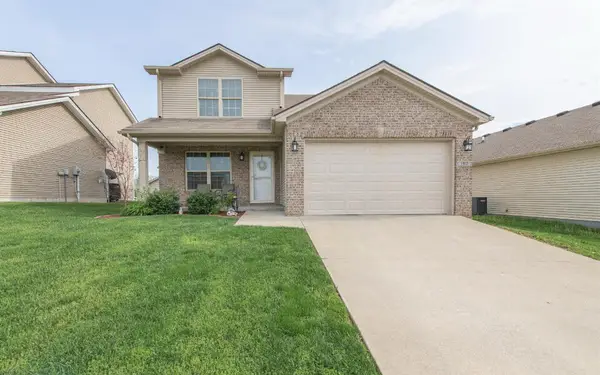 $285,000Active3 beds 3 baths1,289 sq. ft.
$285,000Active3 beds 3 baths1,289 sq. ft.102 Wabash Drive, Georgetown, KY 40324
MLS# 25504657Listed by: INDIGO & CO - New
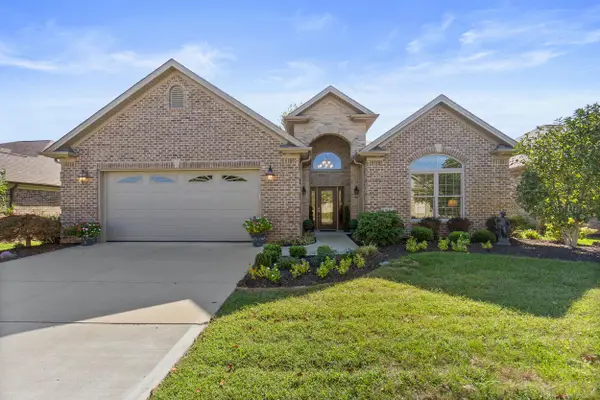 $465,000Active2 beds 2 baths1,796 sq. ft.
$465,000Active2 beds 2 baths1,796 sq. ft.104 Clubhouse Drive, Georgetown, KY 40324
MLS# 637424Listed by: RE/MAX VICTORY + AFFILIATES - New
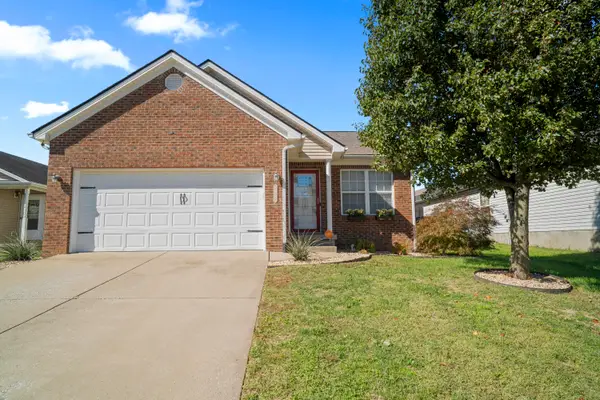 $300,000Active3 beds 2 baths1,368 sq. ft.
$300,000Active3 beds 2 baths1,368 sq. ft.145 Placid Drive, Georgetown, KY 40324
MLS# 25504470Listed by: NATIONAL REAL ESTATE - New
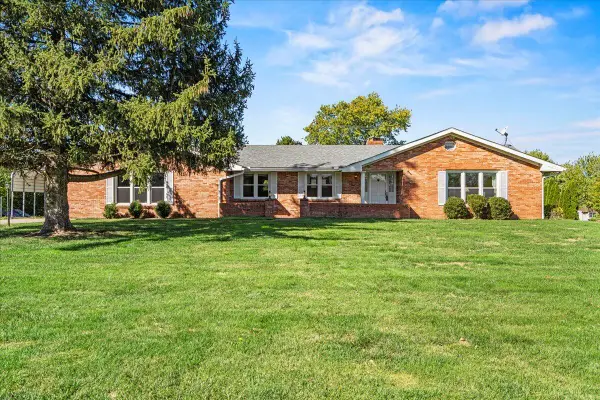 $395,000Active3 beds 4 baths2,690 sq. ft.
$395,000Active3 beds 4 baths2,690 sq. ft.400 Locksley Court, Georgetown, KY 40324
MLS# 25503579Listed by: KELLER WILLIAMS BLUEGRASS REALTY - New
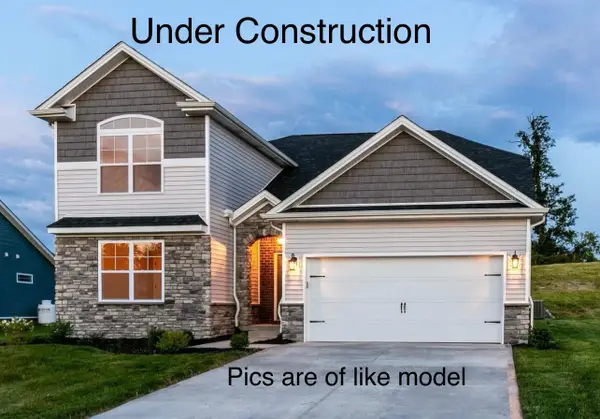 $494,150Active4 beds 3 baths2,272 sq. ft.
$494,150Active4 beds 3 baths2,272 sq. ft.208 Johnstone Trail, Georgetown, KY 40324
MLS# 25504423Listed by: KASSIE & ASSOCIATES 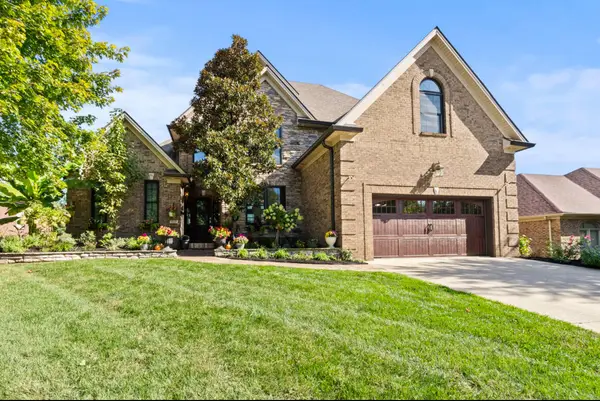 $679,000Pending5 beds 4 baths3,676 sq. ft.
$679,000Pending5 beds 4 baths3,676 sq. ft.157 Cherry Hill Drive, Georgetown, KY 40324
MLS# 25504418Listed by: CALUMET REALTY- New
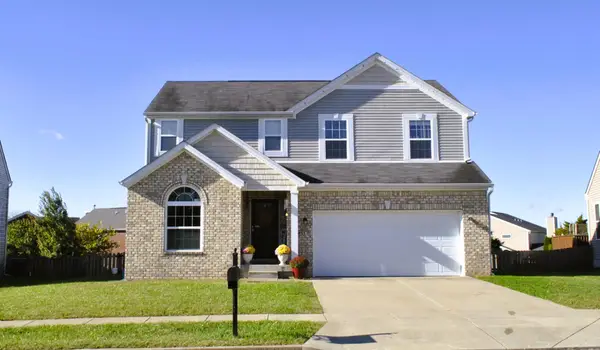 $379,900Active4 beds 3 baths2,057 sq. ft.
$379,900Active4 beds 3 baths2,057 sq. ft.251 W Showalter Drive, Georgetown, KY 40324
MLS# 25504420Listed by: SAPPHIRE SANDS REALTY
