113 Johnstone Trail, Georgetown, KY 40324
Local realty services provided by:ERA Select Real Estate
113 Johnstone Trail,Georgetown, KY 40324
$344,500
- 4 Beds
- 3 Baths
- 2,095 sq. ft.
- Single family
- Pending
Listed by:d clay hall
Office:exp realty, llc.
MLS#:25019303
Source:KY_LBAR
Price summary
- Price:$344,500
- Price per sq. ft.:$164.44
About this home
Welcome to your new home! This exceptional 4-bedroom, 3-bathroom residence features a thoughtfully designed, spacious floor plan that blends comfort with everyday functionality. The first floor features a bright and airy open-concept kitchen and living room, ideal for entertaining and providing comfort for family gatherings. Enjoy the convenience of the high-ceilings in the 2-car garage for all your storage needs. Upstairs, you'll find a well-laid-out space with four generous bedrooms, including a spacious primary suite that offers a homey feel, complete with an en-suite bathroom featuring a tiled walk-in shower, dual sinks, and a roomy walk-in closet. The additional three bedrooms are perfect for family, guests, or a home office, accompanied by a spacious bathroom. Don't miss the versatile loft area—an excellent spot for a second living space, productive office, or fun play area! All of this is just minutes away from top-rated schools, delightful dining options, shopping, and quick access to I-75. Act fast—call today to schedule your private tour of this fantastic home and enjoy a lifestyle you'll love!
Contact an agent
Home facts
- Year built:2010
- Listing ID #:25019303
- Added:60 day(s) ago
- Updated:October 10, 2025 at 08:37 PM
Rooms and interior
- Bedrooms:4
- Total bathrooms:3
- Full bathrooms:2
- Half bathrooms:1
- Living area:2,095 sq. ft.
Heating and cooling
- Cooling:Electric, Heat Pump
- Heating:Electric, Heat Pump
Structure and exterior
- Year built:2010
- Building area:2,095 sq. ft.
- Lot area:0.15 Acres
Schools
- High school:Scott Co
- Middle school:Royal Spring
- Elementary school:Eastern
Utilities
- Water:Public
- Sewer:Public Sewer
Finances and disclosures
- Price:$344,500
- Price per sq. ft.:$164.44
New listings near 113 Johnstone Trail
- New
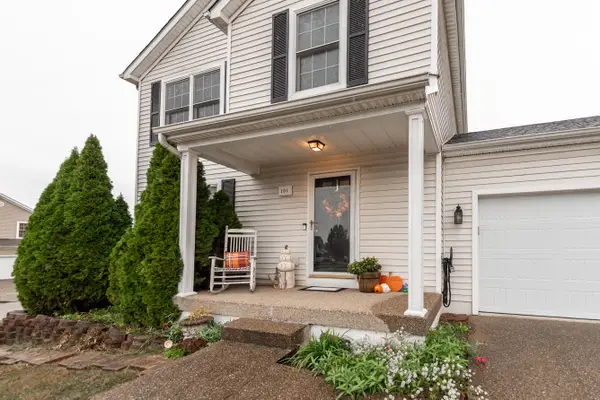 $349,900Active3 beds 4 baths2,529 sq. ft.
$349,900Active3 beds 4 baths2,529 sq. ft.101 Dunn Circle, Georgetown, KY 40324
MLS# 25504715Listed by: NATIONAL REAL ESTATE - New
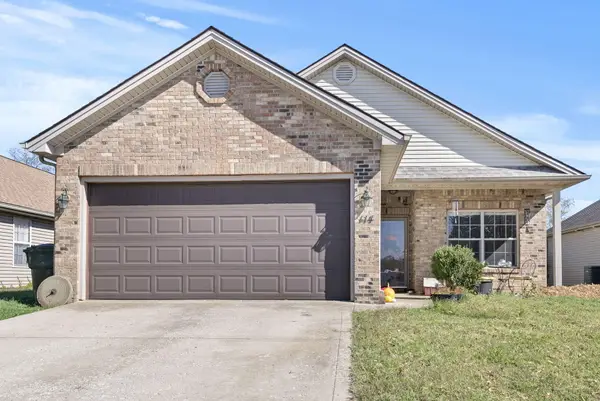 $250,000Active3 beds 2 baths1,342 sq. ft.
$250,000Active3 beds 2 baths1,342 sq. ft.114 Seth Way, Georgetown, KY 40324
MLS# 25504690Listed by: RE/MAX ELITE LEXINGTON - Open Sun, 2 to 4pmNew
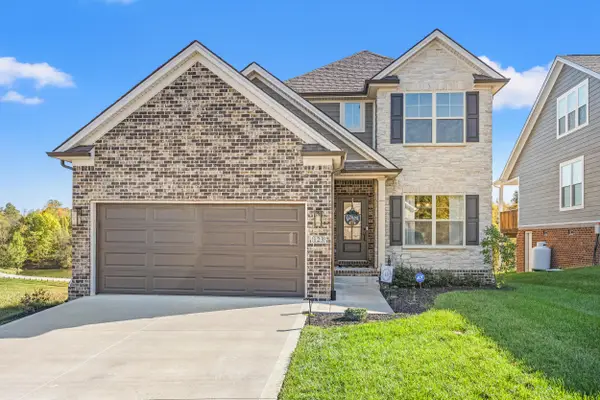 $500,000Active3 beds 3 baths2,166 sq. ft.
$500,000Active3 beds 3 baths2,166 sq. ft.123 Hickory Grove Court, Georgetown, KY 40324
MLS# 25504681Listed by: BLUEGRASS PROPERTIES GROUP - New
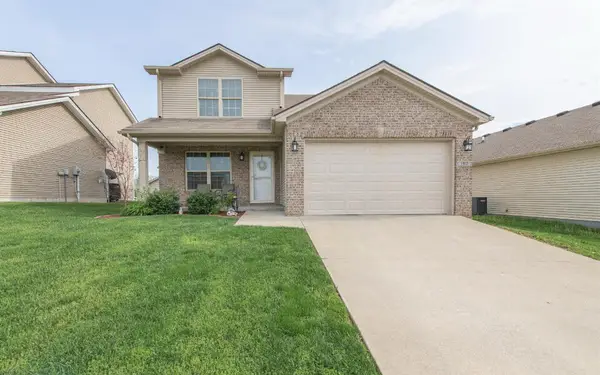 $285,000Active3 beds 3 baths1,289 sq. ft.
$285,000Active3 beds 3 baths1,289 sq. ft.102 Wabash Drive, Georgetown, KY 40324
MLS# 25504657Listed by: INDIGO & CO - New
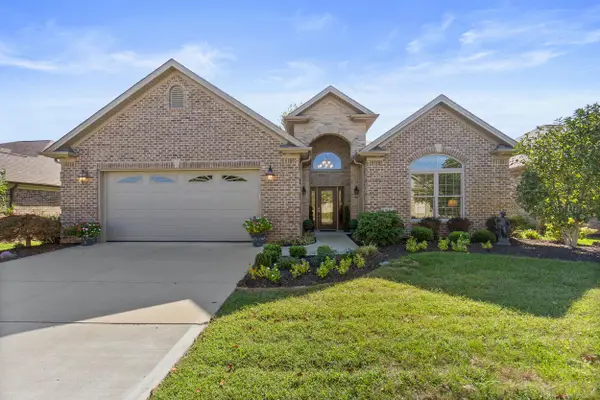 $465,000Active2 beds 2 baths1,796 sq. ft.
$465,000Active2 beds 2 baths1,796 sq. ft.104 Clubhouse Drive, Georgetown, KY 40324
MLS# 637424Listed by: RE/MAX VICTORY + AFFILIATES - New
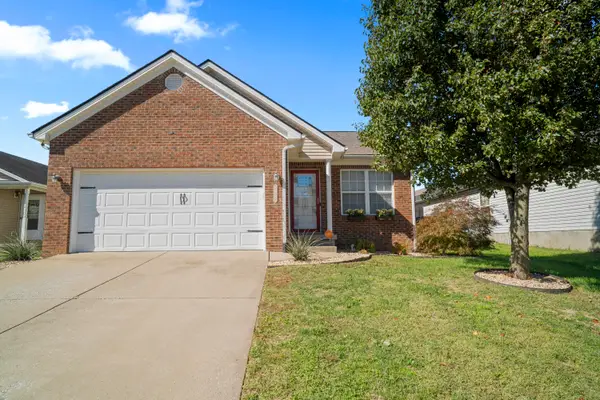 $300,000Active3 beds 2 baths1,368 sq. ft.
$300,000Active3 beds 2 baths1,368 sq. ft.145 Placid Drive, Georgetown, KY 40324
MLS# 25504470Listed by: NATIONAL REAL ESTATE - New
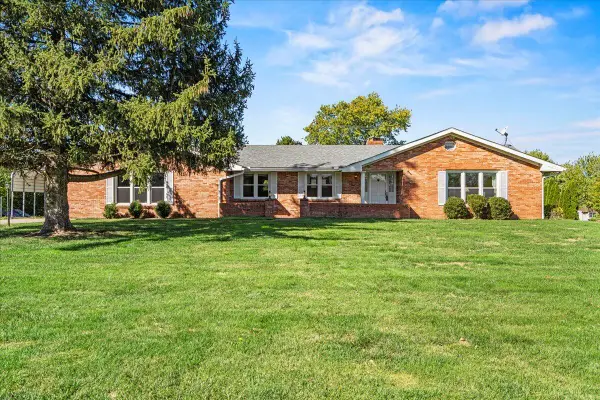 $395,000Active3 beds 4 baths2,690 sq. ft.
$395,000Active3 beds 4 baths2,690 sq. ft.400 Locksley Court, Georgetown, KY 40324
MLS# 25503579Listed by: KELLER WILLIAMS BLUEGRASS REALTY - New
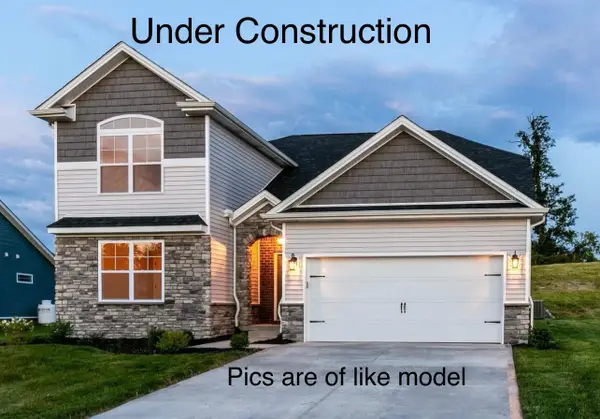 $494,150Active4 beds 3 baths2,272 sq. ft.
$494,150Active4 beds 3 baths2,272 sq. ft.208 Johnstone Trail, Georgetown, KY 40324
MLS# 25504423Listed by: KASSIE & ASSOCIATES 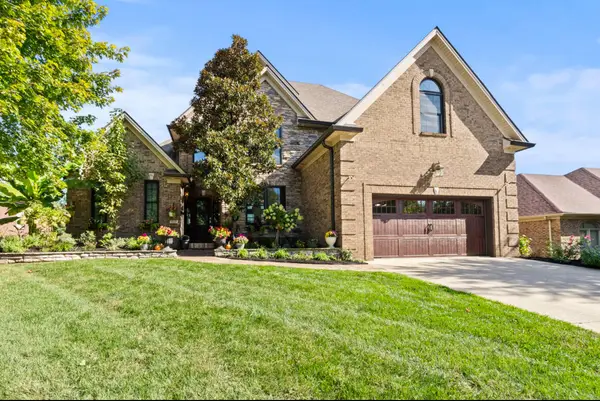 $679,000Pending5 beds 4 baths3,676 sq. ft.
$679,000Pending5 beds 4 baths3,676 sq. ft.157 Cherry Hill Drive, Georgetown, KY 40324
MLS# 25504418Listed by: CALUMET REALTY- New
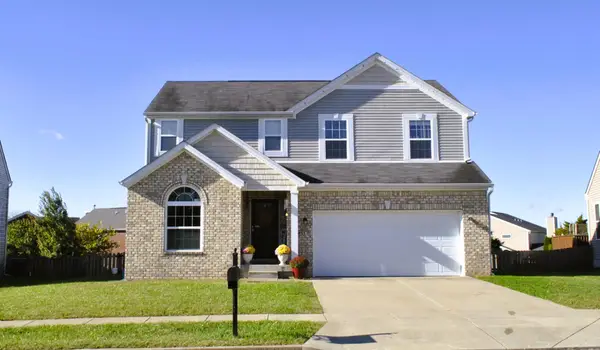 $379,900Active4 beds 3 baths2,057 sq. ft.
$379,900Active4 beds 3 baths2,057 sq. ft.251 W Showalter Drive, Georgetown, KY 40324
MLS# 25504420Listed by: SAPPHIRE SANDS REALTY
