194 Shinnecock Hills Drive, Georgetown, KY 40324
Local realty services provided by:ERA Team Realtors

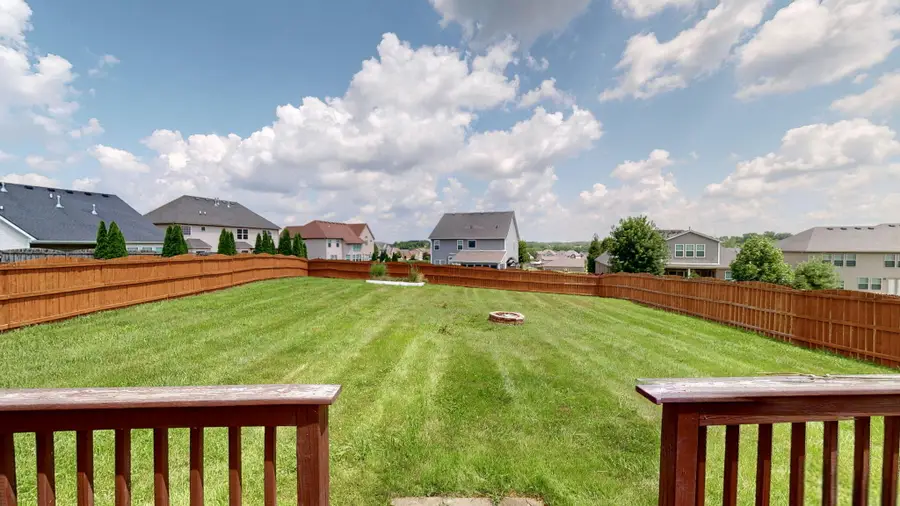
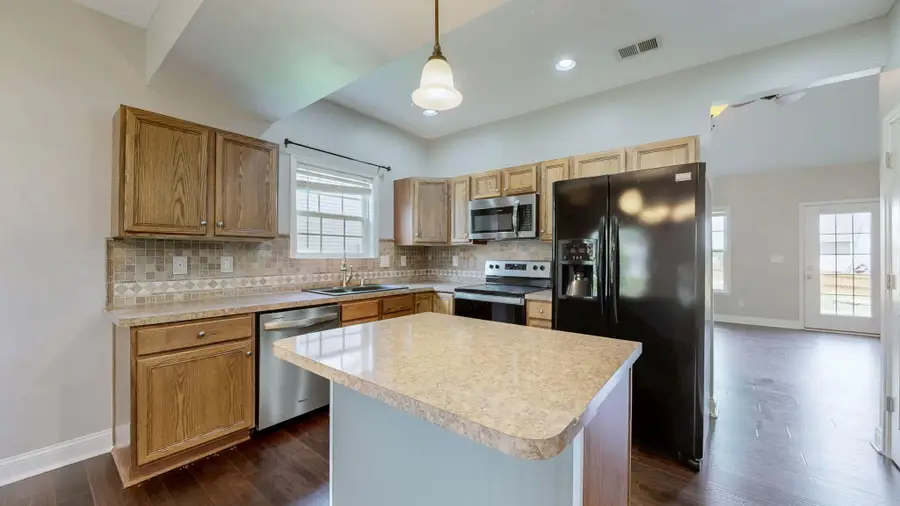
194 Shinnecock Hills Drive,Georgetown, KY 40324
$370,000
- 3 Beds
- 3 Baths
- 2,250 sq. ft.
- Single family
- Active
Listed by:kevin bradley
Office:kb realty group
MLS#:25014848
Source:KY_LBAR
Price summary
- Price:$370,000
- Price per sq. ft.:$164.44
About this home
Don't miss this wonderful 3-bedroom home in the highly-desired Payne's Landing neighborhood! Step inside the foyer and take in the beautiful, low-maintenance flooring that runs throughout the main living areas. Kitchen is spacious with lots of counter and cabinet space, including an island with a breakfast bar, and stainless steel appliances. Separate dining area makes for easy meals and entertaining. Large great room boasts a vaulted ceiling and a spectacular view of the backyard. Get ready to unwind or enjoy guests in this space. Home has a separate, convenient utility room right off the attached 2-car garage. Owner's suite is generously-sized with a walk-in closet, and a private, ensuite bathroom with a garden tub and a walk-in shower. Upstairs you will discover two additional bedrooms with nice-sized closets, along with a big bonus room that's perfect for a playroom or home office. Make sure you step onto the back deck and check out the great, fully-fenced backyard. Come see this home today!
Contact an agent
Home facts
- Year built:2009
- Listing Id #:25014848
- Added:36 day(s) ago
- Updated:August 15, 2025 at 03:38 PM
Rooms and interior
- Bedrooms:3
- Total bathrooms:3
- Full bathrooms:2
- Half bathrooms:1
- Living area:2,250 sq. ft.
Heating and cooling
- Cooling:Heat Pump
- Heating:Heat Pump
Structure and exterior
- Year built:2009
- Building area:2,250 sq. ft.
Schools
- High school:Great Crossing
- Middle school:Scott Co
- Elementary school:Western
Utilities
- Water:Public
- Sewer:Public Sewer
Finances and disclosures
- Price:$370,000
- Price per sq. ft.:$164.44
New listings near 194 Shinnecock Hills Drive
- New
 $260,000Active3 beds 2 baths1,272 sq. ft.
$260,000Active3 beds 2 baths1,272 sq. ft.115 Ruffian Trail, Georgetown, KY 40324
MLS# 25018052Listed by: CHRISTIES INTERNATIONAL REAL ESTATE BLUEGRASS - New
 $555,000Active4 beds 4 baths3,908 sq. ft.
$555,000Active4 beds 4 baths3,908 sq. ft.101 Doe Court, Georgetown, KY 40324
MLS# 25016906Listed by: COLDWELL BANKER MCMAHAN - New
 $429,900Active4 beds 4 baths2,712 sq. ft.
$429,900Active4 beds 4 baths2,712 sq. ft.135 Shinnecock Hill Drive, Georgetown, KY 40324
MLS# 25018026Listed by: BLUEGRASS SOTHEBY'S INTERNATIONAL REALTY - New
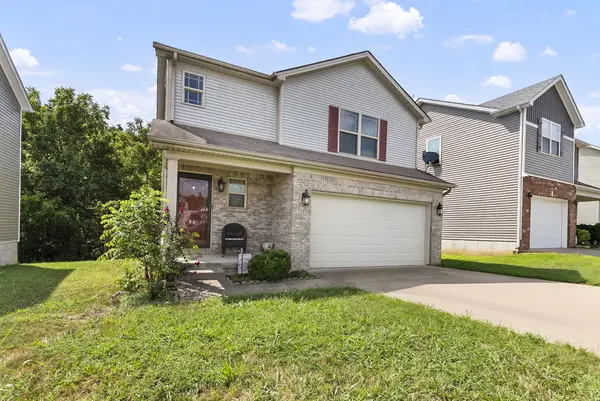 $265,000Active4 beds 3 baths1,456 sq. ft.
$265,000Active4 beds 3 baths1,456 sq. ft.129 Cornwallis Drive, Georgetown, KY 40324
MLS# 25018015Listed by: KB REALTY GROUP - Open Sun, 2 to 4pmNew
 $385,000Active4 beds 3 baths2,172 sq. ft.
$385,000Active4 beds 3 baths2,172 sq. ft.104 Amen Corner Way, Georgetown, KY 40324
MLS# 25017976Listed by: EXP REALTY, LLC - Open Sat, 2 to 4pmNew
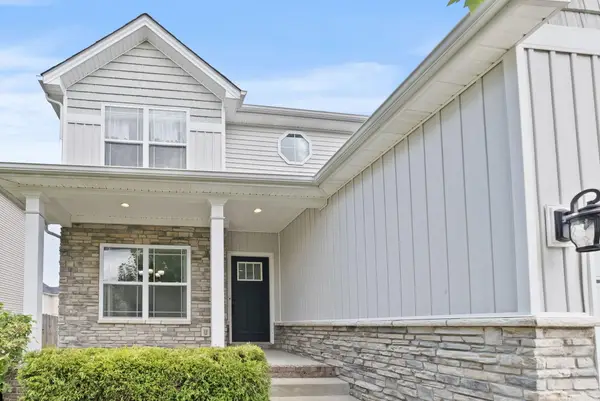 $449,000Active5 beds 4 baths3,352 sq. ft.
$449,000Active5 beds 4 baths3,352 sq. ft.166 Cross Park Drive, Georgetown, KY 40324
MLS# 25017813Listed by: THE BROKERAGE - Open Sun, 2 to 4pmNew
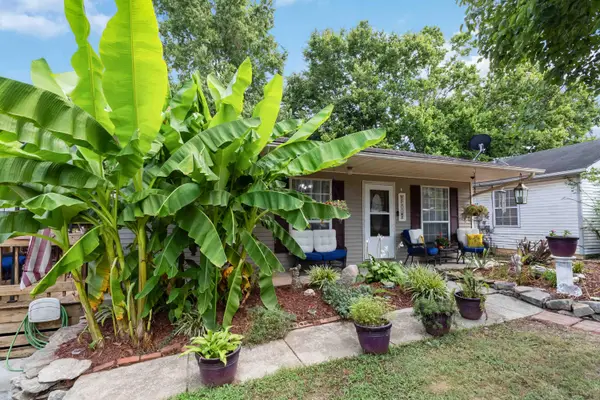 $184,900Active2 beds 1 baths832 sq. ft.
$184,900Active2 beds 1 baths832 sq. ft.103 Habitat Drive, Georgetown, KY 40324
MLS# 25017956Listed by: EPIQUE REALTY - GEORGETOWN - New
 $299,900Active3 beds 3 baths1,749 sq. ft.
$299,900Active3 beds 3 baths1,749 sq. ft.106 Meadow View Way, Georgetown, KY 40324
MLS# 25017876Listed by: KB REALTY GROUP 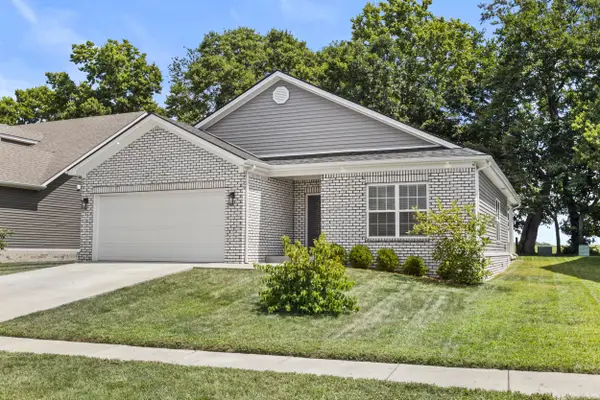 $314,000Pending3 beds 2 baths1,524 sq. ft.
$314,000Pending3 beds 2 baths1,524 sq. ft.126 Brittany Lane, Georgetown, KY 40324
MLS# 25017832Listed by: RE/MAX CREATIVE REALTY- Open Sun, 2 to 4pmNew
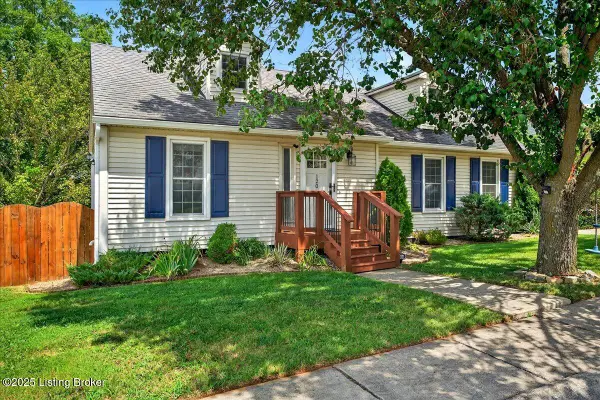 $345,000Active4 beds 3 baths2,661 sq. ft.
$345,000Active4 beds 3 baths2,661 sq. ft.120 Barren River Blvd, Georgetown, KY 40324
MLS# 1695163Listed by: KELLER WILLIAMS LOUISVILLE EAST
