280 Harbor Village Drive, Georgetown, KY 40324
Local realty services provided by:ERA Team Realtors



280 Harbor Village Drive,Georgetown, KY 40324
$649,500
- 4 Beds
- 3 Baths
- 2,650 sq. ft.
- Single family
- Active
Listed by:tammy hill
Office:keller williams legacy group
MLS#:25011495
Source:KY_LBAR
Price summary
- Price:$649,500
- Price per sq. ft.:$245.09
About this home
**Seller to pay $2000 towards rate buy down for buyers at closing.** This gorgeous 4 bed/2.5 bath home on a full, unfinished basement offers convenience being just minutes from I-75, the Toyota Manufacturing Plant and downtown Georgetown. The welcoming entrance to the neighborhood brings you to the newest Estate section of Harbor Village. This home is nestled near the cul-de-sac and has stunning curb appeal with stone, brick and siding to add texture to the home. The open concept, large eat-in kitchen, great room with fireplace, custom built-in bookshelves and 9' ceilings on the first level make this home feel inviting and sure to please those who like to entertain. There is a walk-in pantry, upgraded matte white appliances and quartz countertops to add to the luxury of this home. The second floor has the primary en-suite and additional 3 spacious bedrooms, not to mention the laundry is upstairs. The unfinished basement adds to the versatility of the home and is a blank space for families.
Contact an agent
Home facts
- Year built:2024
- Listing Id #:25011495
- Added:74 day(s) ago
- Updated:August 15, 2025 at 03:38 PM
Rooms and interior
- Bedrooms:4
- Total bathrooms:3
- Full bathrooms:2
- Half bathrooms:1
- Living area:2,650 sq. ft.
Heating and cooling
- Cooling:Electric
- Heating:Electric, Heat Pump
Structure and exterior
- Year built:2024
- Building area:2,650 sq. ft.
- Lot area:0.27 Acres
Schools
- High school:Scott Co
- Middle school:Scott Co
- Elementary school:Northern
Utilities
- Water:Public
- Sewer:Public Sewer
Finances and disclosures
- Price:$649,500
- Price per sq. ft.:$245.09
New listings near 280 Harbor Village Drive
- New
 $260,000Active3 beds 2 baths1,272 sq. ft.
$260,000Active3 beds 2 baths1,272 sq. ft.115 Ruffian Trail, Georgetown, KY 40324
MLS# 25018052Listed by: CHRISTIES INTERNATIONAL REAL ESTATE BLUEGRASS - New
 $555,000Active4 beds 4 baths3,908 sq. ft.
$555,000Active4 beds 4 baths3,908 sq. ft.101 Doe Court, Georgetown, KY 40324
MLS# 25016906Listed by: COLDWELL BANKER MCMAHAN - New
 $429,900Active4 beds 4 baths2,712 sq. ft.
$429,900Active4 beds 4 baths2,712 sq. ft.135 Shinnecock Hill Drive, Georgetown, KY 40324
MLS# 25018026Listed by: BLUEGRASS SOTHEBY'S INTERNATIONAL REALTY - New
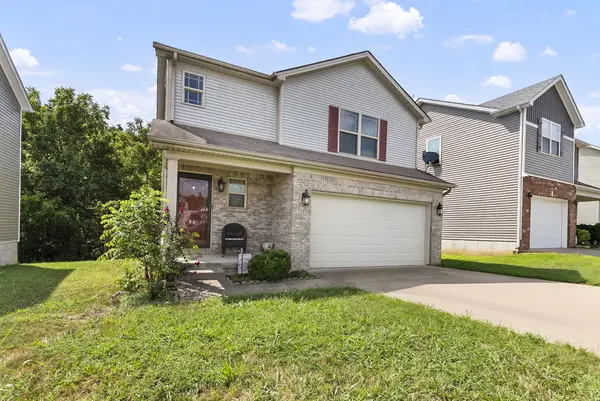 $265,000Active4 beds 3 baths1,456 sq. ft.
$265,000Active4 beds 3 baths1,456 sq. ft.129 Cornwallis Drive, Georgetown, KY 40324
MLS# 25018015Listed by: KB REALTY GROUP - Open Sun, 2 to 4pmNew
 $385,000Active4 beds 3 baths2,172 sq. ft.
$385,000Active4 beds 3 baths2,172 sq. ft.104 Amen Corner Way, Georgetown, KY 40324
MLS# 25017976Listed by: EXP REALTY, LLC - Open Sat, 2 to 4pmNew
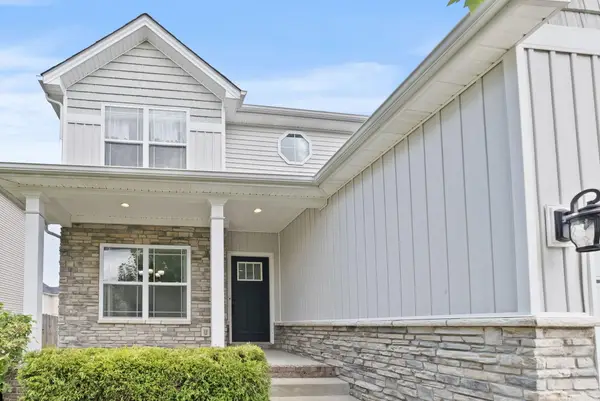 $449,000Active5 beds 4 baths3,352 sq. ft.
$449,000Active5 beds 4 baths3,352 sq. ft.166 Cross Park Drive, Georgetown, KY 40324
MLS# 25017813Listed by: THE BROKERAGE - Open Sun, 2 to 4pmNew
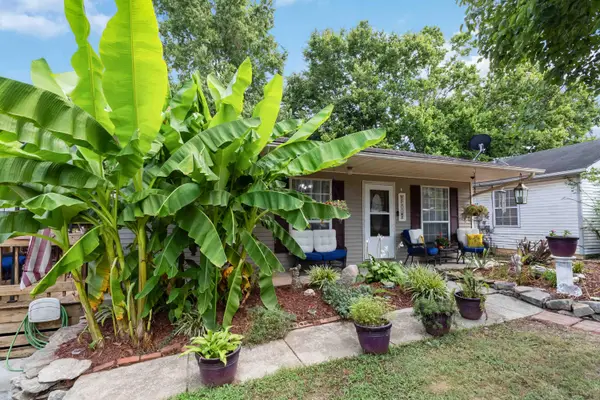 $184,900Active2 beds 1 baths832 sq. ft.
$184,900Active2 beds 1 baths832 sq. ft.103 Habitat Drive, Georgetown, KY 40324
MLS# 25017956Listed by: EPIQUE REALTY - GEORGETOWN - New
 $299,900Active3 beds 3 baths1,749 sq. ft.
$299,900Active3 beds 3 baths1,749 sq. ft.106 Meadow View Way, Georgetown, KY 40324
MLS# 25017876Listed by: KB REALTY GROUP 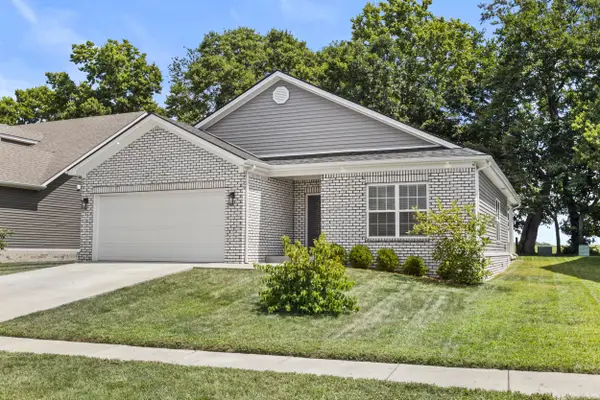 $314,000Pending3 beds 2 baths1,524 sq. ft.
$314,000Pending3 beds 2 baths1,524 sq. ft.126 Brittany Lane, Georgetown, KY 40324
MLS# 25017832Listed by: RE/MAX CREATIVE REALTY- Open Sun, 2 to 4pmNew
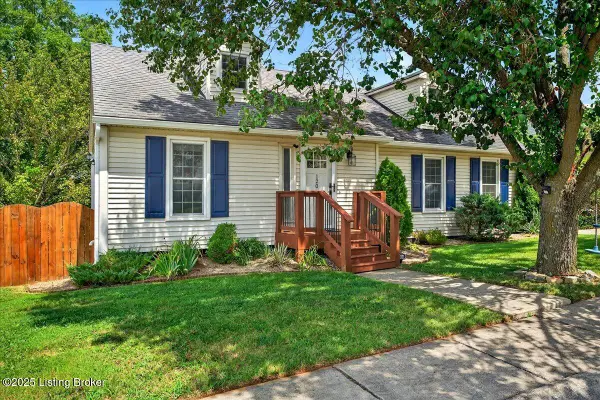 $345,000Active4 beds 3 baths2,661 sq. ft.
$345,000Active4 beds 3 baths2,661 sq. ft.120 Barren River Blvd, Georgetown, KY 40324
MLS# 1695163Listed by: KELLER WILLIAMS LOUISVILLE EAST
