442 General John Payne Boulevard, Georgetown, KY 40324
Local realty services provided by:ERA Select Real Estate
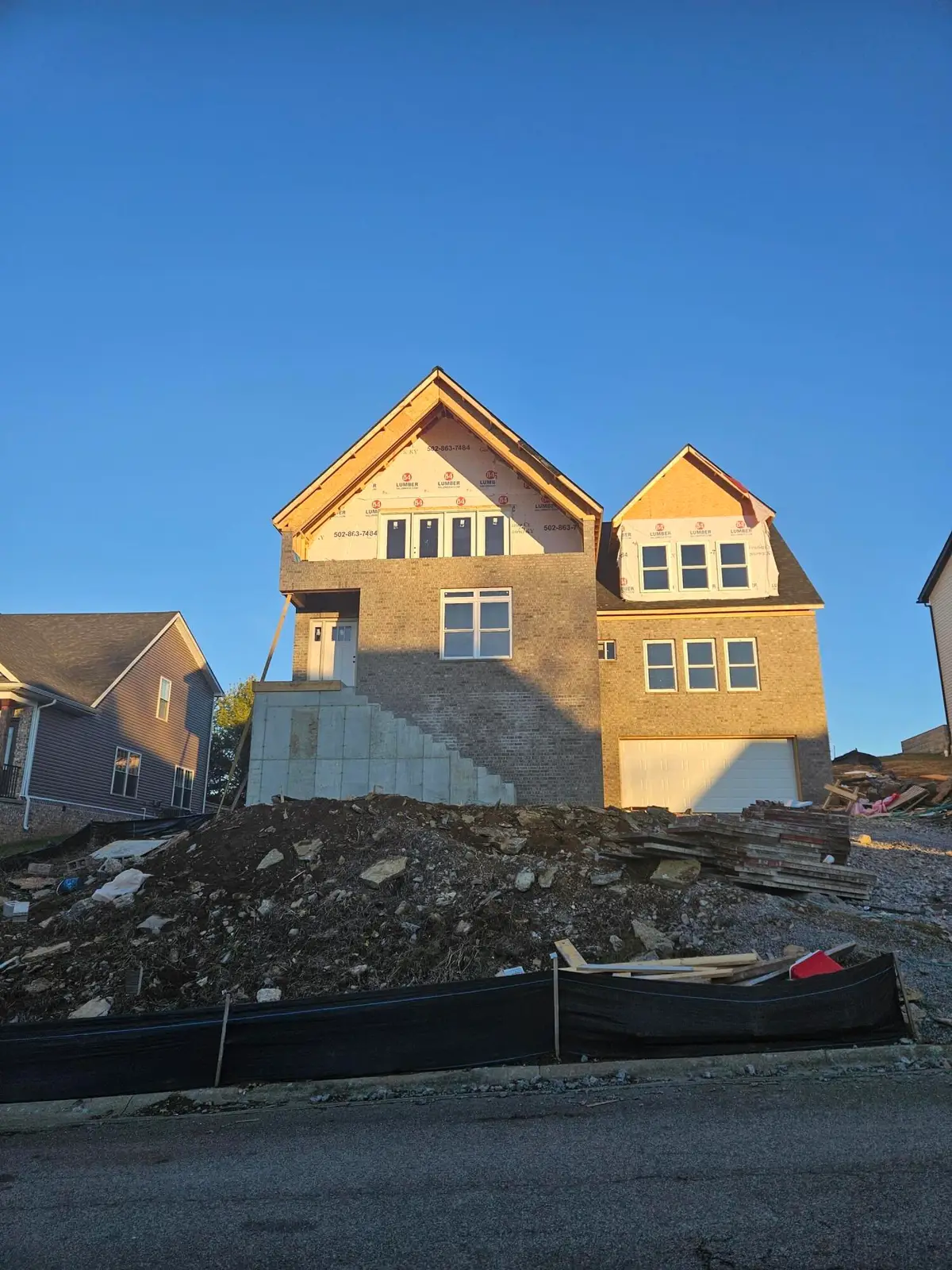
442 General John Payne Boulevard,Georgetown, KY 40324
$619,900
- 4 Beds
- 4 Baths
- 3,512 sq. ft.
- Single family
- Active
Listed by:
- Rafael Figueroa(859) 312 - 7917ERA Select Real Estate
MLS#:25005735
Source:KY_LBAR
Price summary
- Price:$619,900
- Price per sq. ft.:$176.51
About this home
Luxury Living on the Golf Course - Your Dream Home Awaits!
Welcome to this stunning new construction home, offering modern elegance and high-end finishes in a breathtaking golf course setting. Designed for comfort and style, this spacious 4-bedroom home features two primary suites, perfect for multi-generational living or ultimate convenience.
With 3 full bathrooms and a half bath, every space is crafted for ease and luxury. The open-concept layout seamlessly connects the gourmet kitchen, dining, and living areas—ideal for entertaining or everyday relaxation. Step outside onto the expansive deck, where you can soak in the stunning golf course views.
An unfinished basement provides endless possibilities—customize it to suit your needs! Don't miss your chance to own this exceptional home in a prime location.
Schedule a tour today and bring your dream home to life!
Contact an agent
Home facts
- Year built:2025
- Listing Id #:25005735
- Added:142 day(s) ago
- Updated:August 15, 2025 at 03:43 PM
Rooms and interior
- Bedrooms:4
- Total bathrooms:4
- Full bathrooms:3
- Half bathrooms:1
- Living area:3,512 sq. ft.
Heating and cooling
- Cooling:Electric
- Heating:Electric, Heat Pump
Structure and exterior
- Year built:2025
- Building area:3,512 sq. ft.
- Lot area:0.31 Acres
Schools
- High school:Great Crossing
- Middle school:Elkhorn
- Elementary school:Western
Utilities
- Water:Public
- Sewer:Public Sewer
Finances and disclosures
- Price:$619,900
- Price per sq. ft.:$176.51
New listings near 442 General John Payne Boulevard
- New
 $299,900Active3 beds 2 baths1,313 sq. ft.
$299,900Active3 beds 2 baths1,313 sq. ft.103 Furlong Court, Georgetown, KY 40324
MLS# 25018068Listed by: KB REALTY GROUP - New
 $260,000Active3 beds 2 baths1,272 sq. ft.
$260,000Active3 beds 2 baths1,272 sq. ft.115 Ruffian Trail, Georgetown, KY 40324
MLS# 25018052Listed by: CHRISTIES INTERNATIONAL REAL ESTATE BLUEGRASS - New
 $555,000Active4 beds 4 baths3,908 sq. ft.
$555,000Active4 beds 4 baths3,908 sq. ft.101 Doe Court, Georgetown, KY 40324
MLS# 25016906Listed by: COLDWELL BANKER MCMAHAN - New
 $429,900Active4 beds 4 baths2,712 sq. ft.
$429,900Active4 beds 4 baths2,712 sq. ft.135 Shinnecock Hill Drive, Georgetown, KY 40324
MLS# 25018026Listed by: BLUEGRASS SOTHEBY'S INTERNATIONAL REALTY - New
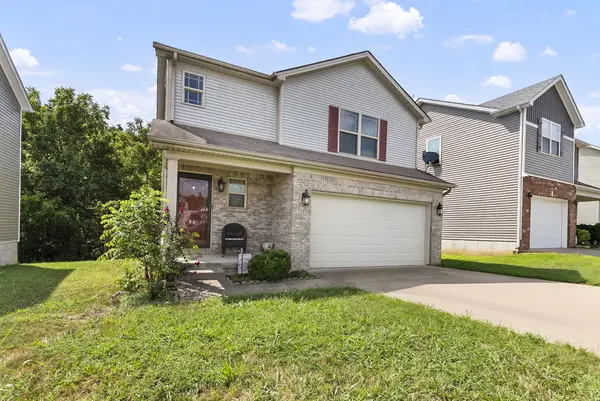 $265,000Active4 beds 3 baths1,456 sq. ft.
$265,000Active4 beds 3 baths1,456 sq. ft.129 Cornwallis Drive, Georgetown, KY 40324
MLS# 25018015Listed by: KB REALTY GROUP - Open Sun, 2 to 4pmNew
 $385,000Active4 beds 3 baths2,172 sq. ft.
$385,000Active4 beds 3 baths2,172 sq. ft.104 Amen Corner Way, Georgetown, KY 40324
MLS# 25017976Listed by: EXP REALTY, LLC - Open Sat, 2 to 4pmNew
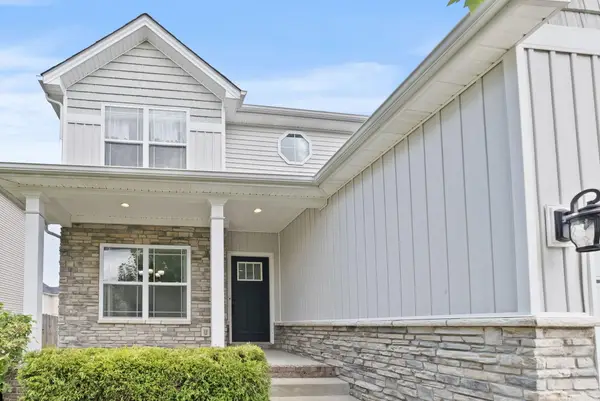 $449,000Active5 beds 4 baths3,352 sq. ft.
$449,000Active5 beds 4 baths3,352 sq. ft.166 Cross Park Drive, Georgetown, KY 40324
MLS# 25017813Listed by: THE BROKERAGE - Open Sun, 2 to 4pmNew
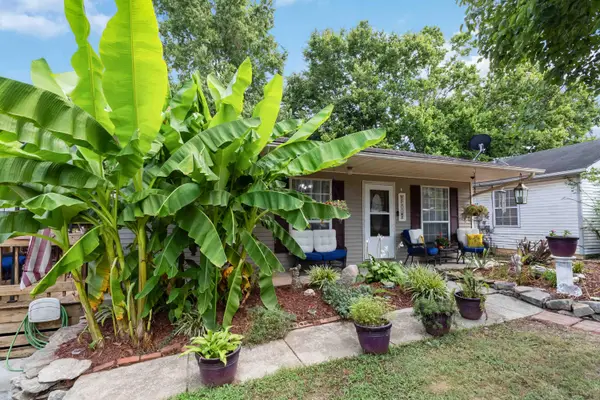 $184,900Active2 beds 1 baths832 sq. ft.
$184,900Active2 beds 1 baths832 sq. ft.103 Habitat Drive, Georgetown, KY 40324
MLS# 25017956Listed by: EPIQUE REALTY - GEORGETOWN - New
 $299,900Active3 beds 3 baths1,749 sq. ft.
$299,900Active3 beds 3 baths1,749 sq. ft.106 Meadow View Way, Georgetown, KY 40324
MLS# 25017876Listed by: KB REALTY GROUP 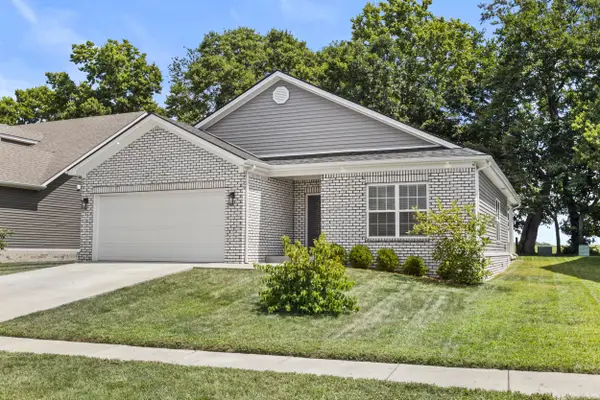 $314,000Pending3 beds 2 baths1,524 sq. ft.
$314,000Pending3 beds 2 baths1,524 sq. ft.126 Brittany Lane, Georgetown, KY 40324
MLS# 25017832Listed by: RE/MAX CREATIVE REALTY
