1172 Taransay Dr, Henderson, KY 42420
Local realty services provided by:ERA First Advantage Realty, Inc.
1172 Taransay Dr,Henderson, KY 42420
$289,900
- 3 Beds
- 2 Baths
- 1,890 sq. ft.
- Single family
- Active
Listed by:
Office:remax professional realty group
MLS#:250607
Source:KY_HABR
Price summary
- Price:$289,900
- Price per sq. ft.:$153.39
About this home
Beautiful brick ranch home with curb appeal, located in a highly desirable neighborhood on the north end of town. This meticulously maintained home offers almost 1,900 sq. ft. of living space. Features three nice-sized bedrooms, each with double closets, and two full baths. The large primary bedroom includes double closets and a ceramic-tiled ensuite. The main bathroom, conveniently located off the hallway, offers a huge linen closet and plenty of counter space. Both bathrooms have new replacement windows (2024). Upon entry, you’re greeted by a ceramic-tiled foyer leading to the formal living and dining rooms on the right. To the left is an extra-wide hallway with a walk-in closet, providing additional storage. The large kitchen offers generous cabinet space with a separate pantry and utility room. Kitchen appliances, washer, and dryer are included, along with a new stainless steel refrigerator (2022). The home includes two spacious living areas, featuring a huge family room that opens to the outdoor patio areas and a sidewalk that surrounds the home. The garage opens into a mudroom/bonus room with endless possibilities. An oversized (27x25) attached garage includes another walk-in storage closet, a man door, and metal storage cabinets (included). A 16x10 outbuilding with brand-new siding (June 2025) provides even more storage space. Additional updates include a roof (2017), water heater (2015), and new siding on the storage building (June 2025).
Contact an agent
Home facts
- Year built:1971
- Listing ID #:250607
- Added:1 day(s) ago
- Updated:October 24, 2025 at 12:40 AM
Rooms and interior
- Bedrooms:3
- Total bathrooms:2
- Full bathrooms:2
- Living area:1,890 sq. ft.
Heating and cooling
- Cooling:Central
- Heating:Gas Forced Air
Structure and exterior
- Roof:Shingle
- Year built:1971
- Building area:1,890 sq. ft.
Schools
- Middle school:South Jr High
- Elementary school:Bend Gate
Utilities
- Water:City, Water Heater - Gas
- Sewer:City
Finances and disclosures
- Price:$289,900
- Price per sq. ft.:$153.39
New listings near 1172 Taransay Dr
- New
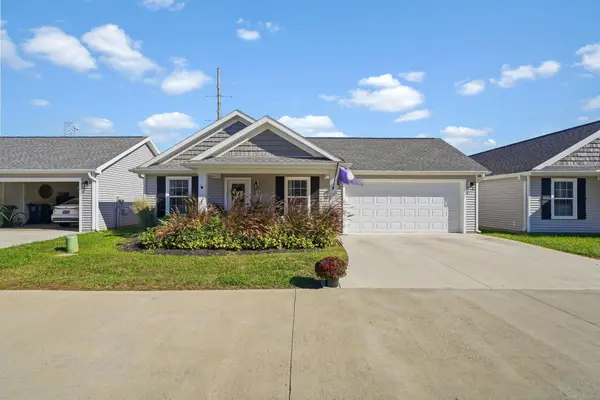 $215,000Active3 beds 2 baths1,034 sq. ft.
$215,000Active3 beds 2 baths1,034 sq. ft.1834 Old Madisonville Rd., Henderson, KY 42420
MLS# 250609Listed by: F.C. TUCKER/COLLIER - New
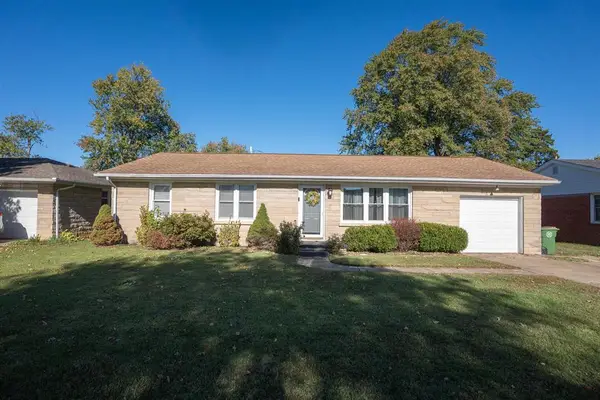 $179,900Active3 beds 1 baths1,405 sq. ft.
$179,900Active3 beds 1 baths1,405 sq. ft.1685 Marshall St, Henderson, KY 42420
MLS# 93372Listed by: KELLER WILLIAMS ELITE - New
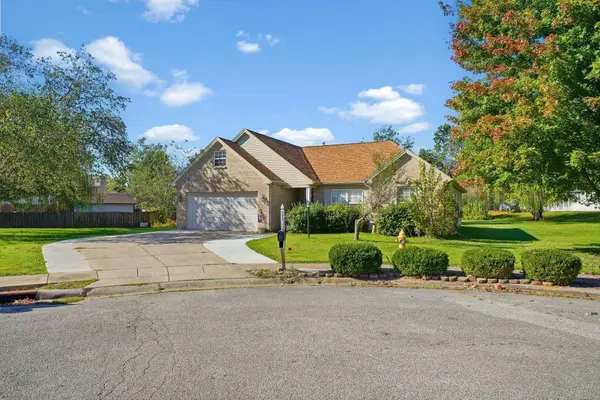 $294,900Active3 beds 2 baths2,109 sq. ft.
$294,900Active3 beds 2 baths2,109 sq. ft.2611 Fence Post Lane, Henderson, KY 42420
MLS# 250606Listed by: REMAX PROFESSIONAL REALTY GROUP - New
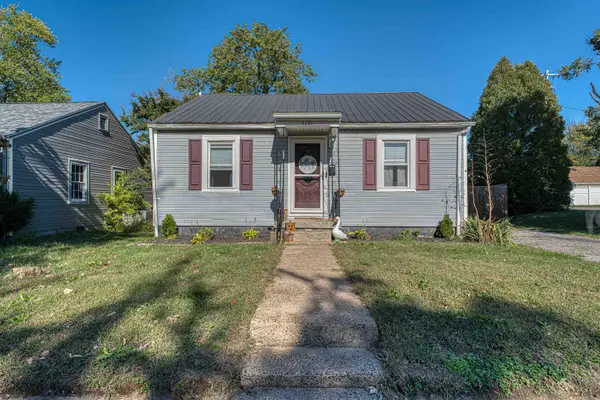 Listed by ERA$110,000Active2 beds 1 baths956 sq. ft.
Listed by ERA$110,000Active2 beds 1 baths956 sq. ft.1131 Burris Street, Henderson, KY 42420
MLS# 250605Listed by: ERA FIRST ADVANTAGE  $481,000Active4 beds 3 baths3,834 sq. ft.
$481,000Active4 beds 3 baths3,834 sq. ft.10281 Old US 60 Rd W, Henderson, KY 42420
MLS# 250261Listed by: REMAX PROFESSIONAL REALTY GROUP- New
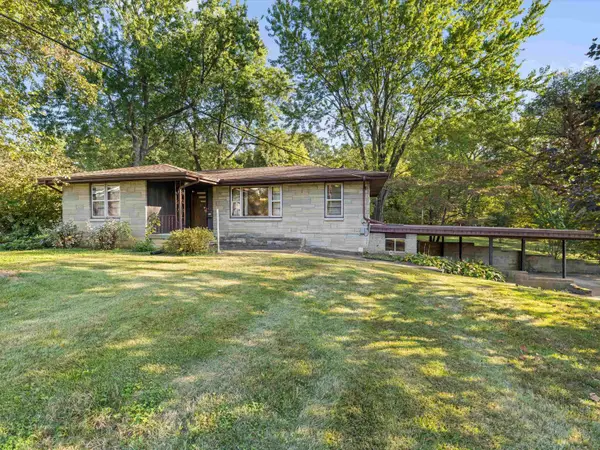 $220,000Active3 beds 2 baths1,456 sq. ft.
$220,000Active3 beds 2 baths1,456 sq. ft.1996 S Green St., Henderson, KY 42420
MLS# 250602Listed by: F.C. TUCKER/COLLIER - New
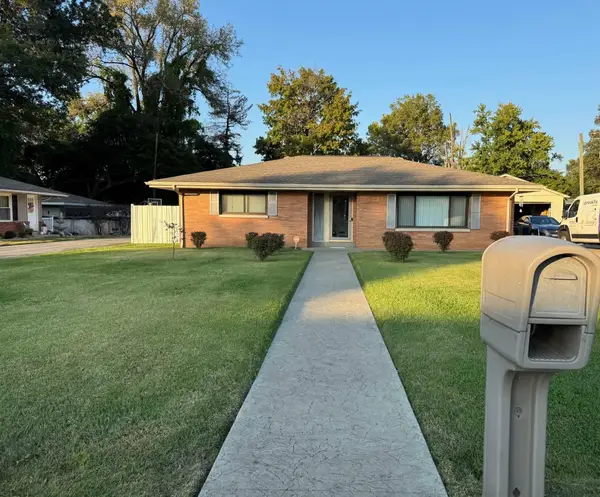 $280,000Active3 beds 2 baths1,206 sq. ft.
$280,000Active3 beds 2 baths1,206 sq. ft.203 Donna Dr, Henderson, KY
MLS# 250601Listed by: TRIPLE CROWN REALTY GROUP - New
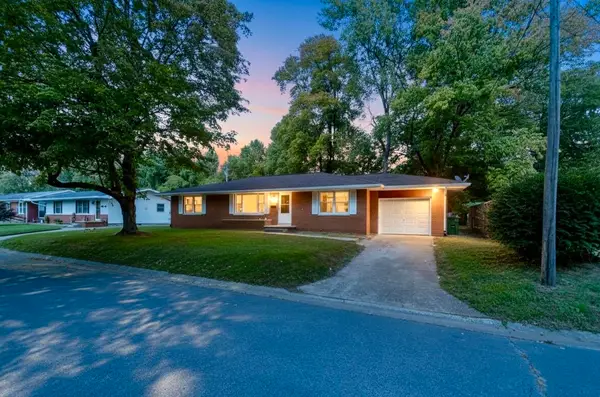 $195,000Active3 beds 2 baths1,400 sq. ft.
$195,000Active3 beds 2 baths1,400 sq. ft.659 Richardson Ave., Henderson, KY 42420
MLS# 250597Listed by: F.C. TUCKER/COLLIER - New
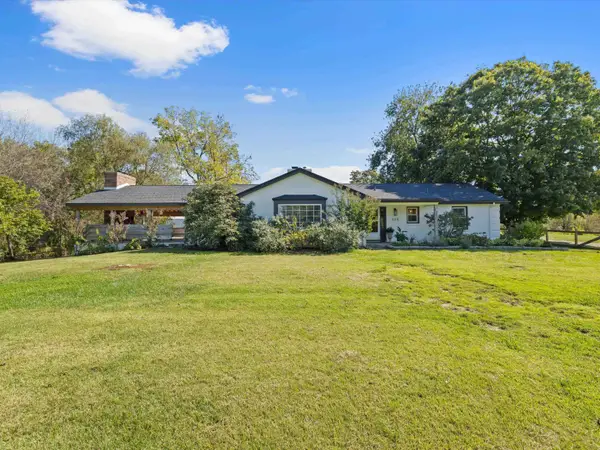 $449,900Active4 beds 3 baths2,619 sq. ft.
$449,900Active4 beds 3 baths2,619 sq. ft.1018 Alves Ferry Rd., Henderson, KY 42420
MLS# 250598Listed by: F.C. TUCKER/COLLIER
