19414 Upper Delaware Road, Henderson, KY 42420
Local realty services provided by:ERA First Advantage Realty, Inc.
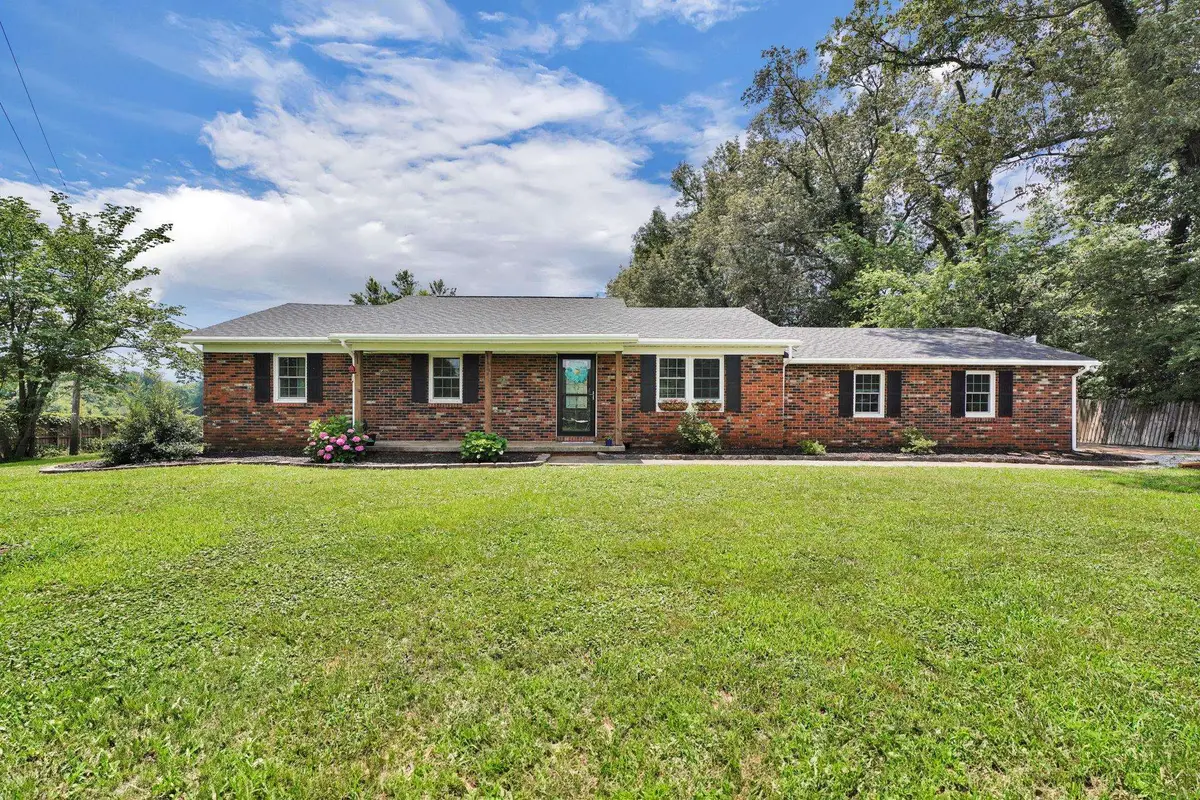
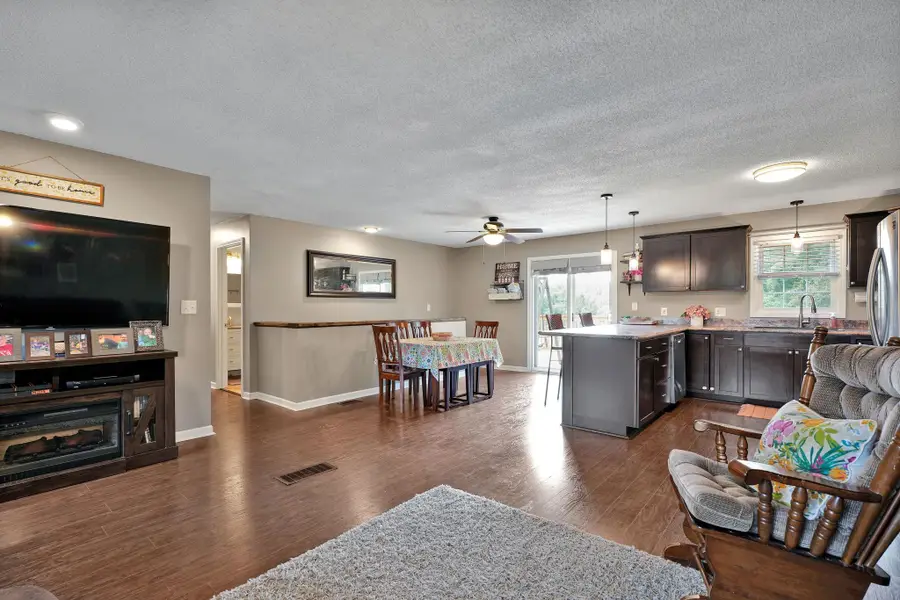

19414 Upper Delaware Road,Henderson, KY 42420
$274,777
- 4 Beds
- 2 Baths
- 2,040 sq. ft.
- Single family
- Active
Listed by:
Office:remax professional realty group
MLS#:250334
Source:KY_HABR
Price summary
- Price:$274,777
- Price per sq. ft.:$80.75
About this home
Country living at its best. This brick ranch home offers 4 bedrooms and 2 bathrooms on the main floor. Over 2000sq ft plus approximately 1360 unfinished sq ft in the walk out basement. Walls have been drywalled, but not finished out. Entire basement has beautiful ceramic floors. Bath in basement has tub and commode but no vanity. Lots of storage or game rooms. Large combo living/kitchen. Breakfast nook in the kitchen, but it could have a large dining area and the family room could be used for living room. Kitchen and both baths have been totally remodeled. Beautiful black cabinets and a large divider bar. New 16x12 deck in 2025. Detached garage is 24x36 and offers lots of storage. 4th bedroom at end of house would make a nice office. Plenty of privacy and room to romp. New roof in 2023. All on almost 3/4 acre. Plenty of serinity on the covered front porch.
Contact an agent
Home facts
- Year built:1976
- Listing Id #:250334
- Added:49 day(s) ago
- Updated:August 13, 2025 at 02:57 PM
Rooms and interior
- Bedrooms:4
- Total bathrooms:2
- Full bathrooms:2
- Living area:2,040 sq. ft.
Heating and cooling
- Cooling:Central, Window
- Heating:Electric Forced Air
Structure and exterior
- Roof:Shingle
- Year built:1976
- Building area:2,040 sq. ft.
Schools
- Middle school:South Jr High
- Elementary school:Niagara
Utilities
- Water:County, Water Heater - Electric
- Sewer:Septic
Finances and disclosures
- Price:$274,777
- Price per sq. ft.:$80.75
New listings near 19414 Upper Delaware Road
- New
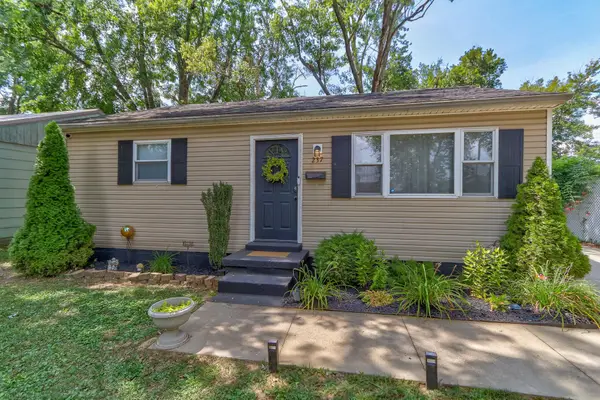 $129,900Active2 beds 1 baths768 sq. ft.
$129,900Active2 beds 1 baths768 sq. ft.237 S Lincoln Avenue, Henderson, KY 42420
MLS# 250447Listed by: EXP REALTY - New
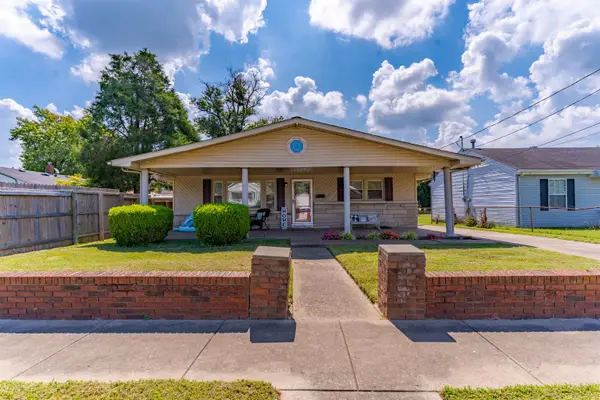 Listed by ERA$149,900Active3 beds 2 baths1,404 sq. ft.
Listed by ERA$149,900Active3 beds 2 baths1,404 sq. ft.310 Fagan Street, Henderson, KY 42420
MLS# 250448Listed by: ERA FIRST ADVANTAGE - New
 $309,900Active4 beds 2 baths2,340 sq. ft.
$309,900Active4 beds 2 baths2,340 sq. ft.433 Paddock Ct., Henderson, KY 42420
MLS# 250445Listed by: F.C. TUCKER/COLLIER - New
 $260,000Active4 beds 2 baths1,167 sq. ft.
$260,000Active4 beds 2 baths1,167 sq. ft.1133 Killiecrankie Dr, Henderson, KY 42420
MLS# 250444Listed by: F.C. TUCKER/COLLIER - New
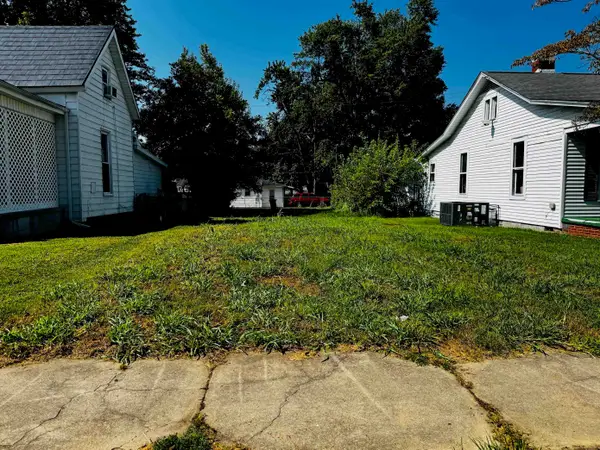 $15,000Active0 Acres
$15,000Active0 Acres1238 Clay St., Henderson, KY 42420
MLS# 250443Listed by: F.C. TUCKER/COLLIER - New
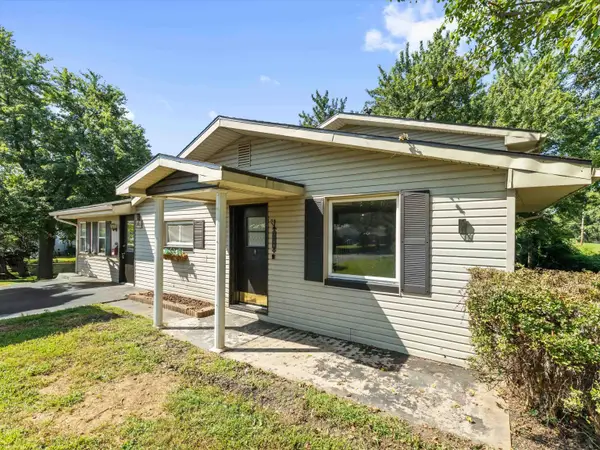 $179,900Active2 beds 1 baths1,435 sq. ft.
$179,900Active2 beds 1 baths1,435 sq. ft.3011 Elmwood Dr, Henderson, KY 42420
MLS# 250441Listed by: KELLER WILLIAMS ELITE - New
 $335,000Active2 beds 2 baths1,654 sq. ft.
$335,000Active2 beds 2 baths1,654 sq. ft.3019 Copper Creek, Henderson, KY 42420
MLS# 250437Listed by: F.C. TUCKER/COLLIER - New
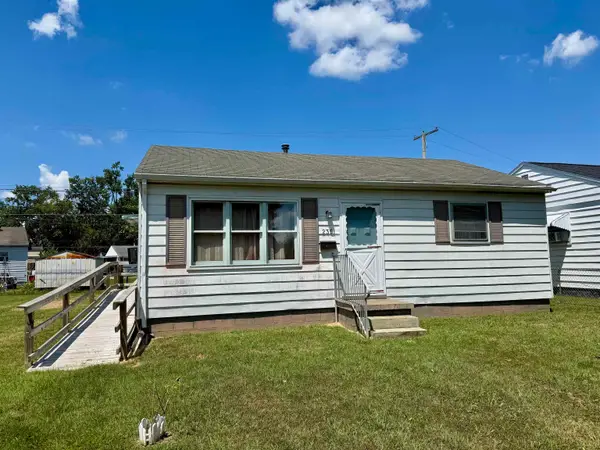 Listed by ERA$70,000Active2 beds 1 baths768 sq. ft.
Listed by ERA$70,000Active2 beds 1 baths768 sq. ft.235 Blue Ridge Dr., Henderson, KY 42420
MLS# 250435Listed by: ERA FIRST ADVANTAGE - New
 $154,500Active3 beds 1 baths1,115 sq. ft.
$154,500Active3 beds 1 baths1,115 sq. ft.55 Paragon Drive, Henderson (KY), KY 42420
MLS# 202531802Listed by: KELLER WILLIAMS CAPITAL REALTY - New
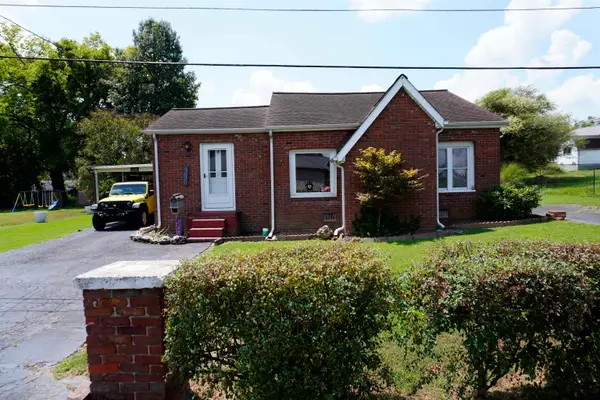 $125,000Active1 beds 1 baths1,116 sq. ft.
$125,000Active1 beds 1 baths1,116 sq. ft.506 Harding ave, Henderson, KY 42420
MLS# 250429Listed by: F.C. TUCKER/COLLIER
