2475 Bannockburn Dr, Henderson, KY 42420
Local realty services provided by:ERA First Advantage Realty, Inc.
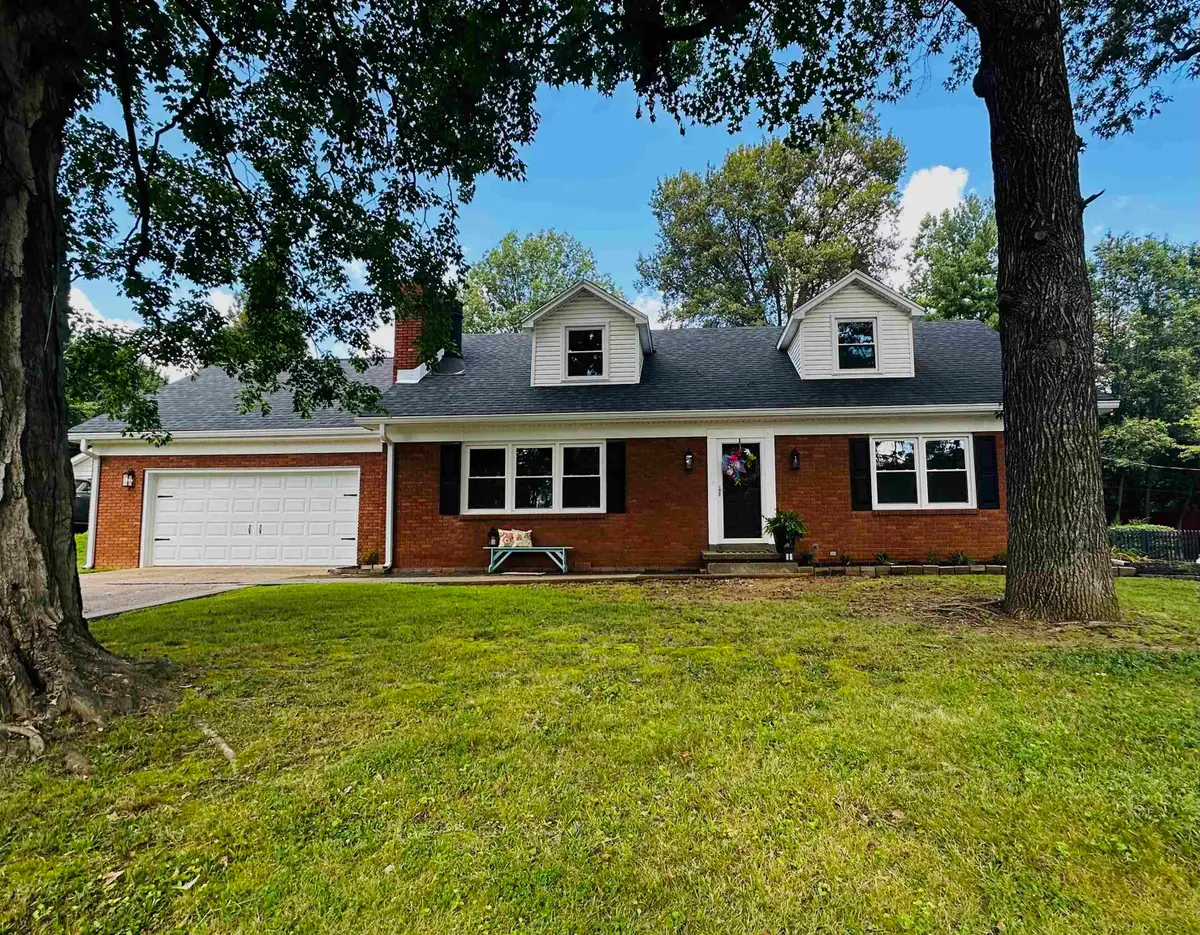
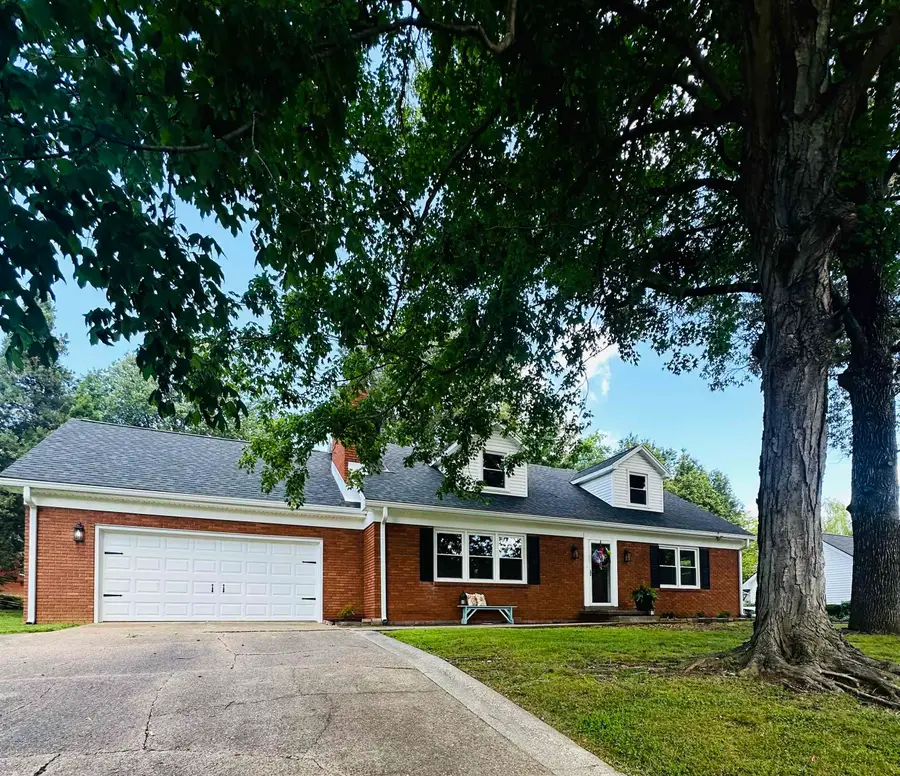

2475 Bannockburn Dr,Henderson, KY 42420
$389,900
- 4 Beds
- 2 Baths
- 2,300 sq. ft.
- Single family
- Active
Listed by:
- era first advantage
MLS#:250226
Source:KY_HABR
Price summary
- Price:$389,900
- Price per sq. ft.:$107.71
About this home
Modern Charm Meets Timeless Beauty in Balmoral Acres Welcome to 2475 Bannockburn, a stunning, fully renovated home nestled in one of the most sought-after neighborhoods on the north end of Henderson. Offering nearly 3,000 sq ft of living space, this property seamlessly blends modern sophistication with classic character. Step inside and be greeted by refinished hardwood floors in a rich Provincial stain, setting a warm, inviting tone throughout the entire house. The living room showcases a cozy gas fireplace framed by custom-made floating shelves and a matching mantle ‹” the perfect focal point for both relaxation and entertaining. The heart of the home is the show-stopping kitchen, thoughtfully designed with all custom cabinetry, a spacious quartz-topped island, and stylish glass globe pendant lighting. It's a dream space for cooking, gathering, and making memories. This home features four generously sized bedrooms, each with walk-in closets, plus a potential fifth bedroom in the finished basement. Two fully renovated bathrooms exude personality and style. Downstairs, enjoy 660 sq ft of finished space ideal for a family room or game area, along with another 660 sq ft of unfinished space ready for your personal touch. Recent updates includes, but limited to: *New HVAC system * New water heater * New energy-efficient windows * New gutters * New trim, baseboards, doors, and window casings *New plumbing and updated electrical * Brand new lighting and fixtures throughout Don't miss your chance to own this beautifully reimagined home in the desirable Balmoral Acres community. Schedule your private showing today!
Contact an agent
Home facts
- Year built:1964
- Listing Id #:250226
- Added:83 day(s) ago
- Updated:July 30, 2025 at 10:07 PM
Rooms and interior
- Bedrooms:4
- Total bathrooms:2
- Full bathrooms:2
- Living area:2,300 sq. ft.
Heating and cooling
- Cooling:Central
- Heating:Gas Forced Air
Structure and exterior
- Roof:Shingle
- Year built:1964
- Building area:2,300 sq. ft.
Schools
- Middle school:South Jr High
- Elementary school:Bend Gate
Utilities
- Water:City, Water Heater - Electric
- Sewer:City
Finances and disclosures
- Price:$389,900
- Price per sq. ft.:$107.71
New listings near 2475 Bannockburn Dr
- New
 $165,000Active3 beds 2 baths1,381 sq. ft.
$165,000Active3 beds 2 baths1,381 sq. ft.2300 Vanguard Ave, Henderson, KY 42420
MLS# 92691Listed by: CHANGE OF PLACE REAL ESTATE, LLC - New
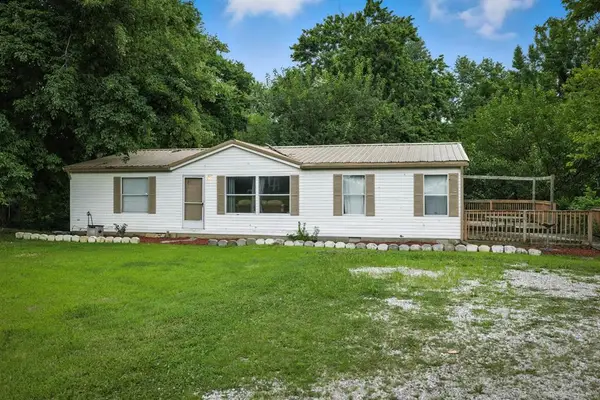 $125,000Active3 beds 2 baths1,300 sq. ft.
$125,000Active3 beds 2 baths1,300 sq. ft.15580 State Hwy 1078, Henderson, KY 42420
MLS# 92673Listed by: EXP REALTY - New
 Listed by ERA$399,900Active3 beds 2 baths1,584 sq. ft.
Listed by ERA$399,900Active3 beds 2 baths1,584 sq. ft.19276 Upper Delaware Road, Henderson, KY 42420
MLS# 250398Listed by: ERA FIRST ADVANTAGE - New
 Listed by ERA$189,900Active4 beds 1 baths1,512 sq. ft.
Listed by ERA$189,900Active4 beds 1 baths1,512 sq. ft.3517 Henry's Way, Henderson, KY 42420
MLS# 250399Listed by: ERA FIRST ADVANTAGE - New
 $96,900Active2 beds 1 baths784 sq. ft.
$96,900Active2 beds 1 baths784 sq. ft.429 Mayer St, Henderson, KY
MLS# 250397Listed by: KELLER WILLIAMS ELITE - New
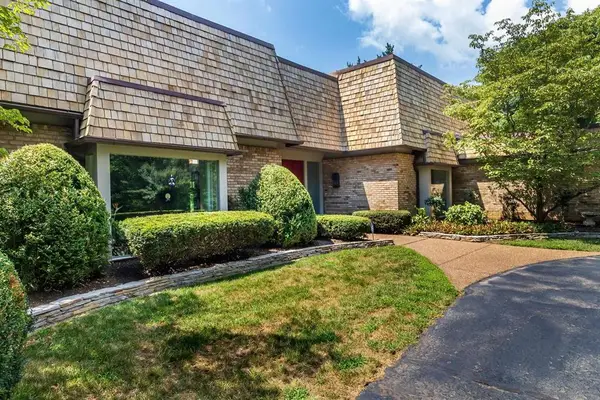 $975,000Active3 beds 5 baths5,890 sq. ft.
$975,000Active3 beds 5 baths5,890 sq. ft.4210 Deepwood Dr, Henderson, KY 42420
MLS# 92651Listed by: WOODWARD COMMERCIAL REALTY, IN - New
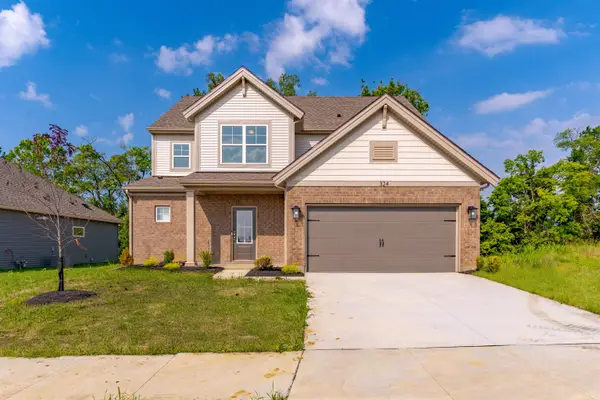 Listed by ERA$421,800Active4 beds 3 baths2,611 sq. ft.
Listed by ERA$421,800Active4 beds 3 baths2,611 sq. ft.324 N Bentley Dr, Henderson, KY 42420
MLS# 250394Listed by: ERA FIRST ADVANTAGE - New
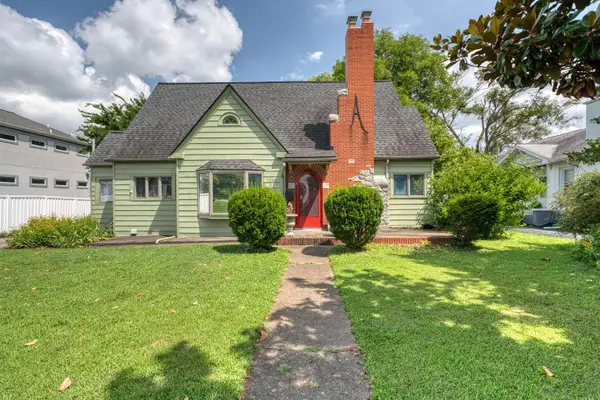 Listed by ERA$264,999Active3 beds 3 baths1,897 sq. ft.
Listed by ERA$264,999Active3 beds 3 baths1,897 sq. ft.1216 N Elm Street, Henderson, KY 42420
MLS# 250393Listed by: ERA FIRST ADVANTAGE - New
 $139,900Active2 beds 1 baths768 sq. ft.
$139,900Active2 beds 1 baths768 sq. ft.1927 Powell St., Henderson, KY 42420
MLS# 250389Listed by: HERRON AUCTION & REALTY - New
 Listed by ERA$104,900Active2 beds 1 baths971 sq. ft.
Listed by ERA$104,900Active2 beds 1 baths971 sq. ft.18 S Julia Street, Henderson, KY 42420
MLS# 250388Listed by: ERA FIRST ADVANTAGE
