19276 Upper Delaware Road, Henderson, KY 42420
Local realty services provided by:ERA First Advantage Realty, Inc.
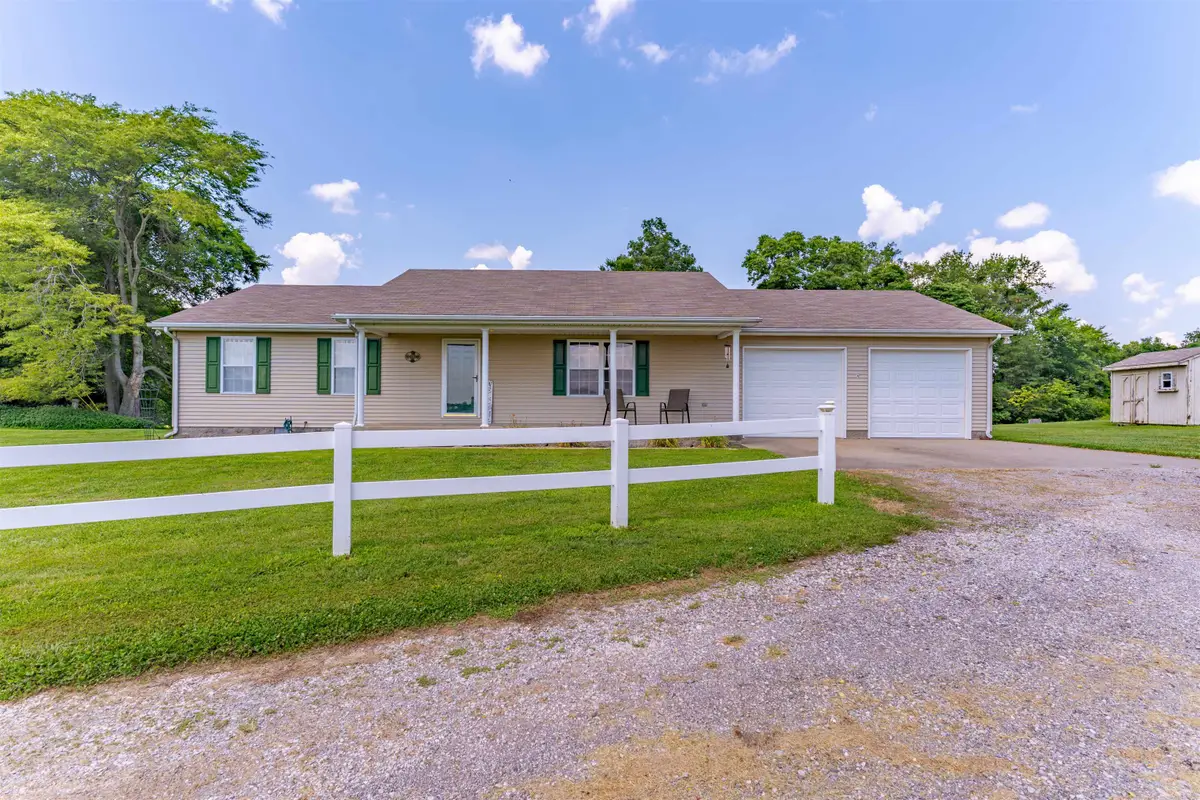
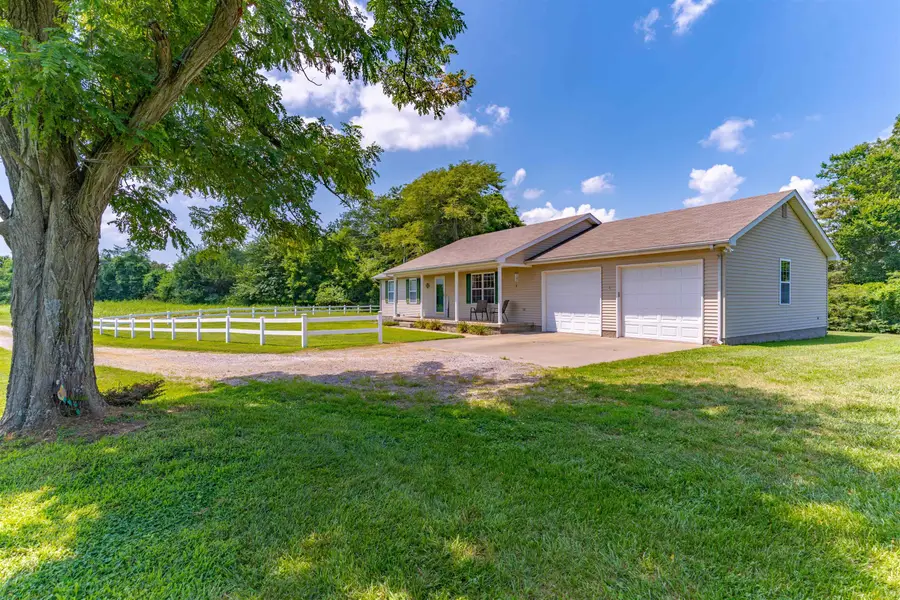
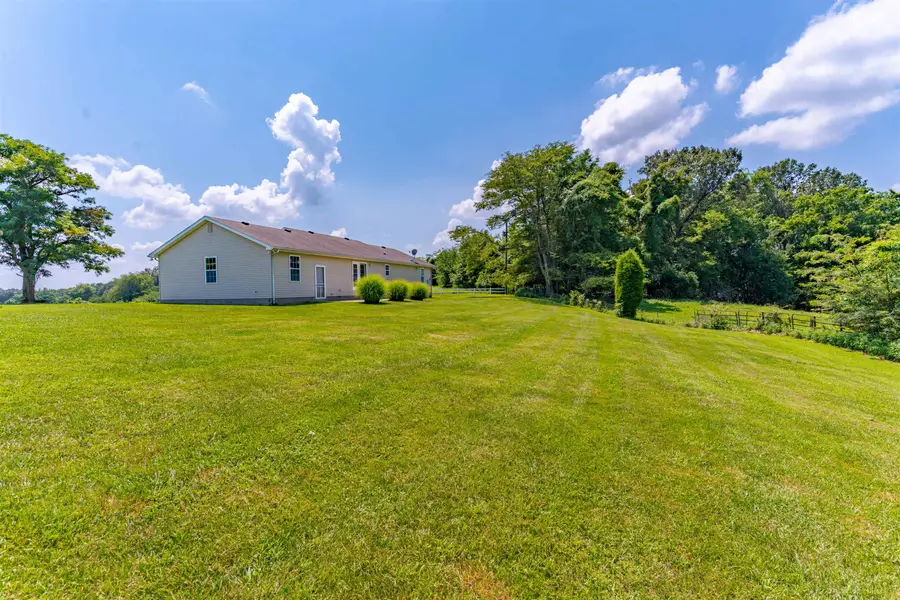
19276 Upper Delaware Road,Henderson, KY 42420
$399,900
- 3 Beds
- 2 Baths
- 1,584 sq. ft.
- Single family
- Active
Listed by:
- era first advantage
MLS#:250398
Source:KY_HABR
Price summary
- Price:$399,900
- Price per sq. ft.:$252.46
About this home
Welcome to this well-maintained, one-owner home featuring 3 bedrooms, 2 bathrooms, and a spacious 2-car garage. Nestled behind a classic white picket fence, this property offers peace, privacy, and over 21 acres of land to roam, explore, have livestock or a garden‹”all with stunning, panoramic views. Inside, you'll love the open-concept layout connecting the living room, kitchen, and dining area‹”ideal for gatherings and everyday living. The kitchen features beautiful oak cabinetry with plenty of storage and workspace. The owner's suite is complete with dual closets and a private ensuite bathroom. Whether you're enjoying a quiet evening on the porch or watching the sunrise over rolling hills, the scenic views from every angle make this property truly special. Don't miss your chance to own a slice of country paradise with room to grow and views to inspire!
Contact an agent
Home facts
- Year built:2001
- Listing Id #:250398
- Added:22 day(s) ago
- Updated:August 20, 2025 at 03:02 PM
Rooms and interior
- Bedrooms:3
- Total bathrooms:2
- Full bathrooms:2
- Living area:1,584 sq. ft.
Heating and cooling
- Cooling:Central
- Heating:Electric Forced Air
Structure and exterior
- Roof:Asphalt, Shingle
- Year built:2001
- Building area:1,584 sq. ft.
- Lot area:21.74 Acres
Schools
- Middle school:South Jr High
- Elementary school:Niagara
Utilities
- Water:County, Water Heater - Electric
- Sewer:Septic
Finances and disclosures
- Price:$399,900
- Price per sq. ft.:$252.46
New listings near 19276 Upper Delaware Road
- New
 $199,900Active3 beds 1 baths1,534 sq. ft.
$199,900Active3 beds 1 baths1,534 sq. ft.578 Watson Lane, Henderson, KY 42420
MLS# 92843Listed by: TRIPLE CROWN REALTY GROUP, LLC - New
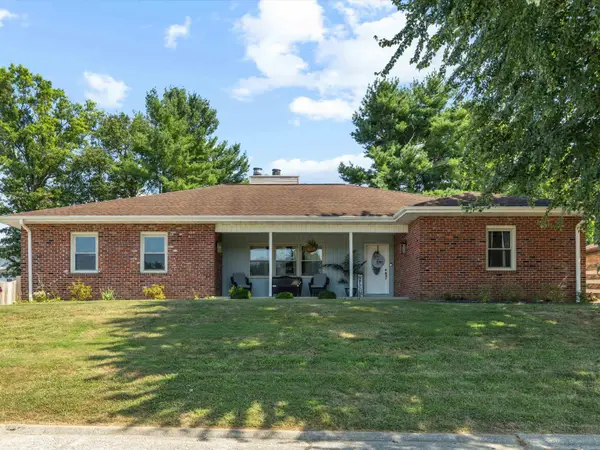 $349,900Active3 beds 2 baths2,193 sq. ft.
$349,900Active3 beds 2 baths2,193 sq. ft.606 Tarn Ct., Henderson, KY 42420
MLS# 250454Listed by: F.C. TUCKER/COLLIER - New
 $198,000Active4 beds 2 baths1,470 sq. ft.
$198,000Active4 beds 2 baths1,470 sq. ft.2412 N Elm St., Henderson, KY 42420
MLS# 250453Listed by: KELLER WILLIAMS ELITE - New
 $219,900Active3 beds 2 baths1,904 sq. ft.
$219,900Active3 beds 2 baths1,904 sq. ft.1292 Glenshiel Dr., Henderson, KY 42420
MLS# 250451Listed by: F.C. TUCKER/COLLIER - New
 $239,900Active3 beds 2 baths2,210 sq. ft.
$239,900Active3 beds 2 baths2,210 sq. ft.301 Harmony Lane, Henderson, KY 42420
MLS# 250450Listed by: F.C. TUCKER/COLLIER - New
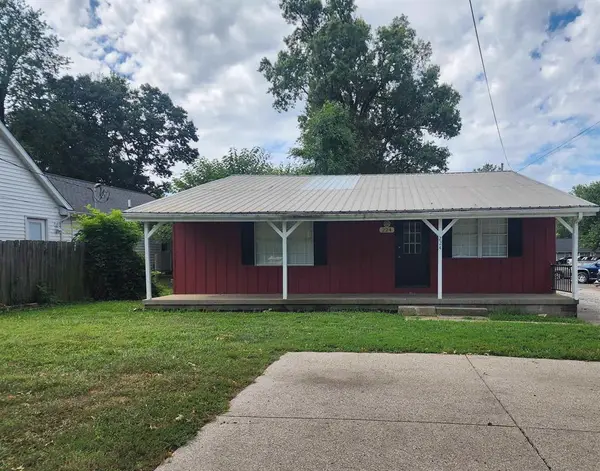 $199,900Active3 beds 2 baths1,580 sq. ft.
$199,900Active3 beds 2 baths1,580 sq. ft.224 Watson Lane, Henderson, KY 42420
MLS# 92821Listed by: TRIPLE CROWN REALTY GROUP, LLC - Open Sun, 12 to 1:30pmNew
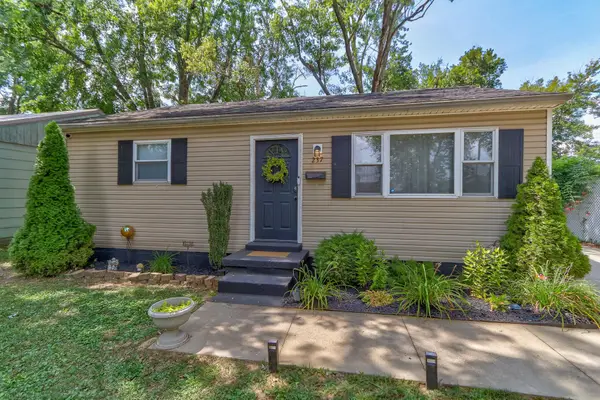 $119,900Active2 beds 1 baths768 sq. ft.
$119,900Active2 beds 1 baths768 sq. ft.237 S Lincoln Avenue, Henderson, KY 42420
MLS# 250447Listed by: EXP REALTY - New
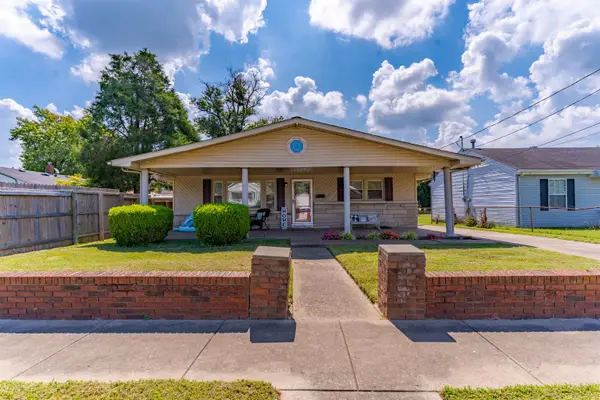 Listed by ERA$149,900Active3 beds 2 baths1,404 sq. ft.
Listed by ERA$149,900Active3 beds 2 baths1,404 sq. ft.310 Fagan Street, Henderson, KY 42420
MLS# 250448Listed by: ERA FIRST ADVANTAGE - New
 $309,900Active4 beds 2 baths2,340 sq. ft.
$309,900Active4 beds 2 baths2,340 sq. ft.433 Paddock Ct., Henderson, KY 42420
MLS# 250445Listed by: F.C. TUCKER/COLLIER - New
 $249,900Active4 beds 2 baths1,167 sq. ft.
$249,900Active4 beds 2 baths1,167 sq. ft.1133 Killiecrankie Dr, Henderson, KY 42420
MLS# 250444Listed by: F.C. TUCKER/COLLIER
