4334 St. Olaf Circle, Henderson, KY 42420
Local realty services provided by:ERA First Advantage Realty, Inc.
4334 St. Olaf Circle,Henderson, KY 42420
$309,900
- 3 Beds
- 3 Baths
- 2,131 sq. ft.
- Single family
- Active
Listed by:
Office:f.c. tucker/collier
MLS#:250508
Source:KY_HABR
Price summary
- Price:$309,900
- Price per sq. ft.:$145.42
About this home
This home has only had one owner; the sellers built it in 1989, and it is located in Viking Hills Subdivision. Featuring over 2100 sqft, it’s all one-level with a brick exterior. It has 3 bedrooms and 2.5 bathrooms. Plus, there’s a smaller bonus room that can be used as an office, located on the garage end of the house next to the half bath, or as a 4th bedroom, as it includes a closet and a window. In the kitchen, you’re met with an abundance of cabinet and countertop space, with an area for barstools, and an open area for an eat-in kitchen table. There is a formal dining room which features wainscoting. It also includes two very nice-sized living rooms, a front formal room, and a back living room with a brick fireplace. Enjoy county-only taxes and the location of this home in the neighborhood, because the large, flat backyard features a beautiful country setting of open fields. The front features a row of mature trees for even more privacy. The majority of the home’s critical systems have also been replaced (HVAC 2020, Replacement Windows 2019, and Roof 2017).
Contact an agent
Home facts
- Year built:1989
- Listing ID #:250508
- Added:46 day(s) ago
- Updated:October 21, 2025 at 03:09 PM
Rooms and interior
- Bedrooms:3
- Total bathrooms:3
- Full bathrooms:2
- Half bathrooms:1
- Living area:2,131 sq. ft.
Heating and cooling
- Cooling:Central
- Heating:Gas Forced Air
Structure and exterior
- Roof:Shingle
- Year built:1989
- Building area:2,131 sq. ft.
Schools
- Middle school:North Jr High
- Elementary school:East Heights
Utilities
- Water:County, Water Heater - Gas
- Sewer:Septic
Finances and disclosures
- Price:$309,900
- Price per sq. ft.:$145.42
New listings near 4334 St. Olaf Circle
- New
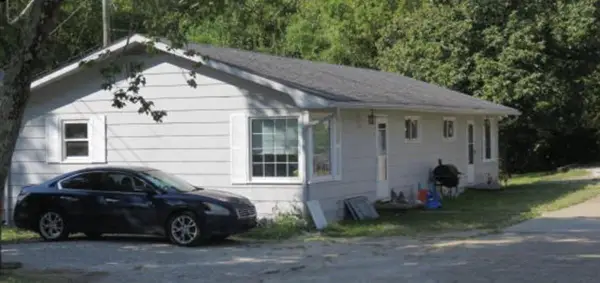 $145,000Active4 beds 2 baths1,456 sq. ft.
$145,000Active4 beds 2 baths1,456 sq. ft.13530 Highway 41 A, Henderson, KY 42420
MLS# 250618Listed by: F.C. TUCKER/COLLIER - New
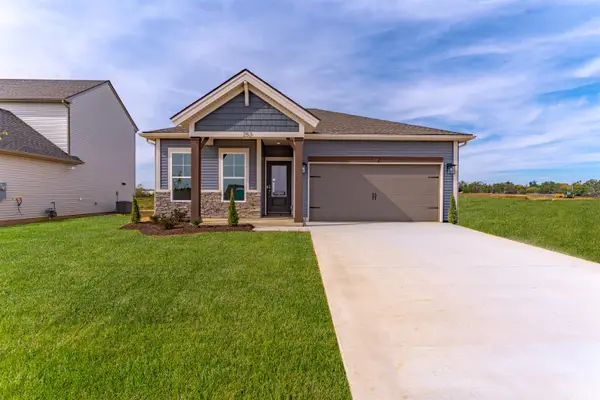 Listed by ERA$298,800Active3 beds 2 baths1,395 sq. ft.
Listed by ERA$298,800Active3 beds 2 baths1,395 sq. ft.253 Applegate Dr, Henderson, KY 42420
MLS# 250617Listed by: ERA FIRST ADVANTAGE - New
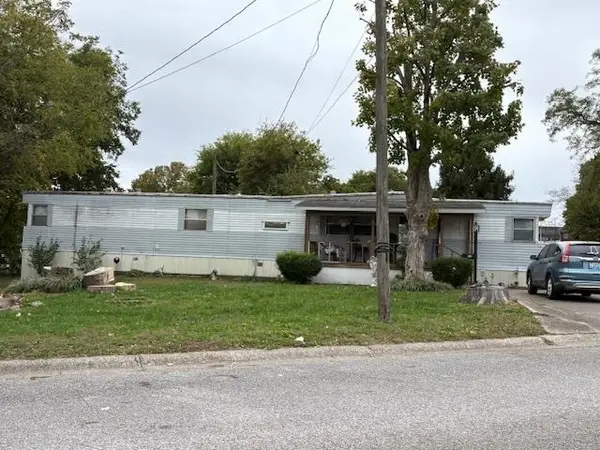 $40,000Active3 beds 2 baths980 sq. ft.
$40,000Active3 beds 2 baths980 sq. ft.312 Herron Avenue, Henderson, KY 42420-2611
MLS# 250615Listed by: LEGATE REAL ESTATE - New
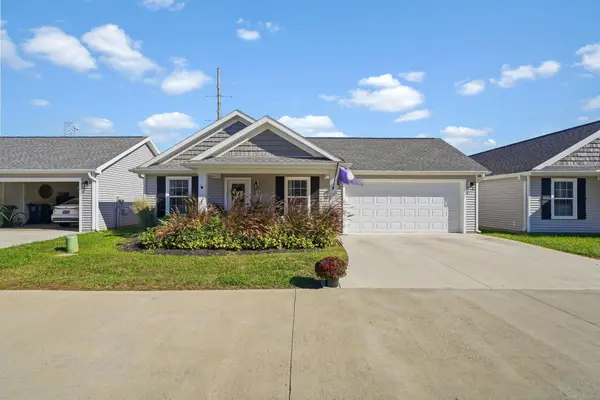 $215,000Active3 beds 2 baths1,034 sq. ft.
$215,000Active3 beds 2 baths1,034 sq. ft.1834 Old Madisonville Rd., Henderson, KY 42420
MLS# 250609Listed by: F.C. TUCKER/COLLIER - New
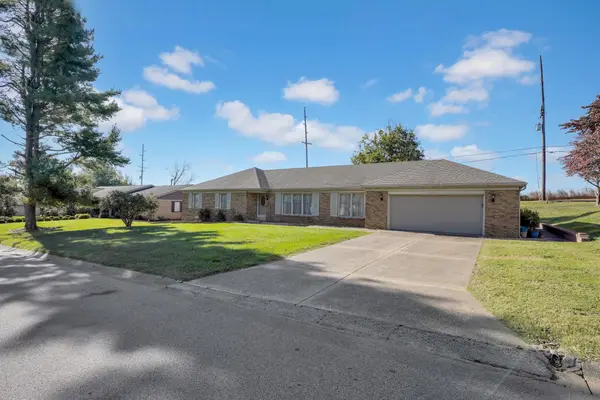 $289,900Active3 beds 2 baths1,890 sq. ft.
$289,900Active3 beds 2 baths1,890 sq. ft.1172 Taransay Dr, Henderson, KY 42420
MLS# 250607Listed by: REMAX PROFESSIONAL REALTY GROUP 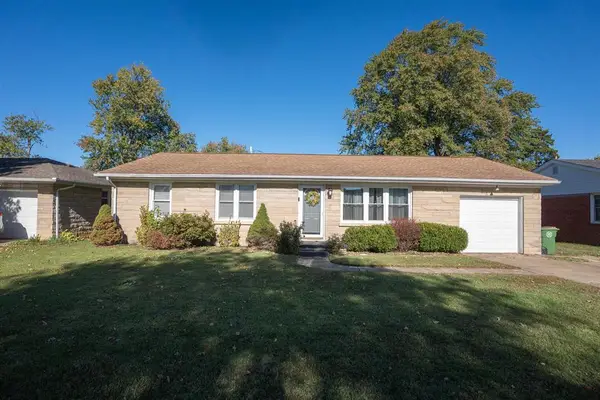 $179,900Pending3 beds 1 baths1,405 sq. ft.
$179,900Pending3 beds 1 baths1,405 sq. ft.1685 Marshall St, Henderson, KY 42420
MLS# 93372Listed by: KELLER WILLIAMS ELITE- New
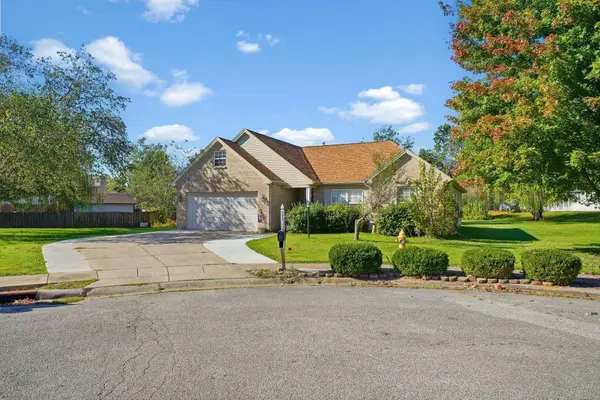 $289,900Active3 beds 2 baths1,748 sq. ft.
$289,900Active3 beds 2 baths1,748 sq. ft.2611 Fence Post Lane, Henderson, KY 42420
MLS# 250606Listed by: REMAX PROFESSIONAL REALTY GROUP - New
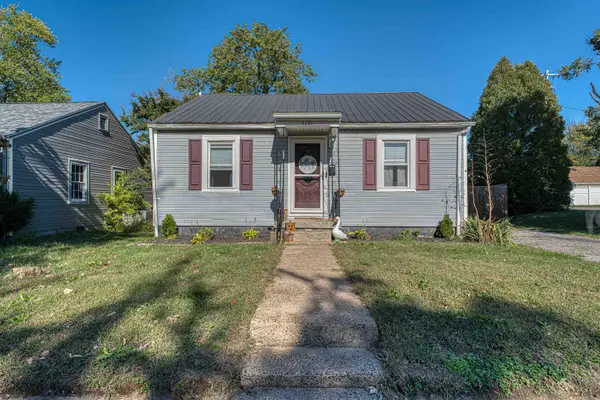 Listed by ERA$110,000Active2 beds 1 baths956 sq. ft.
Listed by ERA$110,000Active2 beds 1 baths956 sq. ft.1131 Burris Street, Henderson, KY 42420
MLS# 250605Listed by: ERA FIRST ADVANTAGE  $481,000Active4 beds 3 baths3,834 sq. ft.
$481,000Active4 beds 3 baths3,834 sq. ft.10281 Old US 60 Rd W, Henderson, KY 42420
MLS# 250261Listed by: REMAX PROFESSIONAL REALTY GROUP- New
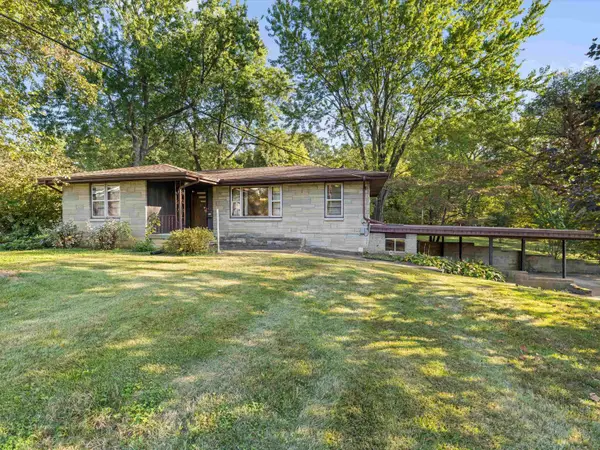 $220,000Active3 beds 2 baths1,456 sq. ft.
$220,000Active3 beds 2 baths1,456 sq. ft.1996 S Green St., Henderson, KY 42420
MLS# 250602Listed by: F.C. TUCKER/COLLIER
