4485 C. Tillotson Rd, Henderson, KY 42420
Local realty services provided by:ERA First Advantage Realty, Inc.

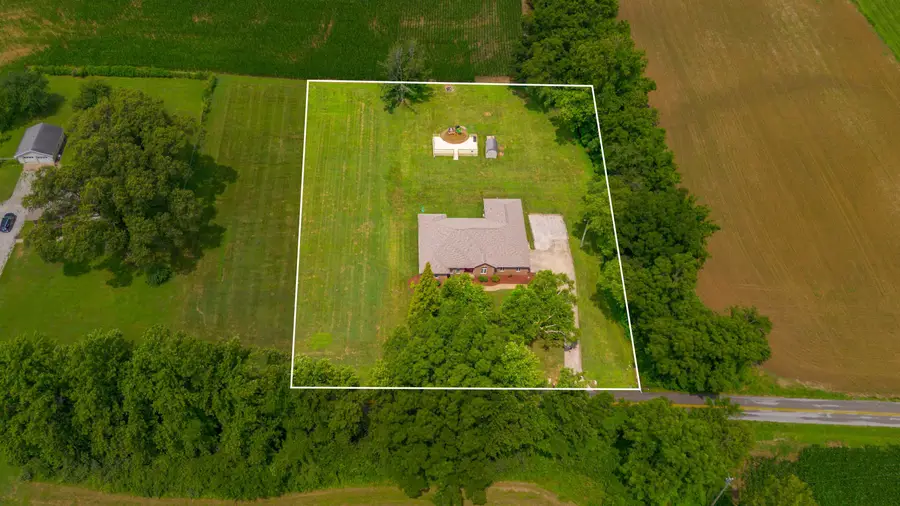
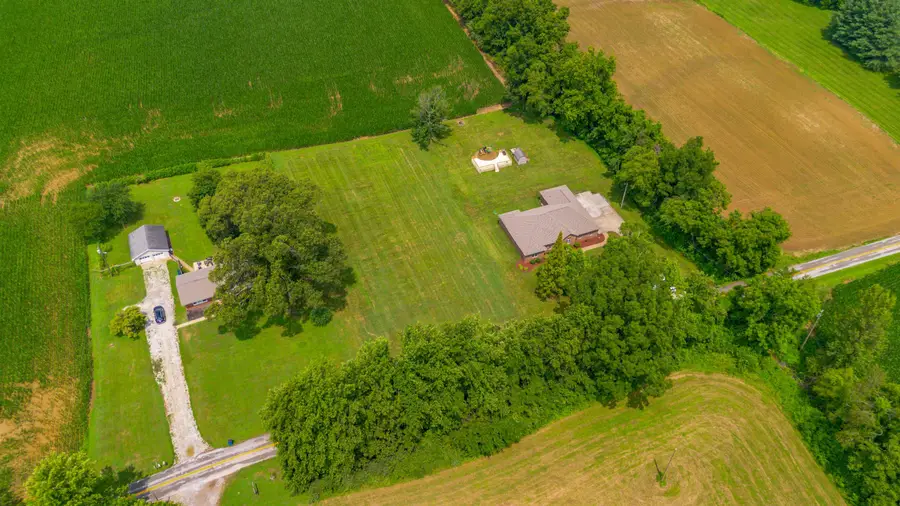
4485 C. Tillotson Rd,Henderson, KY 42420
$432,000
- 4 Beds
- 2 Baths
- 2,803 sq. ft.
- Single family
- Active
Listed by:
- era first advantage
MLS#:250374
Source:KY_HABR
Price summary
- Price:$432,000
- Price per sq. ft.:$154.12
About this home
Welcome to the home of your dreams! This gorgeous, totally remodeled all brick home offers over 2800 square feet of living space with 9 and 10 foot ceilings, all on one level, and sits on almost 2 acres of flat, level ground. It even has a deck already built and sand in place for you to add an above-ground pool! Inside you will find a large foyer that leads to both the beautifully designed home office and formal dining room, as well as, the large living area with a newly designed stone covered gas fireplace to keep you warm on those winter nights. The eat-in kitchen will not disappoint as it features cherry cabinetry, new quartz countertops, 1 year old LG stainless steel appliances, including an induction oven with built-in air fryer and microwave with built-in air fryer, along with pretty ceramic flooring. The incredibly spacious owner's en-suite with doors that lead to the back sitting area where you can enjoy the unforgettable sunsets and take in the peaceful surroundings, includes 2 custom walk-in closets, new double vanity, ceramic tiled shower, garden tub, and ceramic flooring. The other 3 bedrooms are also all large in size and the guest bath has been updated as well. New lighting, fixtures and flooring throughout. The utility room is incredibly spacious with nice cabinetry for extra storage. The attached 2 car garage has 2 entries into the home making it very convenient for when you have to move things to and from. Other updates include Heat/Air - 3 years old, roof and water heater are less than 5 years old, (4) new windows and some new doors too. This home checks all the boxes, so don't wait, schedule your showing appointment before it's too late!
Contact an agent
Home facts
- Year built:1997
- Listing Id #:250374
- Added:29 day(s) ago
- Updated:August 13, 2025 at 02:57 PM
Rooms and interior
- Bedrooms:4
- Total bathrooms:2
- Full bathrooms:2
- Living area:2,803 sq. ft.
Heating and cooling
- Cooling:Central
- Heating:Electric Forced Air
Structure and exterior
- Roof:Shingle
- Year built:1997
- Building area:2,803 sq. ft.
Schools
- Middle school:North Jr High
- Elementary school:Spottsville
Utilities
- Water:County, Water Heater - Electric
- Sewer:Septic
Finances and disclosures
- Price:$432,000
- Price per sq. ft.:$154.12
New listings near 4485 C. Tillotson Rd
- Open Sun, 10 to 11:30amNew
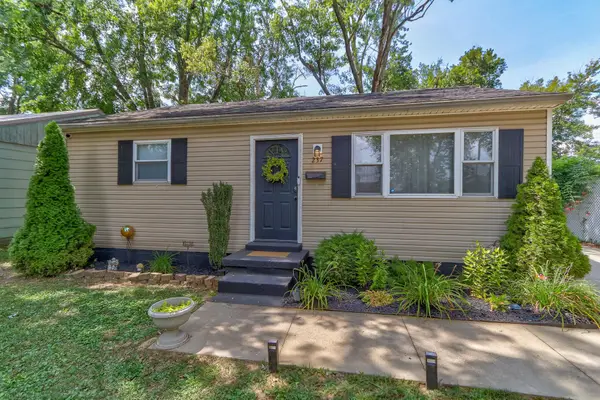 $129,900Active2 beds 1 baths768 sq. ft.
$129,900Active2 beds 1 baths768 sq. ft.237 S Lincoln Avenue, Henderson, KY 42420
MLS# 250447Listed by: EXP REALTY - New
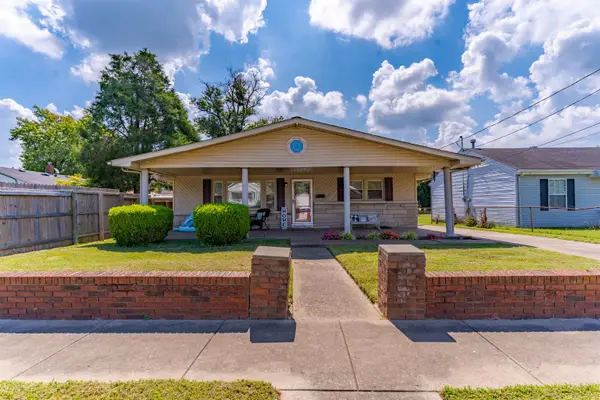 Listed by ERA$149,900Active3 beds 2 baths1,404 sq. ft.
Listed by ERA$149,900Active3 beds 2 baths1,404 sq. ft.310 Fagan Street, Henderson, KY 42420
MLS# 250448Listed by: ERA FIRST ADVANTAGE - New
 $309,900Active4 beds 2 baths2,340 sq. ft.
$309,900Active4 beds 2 baths2,340 sq. ft.433 Paddock Ct., Henderson, KY 42420
MLS# 250445Listed by: F.C. TUCKER/COLLIER - New
 $260,000Active4 beds 2 baths1,167 sq. ft.
$260,000Active4 beds 2 baths1,167 sq. ft.1133 Killiecrankie Dr, Henderson, KY 42420
MLS# 250444Listed by: F.C. TUCKER/COLLIER - New
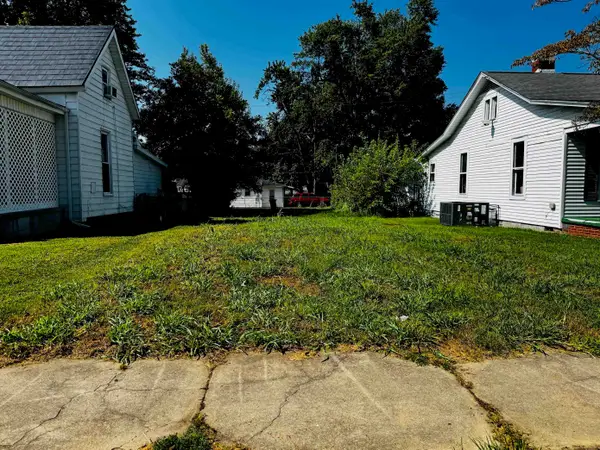 $15,000Active0 Acres
$15,000Active0 Acres1238 Clay St., Henderson, KY 42420
MLS# 250443Listed by: F.C. TUCKER/COLLIER - New
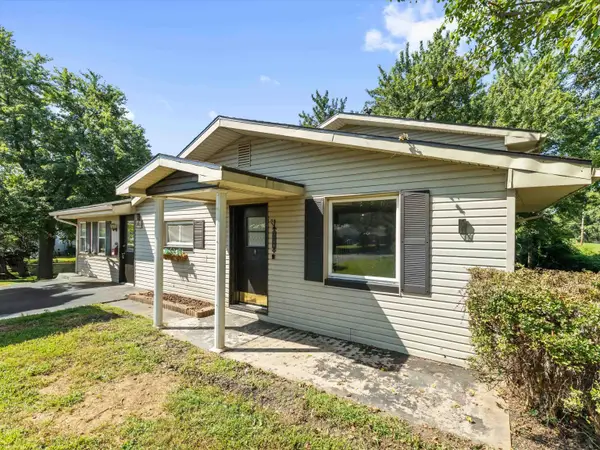 $179,900Active2 beds 1 baths1,435 sq. ft.
$179,900Active2 beds 1 baths1,435 sq. ft.3011 Elmwood Dr, Henderson, KY 42420
MLS# 250441Listed by: KELLER WILLIAMS ELITE - New
 $335,000Active2 beds 2 baths1,654 sq. ft.
$335,000Active2 beds 2 baths1,654 sq. ft.3019 Copper Creek, Henderson, KY 42420
MLS# 250437Listed by: F.C. TUCKER/COLLIER - New
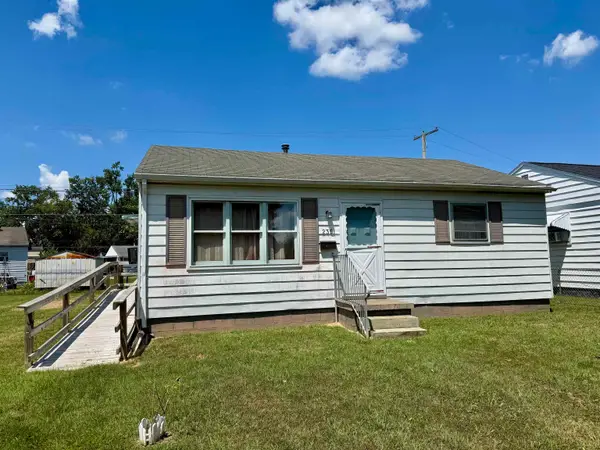 Listed by ERA$70,000Active2 beds 1 baths768 sq. ft.
Listed by ERA$70,000Active2 beds 1 baths768 sq. ft.235 Blue Ridge Dr., Henderson, KY 42420
MLS# 250435Listed by: ERA FIRST ADVANTAGE - New
 $154,500Active3 beds 1 baths1,115 sq. ft.
$154,500Active3 beds 1 baths1,115 sq. ft.55 Paragon Drive, Henderson (KY), KY 42420
MLS# 202531802Listed by: KELLER WILLIAMS CAPITAL REALTY - New
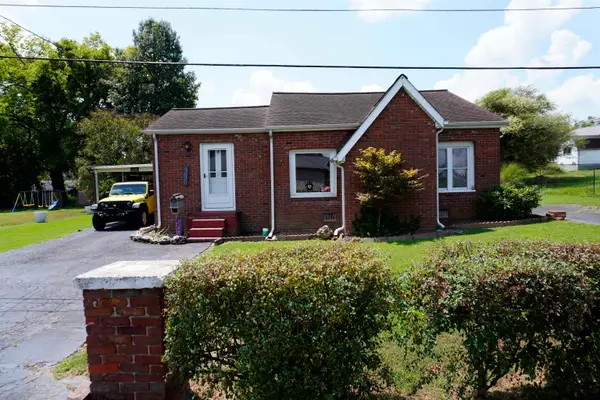 $125,000Active1 beds 1 baths1,116 sq. ft.
$125,000Active1 beds 1 baths1,116 sq. ft.506 Harding ave, Henderson, KY 42420
MLS# 250429Listed by: F.C. TUCKER/COLLIER
