8442 Pleasant Hill Rd, Henderson, KY 42420
Local realty services provided by:ERA First Advantage Realty, Inc.

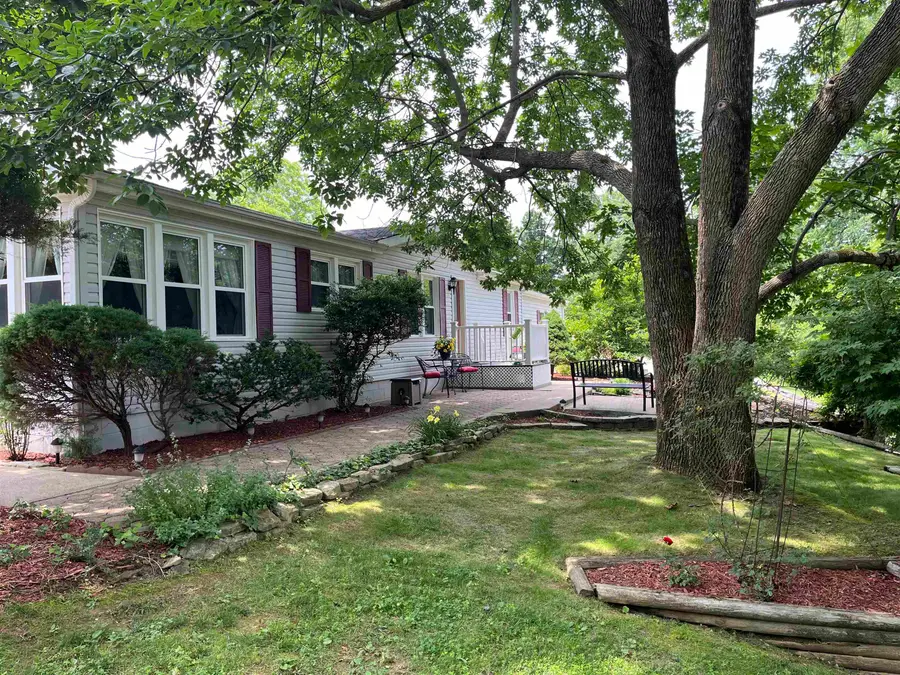
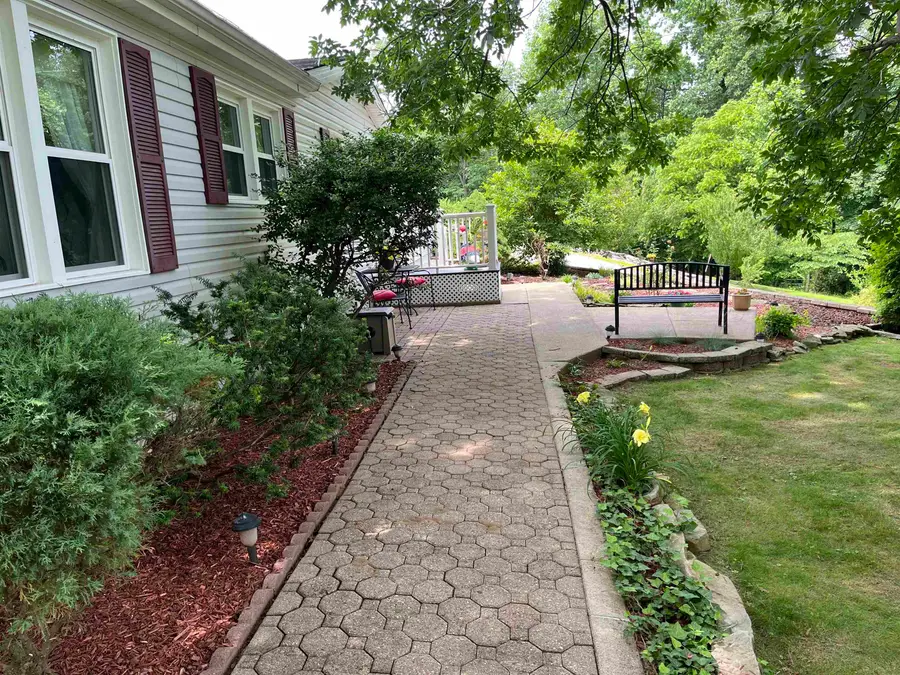
8442 Pleasant Hill Rd,Henderson, KY 42420
$195,000
- 3 Beds
- 2 Baths
- 1,568 sq. ft.
- Single family
- Active
Listed by:
Office:exp realty
MLS#:250307
Source:KY_HABR
Price summary
- Price:$195,000
- Price per sq. ft.:$124.36
About this home
Looking for your own private oasis? Check this one out before it's gone! 5.12 acres in Henderson County with mature trees including pecan & fruit trees. 3 bedrooms with split bedroom layout, 2 baths, 2 car garage, shed. This is a one owner home that has been meticulously cared for. Just inside the front door is a nice 26’5”x17’4” living room (large enough for formal dining area or office space on one end). Just left of the living room is the kitchen with an island, pantry closet and an abundance of cabinets. Just beyond the kitchen is the sunroom where you can relax, look out & enjoy God’s creation in this quiet peaceful country setting. The laundry room is just off the sunroom. The owner’s en-suite is complete with 2 closets and generous size bathroom with garden tub/shower combo. From the right side of the living room is the hallway leading to two guest bedrooms and a full guest bath. New roof May 2024. New water heater August 2022. New front windows 2015. Heat pump HVAC, Both exterior doors, Back windows all New in 2014. Spottsville Elementary School District. Located off the Audubon Parkway, making it convenient to Owensboro and Henderson. The seller is offering a one year APHW home warranty for the buyer's peace of mind.
Contact an agent
Home facts
- Year built:1991
- Listing Id #:250307
- Added:49 day(s) ago
- Updated:June 27, 2025 at 03:49 PM
Rooms and interior
- Bedrooms:3
- Total bathrooms:2
- Full bathrooms:2
- Living area:1,568 sq. ft.
Heating and cooling
- Heating:Heat Pump
Structure and exterior
- Year built:1991
- Building area:1,568 sq. ft.
- Lot area:5.12 Acres
Schools
- Middle school:North Jr High
- Elementary school:Spottsville
Utilities
- Water:County
- Sewer:Septic
Finances and disclosures
- Price:$195,000
- Price per sq. ft.:$124.36
New listings near 8442 Pleasant Hill Rd
- New
 $165,000Active3 beds 2 baths1,381 sq. ft.
$165,000Active3 beds 2 baths1,381 sq. ft.2300 Vanguard Ave, Henderson, KY 42420
MLS# 92691Listed by: CHANGE OF PLACE REAL ESTATE, LLC - New
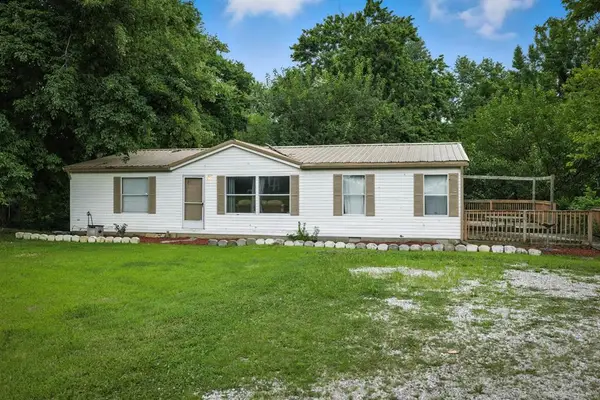 $125,000Active3 beds 2 baths1,300 sq. ft.
$125,000Active3 beds 2 baths1,300 sq. ft.15580 State Hwy 1078, Henderson, KY 42420
MLS# 92673Listed by: EXP REALTY - New
 Listed by ERA$399,900Active3 beds 2 baths1,584 sq. ft.
Listed by ERA$399,900Active3 beds 2 baths1,584 sq. ft.19276 Upper Delaware Road, Henderson, KY 42420
MLS# 250398Listed by: ERA FIRST ADVANTAGE - New
 Listed by ERA$189,900Active4 beds 1 baths1,512 sq. ft.
Listed by ERA$189,900Active4 beds 1 baths1,512 sq. ft.3517 Henry's Way, Henderson, KY 42420
MLS# 250399Listed by: ERA FIRST ADVANTAGE - New
 $96,900Active2 beds 1 baths784 sq. ft.
$96,900Active2 beds 1 baths784 sq. ft.429 Mayer St, Henderson, KY
MLS# 250397Listed by: KELLER WILLIAMS ELITE - New
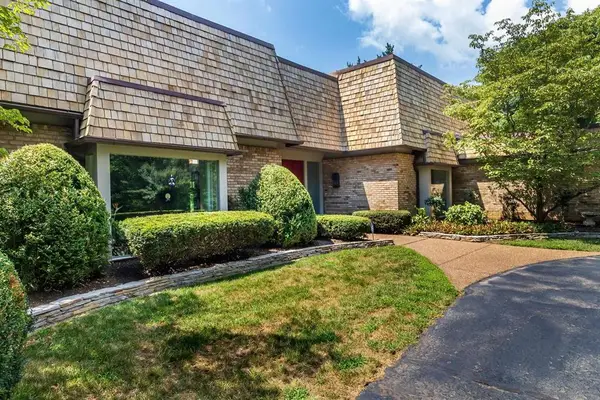 $975,000Active3 beds 5 baths5,890 sq. ft.
$975,000Active3 beds 5 baths5,890 sq. ft.4210 Deepwood Dr, Henderson, KY 42420
MLS# 92651Listed by: WOODWARD COMMERCIAL REALTY, IN - New
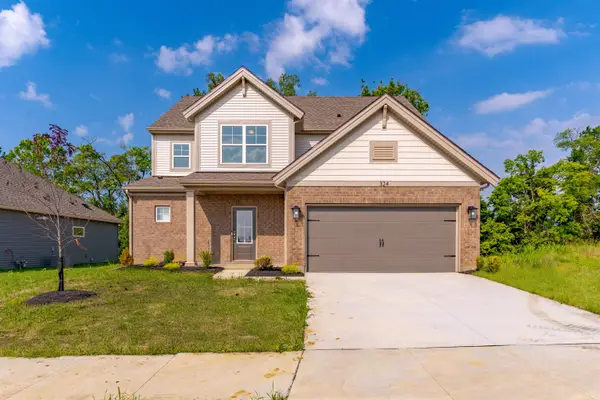 Listed by ERA$421,800Active4 beds 3 baths2,611 sq. ft.
Listed by ERA$421,800Active4 beds 3 baths2,611 sq. ft.324 N Bentley Dr, Henderson, KY 42420
MLS# 250394Listed by: ERA FIRST ADVANTAGE - New
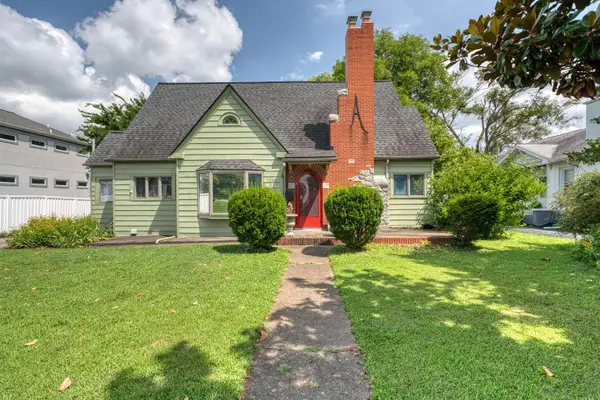 Listed by ERA$264,999Active3 beds 3 baths1,897 sq. ft.
Listed by ERA$264,999Active3 beds 3 baths1,897 sq. ft.1216 N Elm Street, Henderson, KY 42420
MLS# 250393Listed by: ERA FIRST ADVANTAGE - New
 $139,900Active2 beds 1 baths768 sq. ft.
$139,900Active2 beds 1 baths768 sq. ft.1927 Powell St., Henderson, KY 42420
MLS# 250389Listed by: HERRON AUCTION & REALTY - New
 Listed by ERA$104,900Active2 beds 1 baths971 sq. ft.
Listed by ERA$104,900Active2 beds 1 baths971 sq. ft.18 S Julia Street, Henderson, KY 42420
MLS# 250388Listed by: ERA FIRST ADVANTAGE
