8964 Old Hwy 60 East, Henderson, KY 42420
Local realty services provided by:ERA First Advantage Realty, Inc.



8964 Old Hwy 60 East,Henderson, KY 42420
$219,000
- 3 Beds
- 2 Baths
- 1,980 sq. ft.
- Single family
- Active
Listed by:
- era first advantage
MLS#:250285
Source:KY_HABR
Price summary
- Price:$219,000
- Price per sq. ft.:$110.61
About this home
Welcome Home! Spacious 3 Bed, 3 Bath with Dream Shop & Pool. Step into this updated 3-bedroom, 3-bath home. The heart of the home features a cozy wood-burning fireplace in the living room, surrounded by brand-new flooring throughout. The owner's suite offers a true retreat with a double vanity, garden tub/shower combo, and a walk-in closet. Outdoors, you'll love the above-ground chlorine pool with a brand-new deck, and front yard framed by vinyl fencing that adds major curb appeal. Relax under the sunshade patio off the back of the house ‹” perfect for entertaining or quiet evenings. Need storage or workspace≠ The 30x30 insulated shop is a standout, with room for up to 4 cars, 220-volt electric, and a half bath ‹” ideal for projects or small business use. There's also a 20x24 carport with 12-foot clearance for your boat or recreational vehicles, and a 12x15 outbuilding to keep everything organized.
Contact an agent
Home facts
- Year built:2003
- Listing Id #:250285
- Added:71 day(s) ago
- Updated:August 14, 2025 at 03:03 PM
Rooms and interior
- Bedrooms:3
- Total bathrooms:2
- Full bathrooms:2
- Living area:1,980 sq. ft.
Heating and cooling
- Cooling:Central
- Heating:Electric Forced Air
Structure and exterior
- Roof:Asphalt, Shingle
- Year built:2003
- Building area:1,980 sq. ft.
Schools
- Middle school:South Jr High
- Elementary school:Spottsville
Utilities
- Water:County, Water Heater - Electric
- Sewer:Septic
Finances and disclosures
- Price:$219,000
- Price per sq. ft.:$110.61
New listings near 8964 Old Hwy 60 East
- New
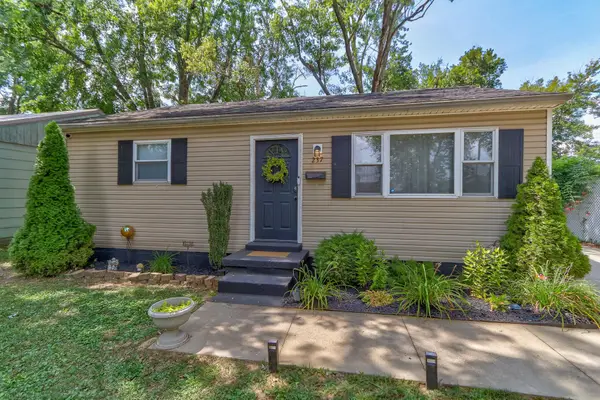 $129,900Active2 beds 1 baths768 sq. ft.
$129,900Active2 beds 1 baths768 sq. ft.237 S Lincoln Avenue, Henderson, KY 42420
MLS# 250447Listed by: EXP REALTY - New
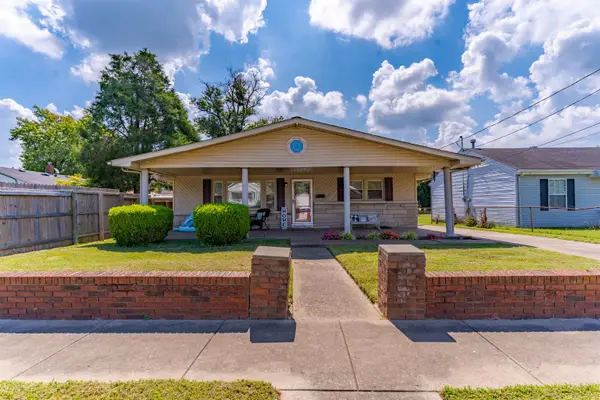 Listed by ERA$149,900Active3 beds 2 baths1,404 sq. ft.
Listed by ERA$149,900Active3 beds 2 baths1,404 sq. ft.310 Fagan, Henderson, KY 42420
MLS# 250448Listed by: ERA FIRST ADVANTAGE - New
 $309,900Active4 beds 2 baths2,340 sq. ft.
$309,900Active4 beds 2 baths2,340 sq. ft.433 Paddock Ct., Henderson, KY 42420
MLS# 250445Listed by: F.C. TUCKER/COLLIER - New
 $260,000Active4 beds 2 baths1,167 sq. ft.
$260,000Active4 beds 2 baths1,167 sq. ft.1133 Killiecrankie Dr, Henderson, KY 42420
MLS# 250444Listed by: F.C. TUCKER/COLLIER - New
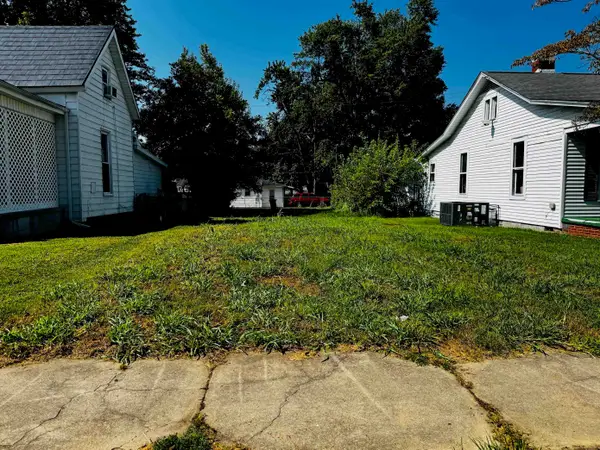 $15,000Active0 Acres
$15,000Active0 Acres1238 Clay St., Henderson, KY 42420
MLS# 250443Listed by: F.C. TUCKER/COLLIER - New
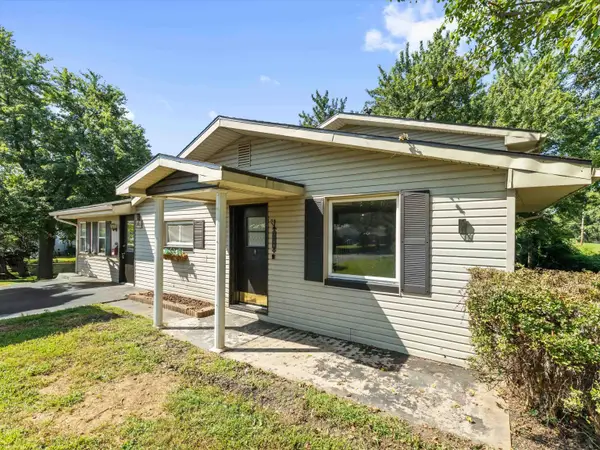 $179,900Active2 beds 1 baths1,435 sq. ft.
$179,900Active2 beds 1 baths1,435 sq. ft.3011 Elmwood Dr, Henderson, KY 42420
MLS# 250441Listed by: KELLER WILLIAMS ELITE - New
 $335,000Active2 beds 2 baths1,654 sq. ft.
$335,000Active2 beds 2 baths1,654 sq. ft.3019 Copper Creek, Henderson, KY 42420
MLS# 250437Listed by: F.C. TUCKER/COLLIER - New
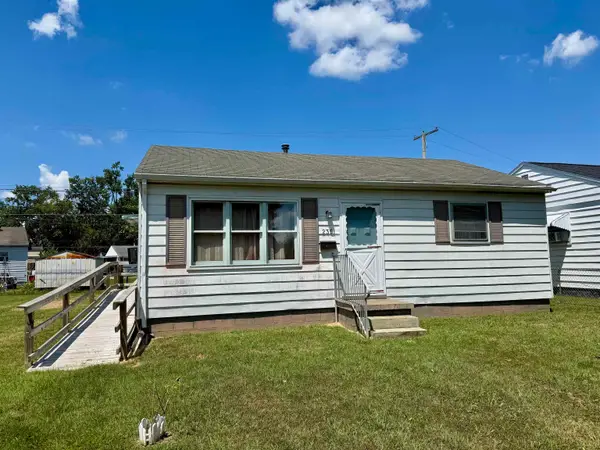 Listed by ERA$70,000Active2 beds 1 baths768 sq. ft.
Listed by ERA$70,000Active2 beds 1 baths768 sq. ft.235 Blue Ridge Dr., Henderson, KY 42420
MLS# 250435Listed by: ERA FIRST ADVANTAGE - New
 $154,500Active3 beds 1 baths1,115 sq. ft.
$154,500Active3 beds 1 baths1,115 sq. ft.55 Paragon Drive, Henderson (KY), KY 42420
MLS# 202531802Listed by: KELLER WILLIAMS CAPITAL REALTY - New
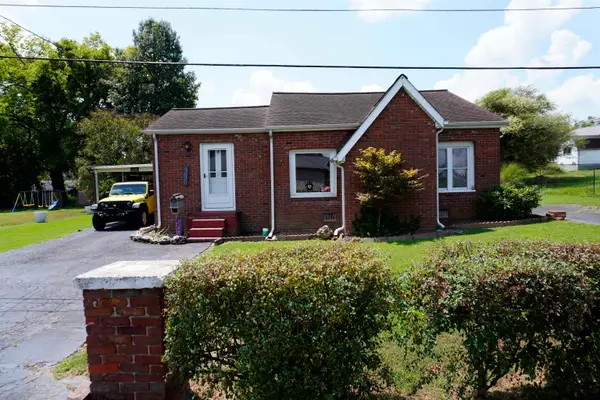 $125,000Active1 beds 1 baths1,116 sq. ft.
$125,000Active1 beds 1 baths1,116 sq. ft.506 Harding ave, Henderson, KY 42420
MLS# 250429Listed by: F.C. TUCKER/COLLIER
