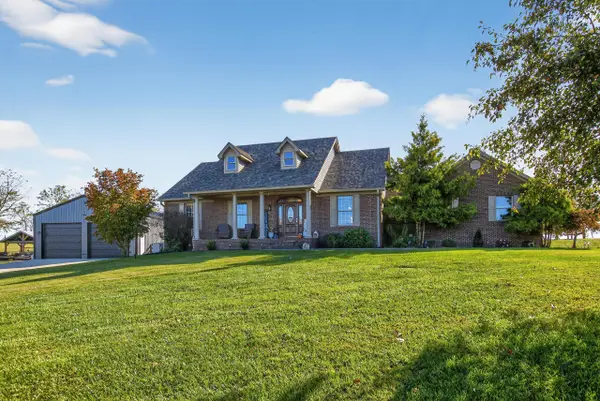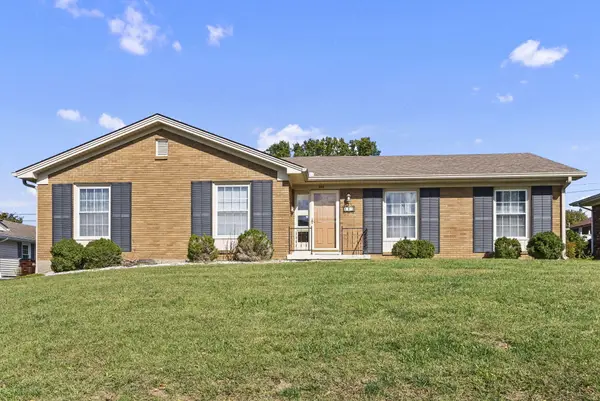140 Easy Street, Lancaster, KY 40444
Local realty services provided by:ERA Team Realtors
140 Easy Street,Lancaster, KY 40444
$515,000
- 4 Beds
- 3 Baths
- 3,501 sq. ft.
- Single family
- Active
Listed by:ryan hilliard
Office:the brokerage
MLS#:25504997
Source:KY_LBAR
Price summary
- Price:$515,000
- Price per sq. ft.:$147.1
About this home
Ever dreamed of living on Easy Street? Now is your time! Welcome to this beautiful Ranch on a Finished basement situated on 1.2 acres just across the street from the Lake yet backing to the Woods! Your first floor boasts gleaming hardwoods, vaulted ceilings, a spacious owner's suite and large kitchen with abundant cabinetry! The large living room features a gas log fireplace for Kentucky winter nights. The kitchen has a large island, built-in pantry, multiple dining areas and walks out to the covered back porch overlooking the backyard. The split bedroom floor plan makes for a great layout with 3 bedrooms upstairs. The first floor owner's suite features 2 walk-in closets, a soaking tub and more. There's also an office space and large laundry room on your main level. Downstairs, you will find a large den/rec room, a guest suite with full bath, a safe/shelter room and a Huge Auxiliary Garage for all your toys or workshop. Backing to a wooded area there's plenty of wildlife watching opportunities and this might just be one of the best lots in the neighborhood. Roof was replaced in 2022 and current owners have done a great job maintaining this home. Just 10 minutes to Danville and 30 mins from Lexington's south side Shopping with easy access to Herrington Lake! Schedule your private showing on Easy Street today!
Contact an agent
Home facts
- Year built:2005
- Listing ID #:25504997
- Added:1 day(s) ago
- Updated:October 30, 2025 at 05:53 PM
Rooms and interior
- Bedrooms:4
- Total bathrooms:3
- Full bathrooms:3
- Living area:3,501 sq. ft.
Heating and cooling
- Cooling:Electric
- Heating:Electric, Heat Pump
Structure and exterior
- Year built:2005
- Building area:3,501 sq. ft.
- Lot area:1.2 Acres
Schools
- High school:Garrard Co
- Middle school:Garrard Co
- Elementary school:Camp Dick
Utilities
- Water:Public
- Sewer:Septic Tank
Finances and disclosures
- Price:$515,000
- Price per sq. ft.:$147.1
New listings near 140 Easy Street
- New
 $699,900Active6 beds 3 baths4,203 sq. ft.
$699,900Active6 beds 3 baths4,203 sq. ft.836 N Homestead Lane, Lancaster, KY 40444
MLS# 25504832Listed by: KENTUCKY PROPERTIES REALTY GROUP - New
 $144,900Active3 beds 1 baths1,304 sq. ft.
$144,900Active3 beds 1 baths1,304 sq. ft.105 Vam Court, Lancaster, KY 40444
MLS# 25504663Listed by: WEICHERT REALTORS FORD BROTHERS - LANCASTER - New
 $659,000Active3 beds 2 baths2,312 sq. ft.
$659,000Active3 beds 2 baths2,312 sq. ft.1577 Hunter Drive, Lancaster, KY 40444
MLS# 25504584Listed by: THE BROKERAGE - New
 $219,900Active3 beds 1 baths1,064 sq. ft.
$219,900Active3 beds 1 baths1,064 sq. ft.118 Hill-n-dale Drive, Lancaster, KY 40444
MLS# 25504415Listed by: DANNY AYRES REALTY & AUCTION  $249,900Pending3 beds 2 baths1,799 sq. ft.
$249,900Pending3 beds 2 baths1,799 sq. ft.109 Pin Oak Drive, Lancaster, KY 40444
MLS# 25504428Listed by: EXIT REALTY CRUTCHER- New
 $279,900Active5 beds 2 baths2,435 sq. ft.
$279,900Active5 beds 2 baths2,435 sq. ft.74 Bryantsville Road, Lancaster, KY 40444
MLS# 25504089Listed by: CORNERSTONE REALTY & AUCTION - New
 $39,500Active1.01 Acres
$39,500Active1.01 Acres1012 New Haven Road #Lot 45, Lancaster, KY 40444
MLS# 25504368Listed by: RE/MAX CREATIVE REALTY  $199,000Pending3 beds 2 baths1,216 sq. ft.
$199,000Pending3 beds 2 baths1,216 sq. ft.315 Davis Avenue, Lancaster, KY 40444
MLS# 25504140Listed by: WEICHERT REALTORS FORD BROTHERS - LANCASTER $410,300Active3 beds 2 baths1,641 sq. ft.
$410,300Active3 beds 2 baths1,641 sq. ft.61 Boones Creek Road, Lancaster, KY 40444
MLS# 25503964Listed by: RE/MAX ELITE REALTY
