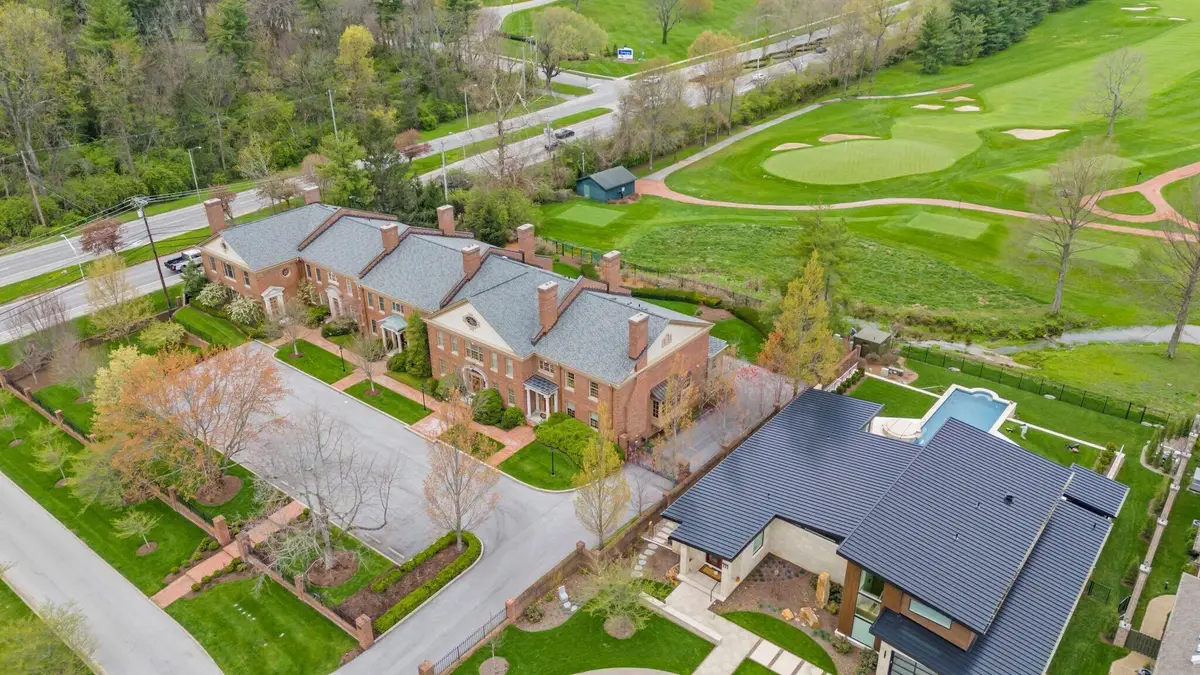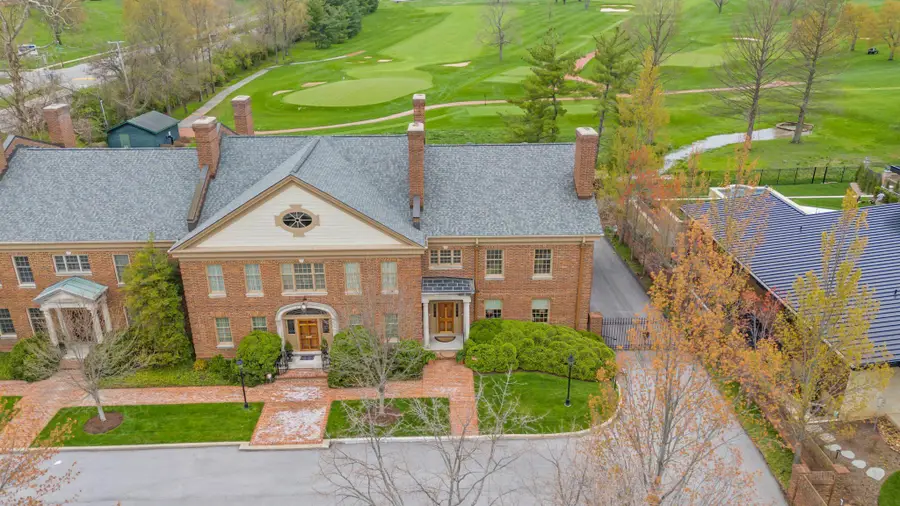101 Idle Hour Drive #5, Lexington, KY 40502
Local realty services provided by:ERA Select Real Estate



101 Idle Hour Drive #5,Lexington, KY 40502
$1,275,000
- 4 Beds
- 4 Baths
- 3,648 sq. ft.
- Condominium
- Active
Listed by:pamela h stilz
Office:bluegrass sotheby's international realty
MLS#:25006564
Source:KY_LBAR
Price summary
- Price:$1,275,000
- Price per sq. ft.:$349.51
About this home
Experience an exclusive opportunity to own one of only five homes nestled in a private enclave with spectacular views of the 14th and 15th holes of Idle Hour Golf Course. The hand-molded Flemish bond brick exterior sets the stage for an interior that exudes timeless elegance.
Inside, 10-foot ceilings, intricate crown molding, and generously sized rooms create an atmosphere of refined sophistication. Thoughtfully redesigned and remodeled, the home seamlessly blends modern convenience with classic charm. At its heart, a chef's kitchen impresses with granite countertops, stainless steel appliances, two sinks, a dedicated filtered water system, and the option to be enclosed for effortless entertaining. An adjacent den features an overized sliding glass door to the private outdoor deck equipped with natural gas for a grill and/or outdoor heater. The expansive dining room offers ample space for gatherings of 14 or more. The keeping room is perfect for less formal dinners.
Upstairs, luxury continues with 9-foot ceilings, a serene primary suite overlooking the golf course, an additional ensuite bedroom, and a third bedroom conveniently located near the laundry room. The versatile lower level serves as an office or guest retreat, featuring a Murphy bed and full bathroom. A private gated entry leads to a spacious two-car garage, where an elevator awaits to provide seamless access to the first and second floors. This exceptional residence offers a rare blend of privacy, convenience, and breathtaking viewsan opportunity not to be missed.
Contact an agent
Home facts
- Year built:1983
- Listing Id #:25006564
- Added:129 day(s) ago
- Updated:July 27, 2025 at 02:44 PM
Rooms and interior
- Bedrooms:4
- Total bathrooms:4
- Full bathrooms:3
- Half bathrooms:1
- Living area:3,648 sq. ft.
Heating and cooling
- Cooling:Electric, Zoned
- Heating:Forced Air, Natural Gas, Zoned
Structure and exterior
- Year built:1983
- Building area:3,648 sq. ft.
Schools
- High school:Henry Clay
- Middle school:Crawford
- Elementary school:Breckinridge
Utilities
- Water:Public
Finances and disclosures
- Price:$1,275,000
- Price per sq. ft.:$349.51
New listings near 101 Idle Hour Drive #5
- Open Sun, 2 to 4pmNew
 $597,000Active4 beds 3 baths2,563 sq. ft.
$597,000Active4 beds 3 baths2,563 sq. ft.3194 Burnham Court, Lexington, KY 40503
MLS# 25018006Listed by: RECTOR HAYDEN REALTORS - New
 $415,000Active3 beds 2 baths2,081 sq. ft.
$415,000Active3 beds 2 baths2,081 sq. ft.2005 Mcnair Court, Lexington, KY 40513
MLS# 25018010Listed by: CASWELL PREWITT REALTY, INC - New
 $549,000Active4 beds 4 baths2,453 sq. ft.
$549,000Active4 beds 4 baths2,453 sq. ft.3202 Beacon Street, Lexington, KY 40513
MLS# 25017996Listed by: RE/MAX CREATIVE REALTY - New
 $224,900Active3 beds 3 baths1,225 sq. ft.
$224,900Active3 beds 3 baths1,225 sq. ft.1132 Jonestown Lane, Lexington, KY 40517
MLS# 25017985Listed by: LIFSTYL REAL ESTATE - New
 $1,395,000Active3 beds 6 baths5,405 sq. ft.
$1,395,000Active3 beds 6 baths5,405 sq. ft.624 Lakeshore Drive, Lexington, KY 40502
MLS# 25017987Listed by: BLUEGRASS SOTHEBY'S INTERNATIONAL REALTY - New
 $750,000Active5 beds 4 baths3,660 sq. ft.
$750,000Active5 beds 4 baths3,660 sq. ft.924 Chinoe Road, Lexington, KY 40502
MLS# 25017975Listed by: NOEL AUCTIONEERS AND REAL ESTATE ADVISORS - New
 $239,000Active2 beds 2 baths1,026 sq. ft.
$239,000Active2 beds 2 baths1,026 sq. ft.3324 Emerson Woods Way, Lexington, KY 40517
MLS# 25017972Listed by: PLUM TREE REALTY - Open Sun, 2 to 4pmNew
 $300,000Active2 beds 3 baths1,743 sq. ft.
$300,000Active2 beds 3 baths1,743 sq. ft.1083 Griffin Gate Drive, Lexington, KY 40511
MLS# 25017970Listed by: PRESTIGE INVESTMENTS - New
 $1,000,000Active4 beds 6 baths7,779 sq. ft.
$1,000,000Active4 beds 6 baths7,779 sq. ft.4824 Waterside Drive, Lexington, KY 40513
MLS# 25016788Listed by: RECTOR HAYDEN REALTORS - New
 $1,975,000Active3 beds 5 baths6,033 sq. ft.
$1,975,000Active3 beds 5 baths6,033 sq. ft.794 Chinoe Road, Lexington, KY 40502
MLS# 25017471Listed by: TEAM PANNELL REAL ESTATE
