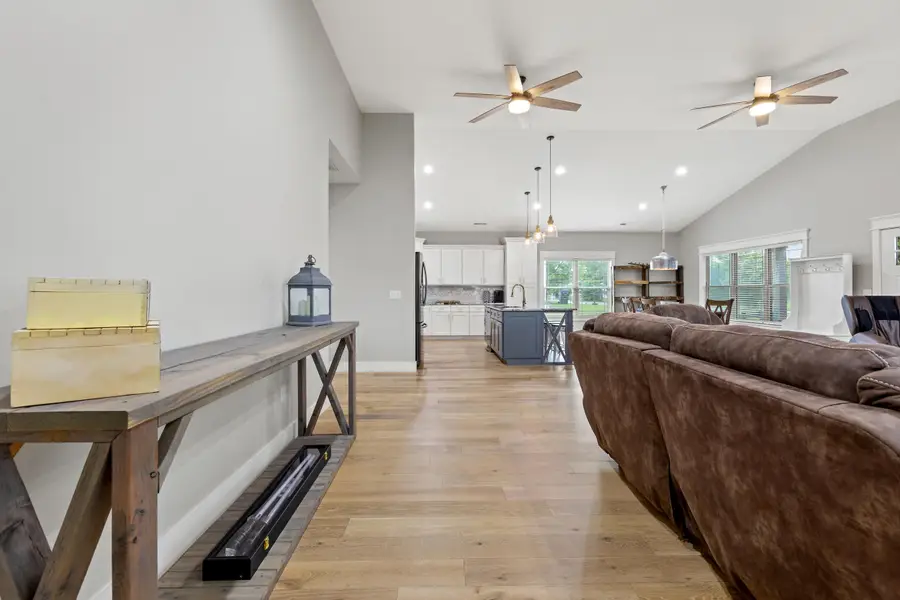1037 Applecross Drive, Lexington, KY 40511
Local realty services provided by:ERA Team Realtors



1037 Applecross Drive,Lexington, KY 40511
$359,900
- 3 Beds
- 2 Baths
- 2,166 sq. ft.
- Single family
- Active
Listed by:travis redmon
Office:united real estate bluegrass
MLS#:25013802
Source:KY_LBAR
Price summary
- Price:$359,900
- Price per sq. ft.:$166.16
About this home
Custom built in 2019, this one level, open floor plan ranch home is sure to check all the boxes. Featuring engineered hardwood floors and a vaulted 14 foot ceiling in the living room as you enter the home - plenty of windows for great natural light. Gorgeous kitchen with granite counter tops, tiled backslash, high end appliances with a smart fridge and kitchen island. Primary bedroom with en suite bathroom has a beautiful glass door, tiled shower with tile flooring throughout. Additional spacious 2 bedrooms with another full bathroom. Huge 4 car garage with a custom garage door provides ample room for multiple vehicles or extra space for a shop or additional storage. Wide bedroom doors and a 6 foot hallway for added accessibility. Cozy side patio space with privacy trees connects to the front porch for a perfect space to entertain. Convenient location. Don't miss this one!
Home is under contract with a 'First Right of Refusal', 24 hour kick out
Contact an agent
Home facts
- Year built:2019
- Listing Id #:25013802
- Added:48 day(s) ago
- Updated:August 07, 2025 at 06:38 PM
Rooms and interior
- Bedrooms:3
- Total bathrooms:2
- Full bathrooms:2
- Living area:2,166 sq. ft.
Heating and cooling
- Cooling:Electric
- Heating:Electric
Structure and exterior
- Year built:2019
- Building area:2,166 sq. ft.
- Lot area:0.18 Acres
Schools
- High school:Bryan Station
- Middle school:Leestown
- Elementary school:Coventry Oak
Utilities
- Water:Public
Finances and disclosures
- Price:$359,900
- Price per sq. ft.:$166.16
New listings near 1037 Applecross Drive
- Open Sun, 2 to 4pmNew
 $597,000Active4 beds 3 baths2,563 sq. ft.
$597,000Active4 beds 3 baths2,563 sq. ft.3194 Burnham Court, Lexington, KY 40503
MLS# 25018006Listed by: RECTOR HAYDEN REALTORS - New
 $415,000Active3 beds 2 baths2,081 sq. ft.
$415,000Active3 beds 2 baths2,081 sq. ft.2005 Mcnair Court, Lexington, KY 40513
MLS# 25018010Listed by: CASWELL PREWITT REALTY, INC - New
 $549,000Active4 beds 4 baths2,453 sq. ft.
$549,000Active4 beds 4 baths2,453 sq. ft.3202 Beacon Street, Lexington, KY 40513
MLS# 25017996Listed by: RE/MAX CREATIVE REALTY - New
 $224,900Active3 beds 3 baths1,225 sq. ft.
$224,900Active3 beds 3 baths1,225 sq. ft.1132 Jonestown Lane, Lexington, KY 40517
MLS# 25017985Listed by: LIFSTYL REAL ESTATE - New
 $1,395,000Active3 beds 6 baths5,405 sq. ft.
$1,395,000Active3 beds 6 baths5,405 sq. ft.624 Lakeshore Drive, Lexington, KY 40502
MLS# 25017987Listed by: BLUEGRASS SOTHEBY'S INTERNATIONAL REALTY - New
 $750,000Active5 beds 4 baths3,660 sq. ft.
$750,000Active5 beds 4 baths3,660 sq. ft.924 Chinoe Road, Lexington, KY 40502
MLS# 25017975Listed by: NOEL AUCTIONEERS AND REAL ESTATE ADVISORS - New
 $239,000Active2 beds 2 baths1,026 sq. ft.
$239,000Active2 beds 2 baths1,026 sq. ft.3324 Emerson Woods Way, Lexington, KY 40517
MLS# 25017972Listed by: PLUM TREE REALTY - Open Sun, 2 to 4pmNew
 $300,000Active2 beds 3 baths1,743 sq. ft.
$300,000Active2 beds 3 baths1,743 sq. ft.1083 Griffin Gate Drive, Lexington, KY 40511
MLS# 25017970Listed by: PRESTIGE INVESTMENTS - New
 $1,000,000Active4 beds 6 baths7,779 sq. ft.
$1,000,000Active4 beds 6 baths7,779 sq. ft.4824 Waterside Drive, Lexington, KY 40513
MLS# 25016788Listed by: RECTOR HAYDEN REALTORS - New
 $1,975,000Active3 beds 5 baths6,033 sq. ft.
$1,975,000Active3 beds 5 baths6,033 sq. ft.794 Chinoe Road, Lexington, KY 40502
MLS# 25017471Listed by: TEAM PANNELL REAL ESTATE
