1044 Squirrel Nest Lane, Lexington, KY 40509
Local realty services provided by:ERA Team Realtors
1044 Squirrel Nest Lane,Lexington, KY 40509
$525,000
- 4 Beds
- 3 Baths
- 2,534 sq. ft.
- Single family
- Pending
Listed by:thaddeus blevins
Office:diamond real estate group, inc
MLS#:25015742
Source:KY_LBAR
Price summary
- Price:$525,000
- Price per sq. ft.:$207.18
About this home
Welcome to your dream home in Lexington's desirable Home Place neighborhood! Built in 2019, this meticulously maintained 4-bed, 3-bath residence on a prime corner lot blends contemporary elegance with a cozy feel.
Step inside to discover an open yet inviting floor plan, designed for both seamless entertaining and everyday comfort. The spacious living area includes a dedicated dining room, perfect for hosting gatherings or intimate family dinners. The gourmet kitchen boasts sleek stainless steel appliances, quartz countertops, and a large island. A thoughtfully designed mudroom helps keep your home clutter-free.
The primary suite is a true retreat, featuring a luxurious bathroom and generous closet space. Three additional bedrooms offer versatility for family, guests, or a home office. Each detail of this home reflects pride of ownership.
Enjoy the best of Lexington living with the Brighton Walking Trail just steps away. With convenient access to I-75, Hamburg Shopping Center, and brand new hospitals, this location offers both convenience and tranquility.
Don't miss the opportunity to own this move-in-ready gem in The Home Place. Schedule your private tour today.
Contact an agent
Home facts
- Year built:2019
- Listing ID #:25015742
- Added:35 day(s) ago
- Updated:August 21, 2025 at 09:41 PM
Rooms and interior
- Bedrooms:4
- Total bathrooms:3
- Full bathrooms:2
- Half bathrooms:1
- Living area:2,534 sq. ft.
Heating and cooling
- Cooling:Electric
- Heating:Electric, Forced Air
Structure and exterior
- Year built:2019
- Building area:2,534 sq. ft.
- Lot area:0.32 Acres
Schools
- High school:Frederick Douglass
- Middle school:Mary E Britton
- Elementary school:Athens-Chilesburg
Utilities
- Water:Public
- Sewer:Public Sewer
Finances and disclosures
- Price:$525,000
- Price per sq. ft.:$207.18
New listings near 1044 Squirrel Nest Lane
- New
 $260,000Active3 beds 1 baths1,028 sq. ft.
$260,000Active3 beds 1 baths1,028 sq. ft.500 Southridge Drive, Lexington, KY 40505
MLS# 25502172Listed by: THRESHOLD REAL ESTATE SERVICES - New
 $319,000Active3 beds 2 baths1,544 sq. ft.
$319,000Active3 beds 2 baths1,544 sq. ft.3112 Popham Court, Lexington, KY 40509
MLS# 25502181Listed by: UNITED REAL ESTATE BLUEGRASS - New
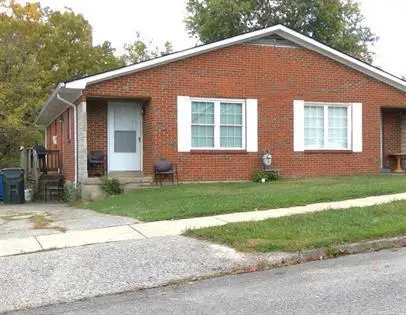 $225,000Active4 beds 2 baths1,800 sq. ft.
$225,000Active4 beds 2 baths1,800 sq. ft.3516 Honey Jay Court, Lexington, KY 40517
MLS# 25502185Listed by: HOME FORWARD - New
 $399,900Active4 beds 3 baths2,502 sq. ft.
$399,900Active4 beds 3 baths2,502 sq. ft.492 Glendora Court, Lexington, KY 40505
MLS# 25501976Listed by: LIFSTYL REAL ESTATE 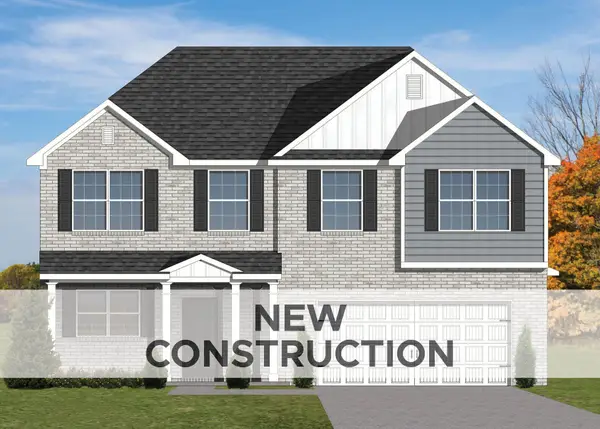 $440,410Pending4 beds 3 baths2,694 sq. ft.
$440,410Pending4 beds 3 baths2,694 sq. ft.2220 Cravat Pass, Lexington, KY 40511
MLS# 25502168Listed by: CHRISTIES INTERNATIONAL REAL ESTATE BLUEGRASS- New
 $625,000Active4 beds 4 baths3,425 sq. ft.
$625,000Active4 beds 4 baths3,425 sq. ft.849 Glen Abbey Circle, Lexington, KY 40509
MLS# 25501873Listed by: LIFSTYL REAL ESTATE - New
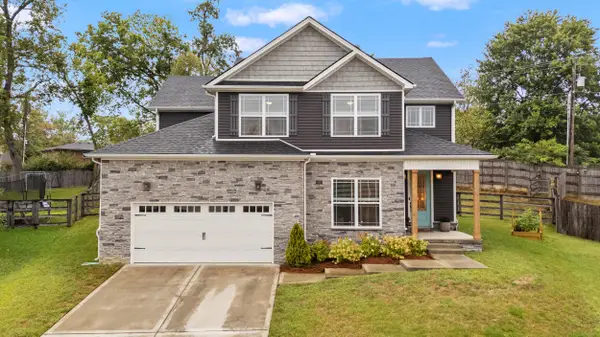 $625,000Active4 beds 3 baths2,449 sq. ft.
$625,000Active4 beds 3 baths2,449 sq. ft.613 Saybrook Point, Lexington, KY 40503
MLS# 25502167Listed by: DIAMOND REAL ESTATE GROUP, INC - Open Sun, 2 to 4pmNew
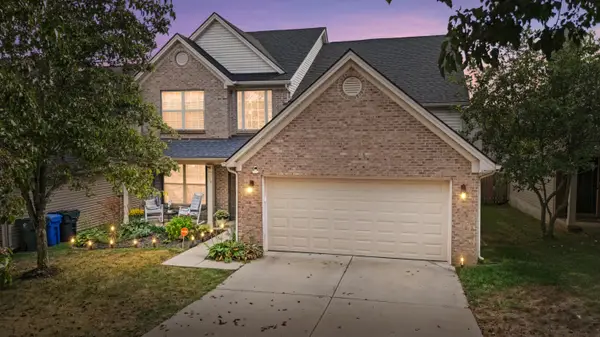 $395,000Active4 beds 3 baths2,413 sq. ft.
$395,000Active4 beds 3 baths2,413 sq. ft.624 Kenova Trace, Lexington, KY 40511
MLS# 25502157Listed by: MARSHALL LANE REAL ESTATE - LEXINGTON - New
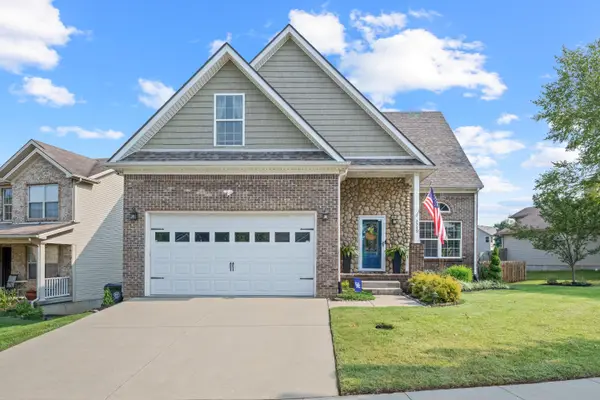 $420,000Active5 beds 4 baths2,802 sq. ft.
$420,000Active5 beds 4 baths2,802 sq. ft.2749 Whiteberry Drive, Lexington, KY 40511
MLS# 25501692Listed by: THE BROKERAGE - Open Fri, 5 to 7pmNew
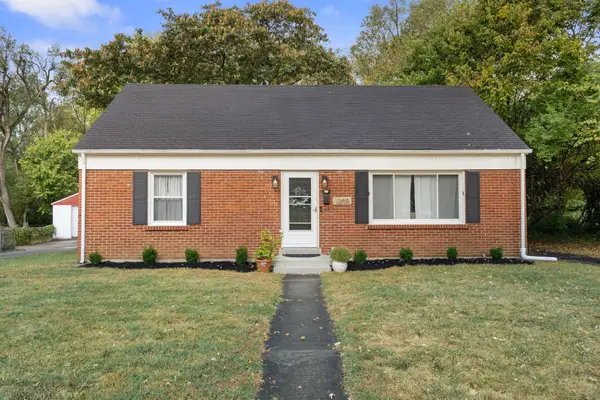 $290,000Active3 beds 1 baths1,429 sq. ft.
$290,000Active3 beds 1 baths1,429 sq. ft.1809 Beacon Hill Road, Lexington, KY 40504
MLS# 25502012Listed by: THE LOCAL AGENTS
