1066 Marco Lane, Lexington, KY 40509
Local realty services provided by:ERA Select Real Estate



1066 Marco Lane,Lexington, KY 40509
$469,900
- 4 Beds
- 4 Baths
- 2,322 sq. ft.
- Single family
- Active
Listed by:deborah i back
Office:the brokerage
MLS#:25015593
Source:KY_LBAR
Price summary
- Price:$469,900
- Price per sq. ft.:$202.37
About this home
Nestled in the enclave of Fairways at Andover you will find this gorgeous custom contemporary style home with 2 primary suites built by Webb-Beatty Homes. The great room & kitchen are impressive featuring newly installed coastal inspired laminate flooring. The kitchen is breathtaking with abundant cabientry, center island, granite countertops, marble backsplash, stainless appliances plus pantry. The great room with 2 story staircase, vaulted ceilings & gas fireplace make this the perfect space for entertaining The 1st floor primary suite is spacious with gorgeous bathroom with oversized tub & raised counter-height vanity plus walk-in closet. Upstairs is the 2nd floor primary suite with upgraded bathroom featuring a tiled shower with glass enclosure, double vanity + separate make-up vanity & walk-in closet with new barn door. There are 2 additional bedrooms + full bathroom with tile floors & separate laundry room to complete the 2nd floor. The fenced & flat backyard make this the perfect spot for all of your summer activities. Conveniently located near all Hamburg shopping & dining venues (per seller) TV + washer & dryer don't stay with home.
Contact an agent
Home facts
- Year built:2017
- Listing Id #:25015593
- Added:32 day(s) ago
- Updated:August 15, 2025 at 03:38 PM
Rooms and interior
- Bedrooms:4
- Total bathrooms:4
- Full bathrooms:3
- Half bathrooms:1
- Living area:2,322 sq. ft.
Heating and cooling
- Cooling:Heat Pump, Zoned
- Heating:Heat Pump, Zoned
Structure and exterior
- Year built:2017
- Building area:2,322 sq. ft.
- Lot area:0.12 Acres
Schools
- High school:Frederick Douglass
- Middle school:Mary E Britton
- Elementary school:Athens-Chilesburg
Utilities
- Water:Public
- Sewer:Public Sewer
Finances and disclosures
- Price:$469,900
- Price per sq. ft.:$202.37
New listings near 1066 Marco Lane
- New
 $309,900Active3 beds 2 baths1,646 sq. ft.
$309,900Active3 beds 2 baths1,646 sq. ft.4083 Winnipeg Way, Lexington, KY 40515
MLS# 25018282Listed by: CENTURY 21 ADVANTAGE REALTY - New
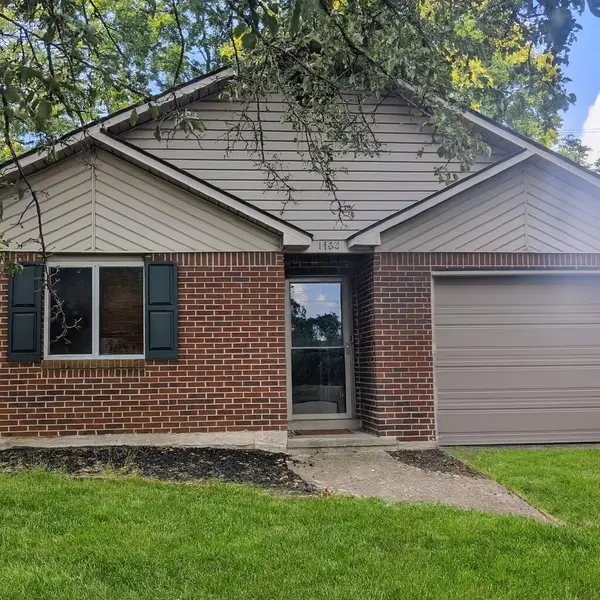 $224,900Active2 beds 2 baths1,028 sq. ft.
$224,900Active2 beds 2 baths1,028 sq. ft.1462 Vintage Circle, Lexington, KY 40517
MLS# 25018233Listed by: RE/MAX ELITE REALTY - New
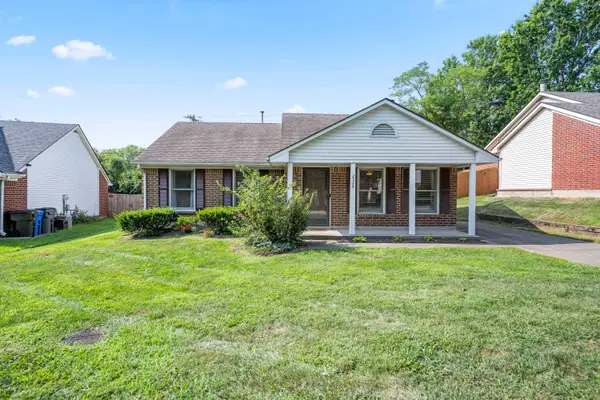 $300,000Active3 beds 2 baths1,283 sq. ft.
$300,000Active3 beds 2 baths1,283 sq. ft.2528 Ashbrooke Drive, Lexington, KY 40513
MLS# 25018238Listed by: RECTOR HAYDEN REALTORS - New
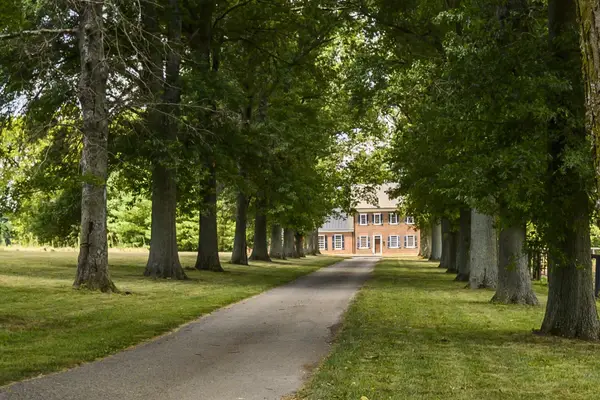 $9,500,000Active5 beds 5 baths4,558 sq. ft.
$9,500,000Active5 beds 5 baths4,558 sq. ft.3899 Georgetown Road, Lexington, KY 40511
MLS# 25018241Listed by: BLUEGRASS SOTHEBY'S INTERNATIONAL REALTY - Open Sat, 12 to 2pmNew
 $259,000Active3 beds 3 baths1,557 sq. ft.
$259,000Active3 beds 3 baths1,557 sq. ft.209 Old Todds Road #2107, Lexington, KY 40505
MLS# 25018187Listed by: LIFSTYL REAL ESTATE - New
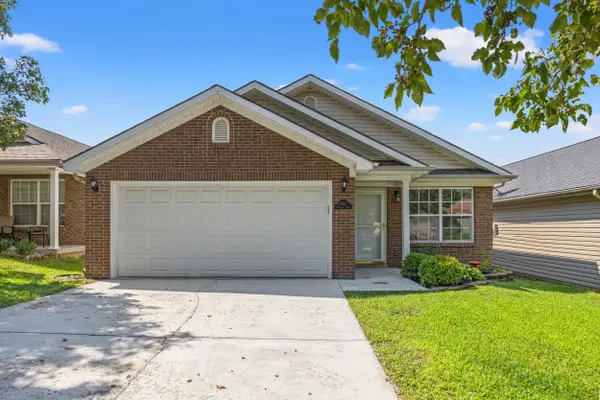 $285,000Active3 beds 2 baths1,248 sq. ft.
$285,000Active3 beds 2 baths1,248 sq. ft.2561 Michelle Park, Lexington, KY 40511
MLS# 25018216Listed by: RECTOR HAYDEN REALTORS - New
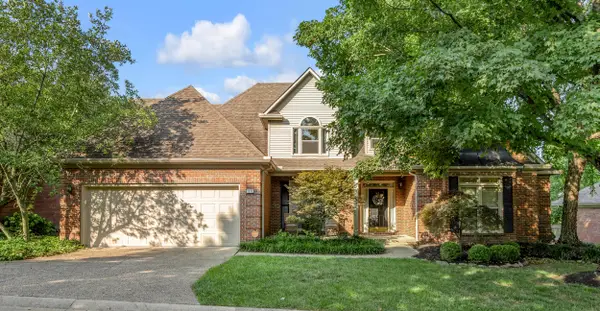 $739,000Active4 beds 3 baths3,589 sq. ft.
$739,000Active4 beds 3 baths3,589 sq. ft.1372 Sugar Maple Lane, Lexington, KY 40511
MLS# 25018217Listed by: BLUEGRASS SOTHEBY'S INTERNATIONAL REALTY - New
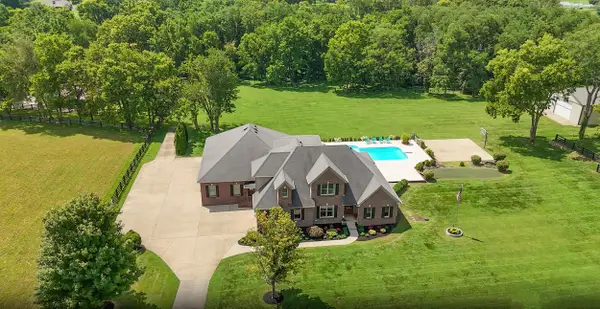 $1,675,000Active4 beds 4 baths5,027 sq. ft.
$1,675,000Active4 beds 4 baths5,027 sq. ft.4550 Briar Hill Road, Lexington, KY 40516
MLS# 25017901Listed by: KELLER WILLIAMS LEGACY GROUP - New
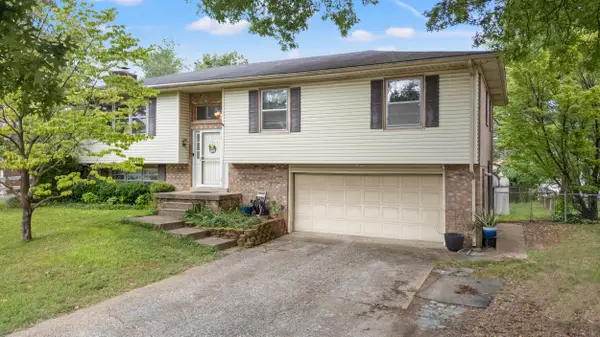 $355,000Active3 beds 3 baths2,090 sq. ft.
$355,000Active3 beds 3 baths2,090 sq. ft.3841 Plantation Drive, Lexington, KY 40514
MLS# 25017907Listed by: THE LOCAL AGENTS - New
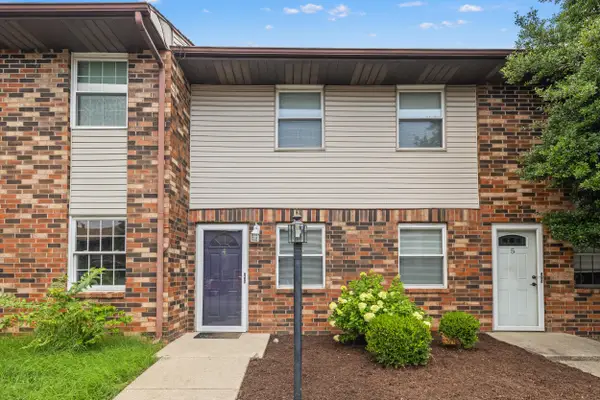 $185,000Active2 beds 2 baths1,080 sq. ft.
$185,000Active2 beds 2 baths1,080 sq. ft.550 Darby Creek Road #4, Lexington, KY 40509
MLS# 25018152Listed by: THE BROKERAGE
