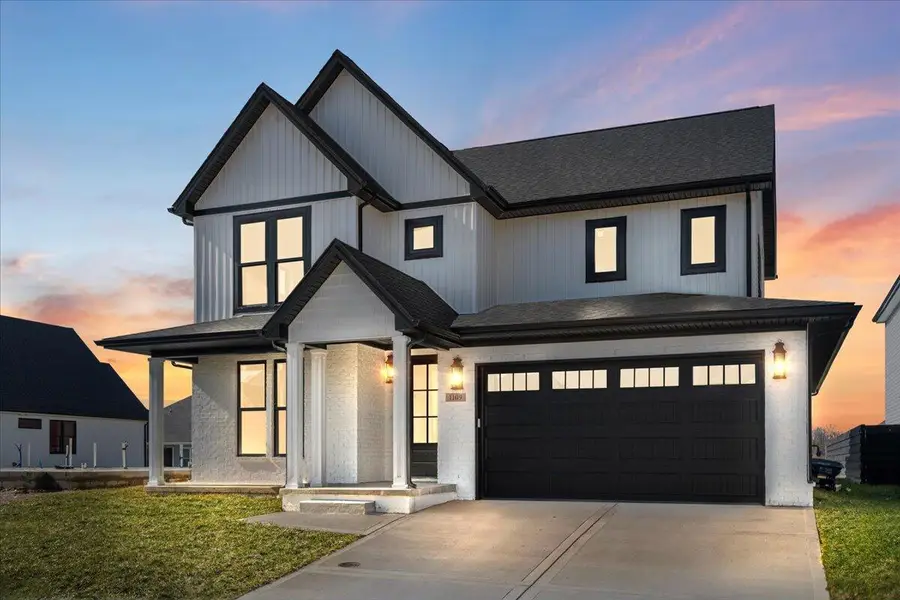1069 Squirrel Nest Lane, Lexington, KY 40509
Local realty services provided by:ERA Team Realtors



1069 Squirrel Nest Lane,Lexington, KY 40509
$589,000
- 3 Beds
- 3 Baths
- 2,420 sq. ft.
- Single family
- Active
Listed by:brandon l hedinger
Office:keller williams bluegrass realty
MLS#:25015794
Source:KY_LBAR
Price summary
- Price:$589,000
- Price per sq. ft.:$243.39
About this home
You are sure to fall in love with the Madison floor plan by Novak Designs, This builder has combined the craftsman style house with a modern flare that sets this rare find apart from the rest. The Madison features a 15 foot tall vaulted living room ceiling with big beautiful Anderson black framed windows and a tiled fireplace, a spacious laundry room with cabinetry and a wash sink, walk-in pantry, home office that can serve as a 4th bedroom, an open kitchen with an island, stainless steel appliances, wine bar, coffered ceiling dinning room, a spacious power room, all three upstairs bedrooms have 12 ft tall vaulted ceilings with walk-in closets. The guest bath has a titled surround bathtub and the primary suite bath has a tiled with glass front stand up shower and soaker tub along with a large double bowl vanity. All these wonderful features plus a covered back patio perfect for entertaining. Located in Hamburg minutes away from shopping, dinning, hospitals, 75 and 64 and downtown Lexington and lastly I don't want to forget the walking trail attached to this neighborhood.
Contact an agent
Home facts
- Year built:2025
- Listing Id #:25015794
- Added:25 day(s) ago
- Updated:July 27, 2025 at 02:44 PM
Rooms and interior
- Bedrooms:3
- Total bathrooms:3
- Full bathrooms:2
- Half bathrooms:1
- Living area:2,420 sq. ft.
Heating and cooling
- Cooling:Electric, Heat Pump
- Heating:Electric, Heat Pump
Structure and exterior
- Year built:2025
- Building area:2,420 sq. ft.
- Lot area:0.15 Acres
Schools
- High school:Frederick Douglass
- Middle school:Edythe J. Hayes
- Elementary school:Garrett Morgan
Utilities
- Water:Public
Finances and disclosures
- Price:$589,000
- Price per sq. ft.:$243.39
New listings near 1069 Squirrel Nest Lane
- Open Sun, 2 to 4pmNew
 $597,000Active4 beds 3 baths2,563 sq. ft.
$597,000Active4 beds 3 baths2,563 sq. ft.3194 Burnham Court, Lexington, KY 40503
MLS# 25018006Listed by: RECTOR HAYDEN REALTORS - New
 $415,000Active3 beds 2 baths2,081 sq. ft.
$415,000Active3 beds 2 baths2,081 sq. ft.2005 Mcnair Court, Lexington, KY 40513
MLS# 25018010Listed by: CASWELL PREWITT REALTY, INC - New
 $549,000Active4 beds 4 baths2,453 sq. ft.
$549,000Active4 beds 4 baths2,453 sq. ft.3202 Beacon Street, Lexington, KY 40513
MLS# 25017996Listed by: RE/MAX CREATIVE REALTY - New
 $224,900Active3 beds 3 baths1,225 sq. ft.
$224,900Active3 beds 3 baths1,225 sq. ft.1132 Jonestown Lane, Lexington, KY 40517
MLS# 25017985Listed by: LIFSTYL REAL ESTATE - New
 $1,395,000Active3 beds 6 baths5,405 sq. ft.
$1,395,000Active3 beds 6 baths5,405 sq. ft.624 Lakeshore Drive, Lexington, KY 40502
MLS# 25017987Listed by: BLUEGRASS SOTHEBY'S INTERNATIONAL REALTY - New
 $750,000Active5 beds 4 baths3,660 sq. ft.
$750,000Active5 beds 4 baths3,660 sq. ft.924 Chinoe Road, Lexington, KY 40502
MLS# 25017975Listed by: NOEL AUCTIONEERS AND REAL ESTATE ADVISORS - New
 $239,000Active2 beds 2 baths1,026 sq. ft.
$239,000Active2 beds 2 baths1,026 sq. ft.3324 Emerson Woods Way, Lexington, KY 40517
MLS# 25017972Listed by: PLUM TREE REALTY - Open Sun, 2 to 4pmNew
 $300,000Active2 beds 3 baths1,743 sq. ft.
$300,000Active2 beds 3 baths1,743 sq. ft.1083 Griffin Gate Drive, Lexington, KY 40511
MLS# 25017970Listed by: PRESTIGE INVESTMENTS - New
 $1,000,000Active4 beds 6 baths7,779 sq. ft.
$1,000,000Active4 beds 6 baths7,779 sq. ft.4824 Waterside Drive, Lexington, KY 40513
MLS# 25016788Listed by: RECTOR HAYDEN REALTORS - New
 $1,975,000Active3 beds 5 baths6,033 sq. ft.
$1,975,000Active3 beds 5 baths6,033 sq. ft.794 Chinoe Road, Lexington, KY 40502
MLS# 25017471Listed by: TEAM PANNELL REAL ESTATE
