1081 Henderson Drive, Lexington, KY 40515
Local realty services provided by:ERA Select Real Estate
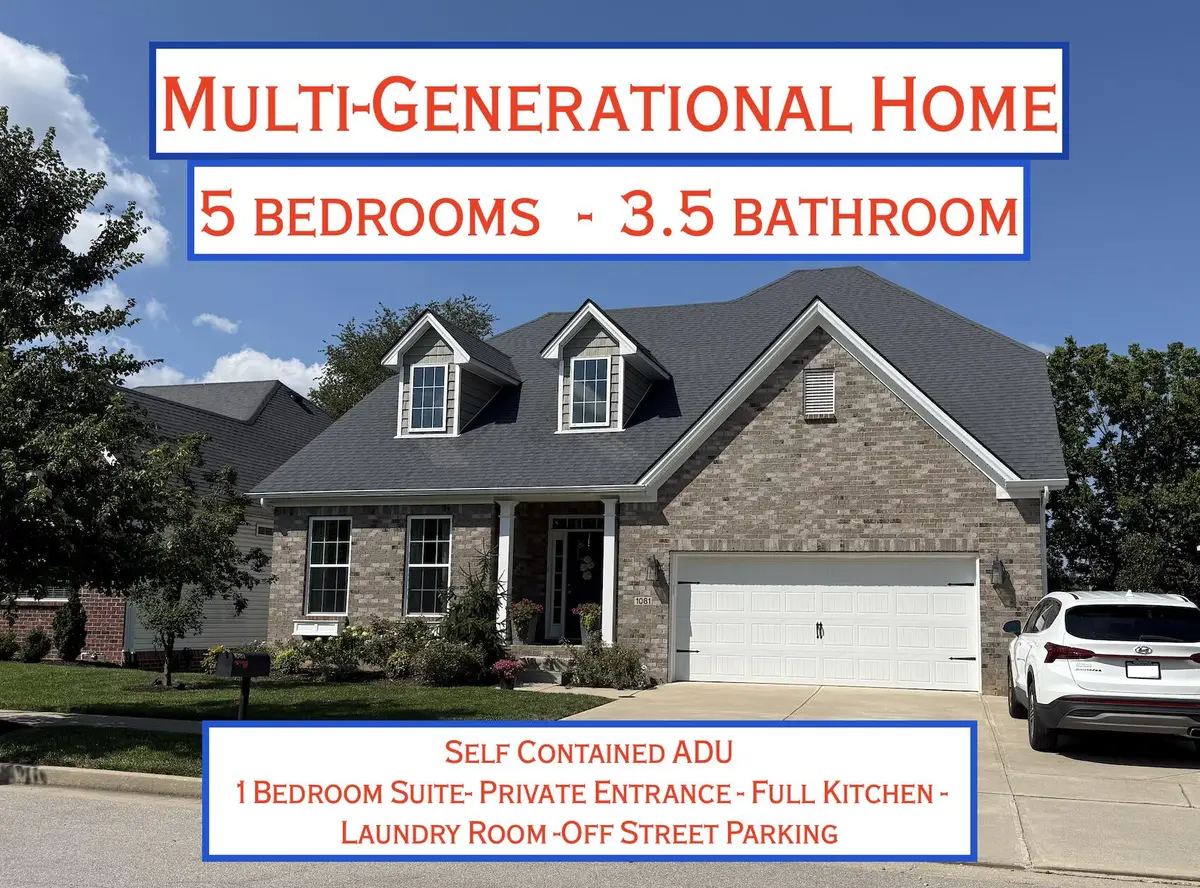
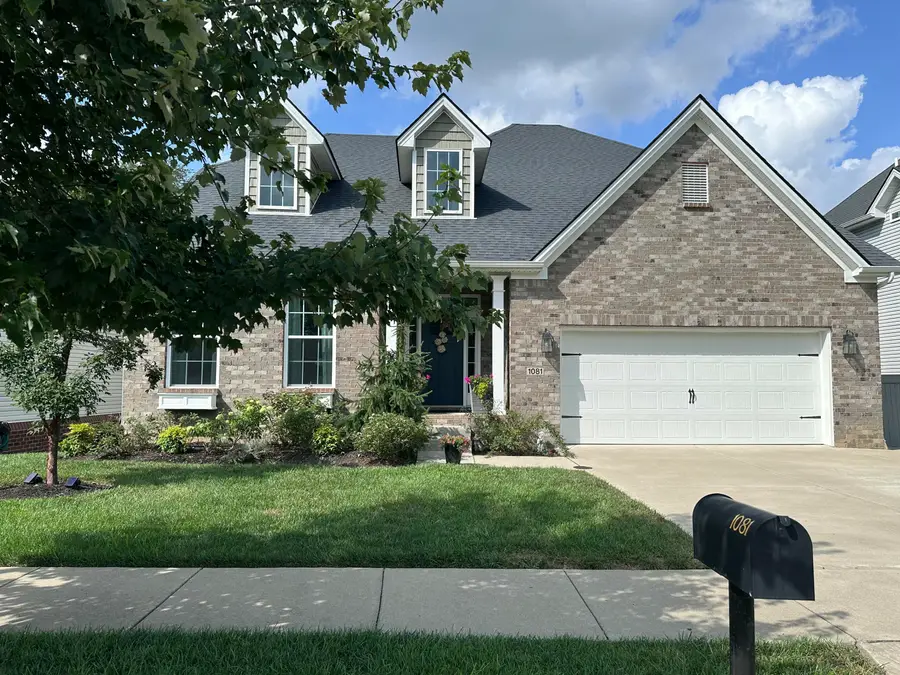
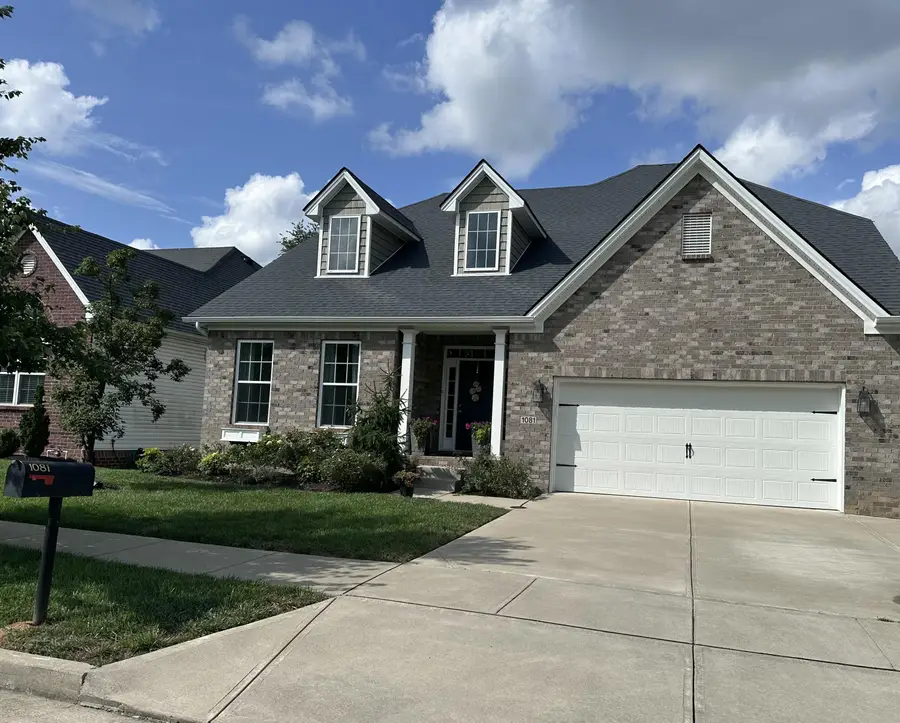
1081 Henderson Drive,Lexington, KY 40515
$789,000
- 5 Beds
- 4 Baths
- 4,679 sq. ft.
- Single family
- Pending
Listed by:bernard egan
Office:5.23 real estate
MLS#:25016983
Source:KY_LBAR
Price summary
- Price:$789,000
- Price per sq. ft.:$168.62
About this home
Discover this unique multi-generational home, perfect for aging in place, or accommodating returning adult children. Conveniently located btw Nicholasville Rd & Tates Creek Rd near Veterans Park, it features a functional inviting atmosphere *** Key Features: Flexible Living Spaces: A versatile flex area at the main entry can serve as dining room, study, or lounge--Open Concept Living: Spacious living room connects to the kitchen, featuring a breakfast area, island breakfast bar, Butler's Pantry with extra cabinets & counter space, & access to a large walk-in larder--Main floor also includes laundry room + cabinets countertop, Drop Zone storage unit, & half bath, exit to a 2-car garage, storage & workbench area-- Luxurious 1st floor Primary Suite: 10' vaulted trey ceiling, transom window, dual vanities, walk-in shower, 6' soaker tub, oversized closet--Upper Level Comfort: Entertainment loft, full bathroom, 3 bedrooms + oversized closets -- Self-Contained ADU: Lower Level entrance from patio, open kitchen-living area, electric fireplace, extra large bedroom, walk-in closet -- Outdoor Living: Covered & exposed patios, partially-covered deck, low-maintenance gardens, 3 car driveway.
Contact an agent
Home facts
- Year built:2017
- Listing Id #:25016983
- Added:16 day(s) ago
- Updated:August 07, 2025 at 10:09 AM
Rooms and interior
- Bedrooms:5
- Total bathrooms:4
- Full bathrooms:3
- Half bathrooms:1
- Living area:4,679 sq. ft.
Heating and cooling
- Cooling:Electric
- Heating:Forced Air, Natural Gas
Structure and exterior
- Year built:2017
- Building area:4,679 sq. ft.
- Lot area:0.22 Acres
Schools
- High school:Tates Creek
- Middle school:Southern
- Elementary school:Veterans
Utilities
- Water:Public
Finances and disclosures
- Price:$789,000
- Price per sq. ft.:$168.62
New listings near 1081 Henderson Drive
- New
 $309,900Active3 beds 2 baths1,646 sq. ft.
$309,900Active3 beds 2 baths1,646 sq. ft.4083 Winnipeg Way, Lexington, KY 40515
MLS# 25018282Listed by: CENTURY 21 ADVANTAGE REALTY - New
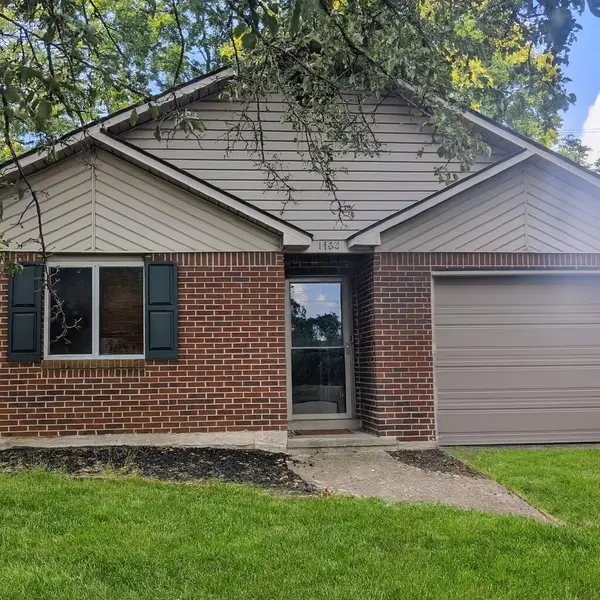 $224,900Active2 beds 2 baths1,028 sq. ft.
$224,900Active2 beds 2 baths1,028 sq. ft.1462 Vintage Circle, Lexington, KY 40517
MLS# 25018233Listed by: RE/MAX ELITE REALTY - New
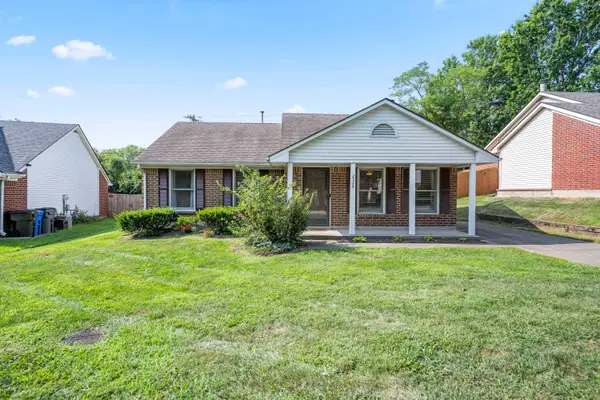 $300,000Active3 beds 2 baths1,283 sq. ft.
$300,000Active3 beds 2 baths1,283 sq. ft.2528 Ashbrooke Drive, Lexington, KY 40513
MLS# 25018238Listed by: RECTOR HAYDEN REALTORS - New
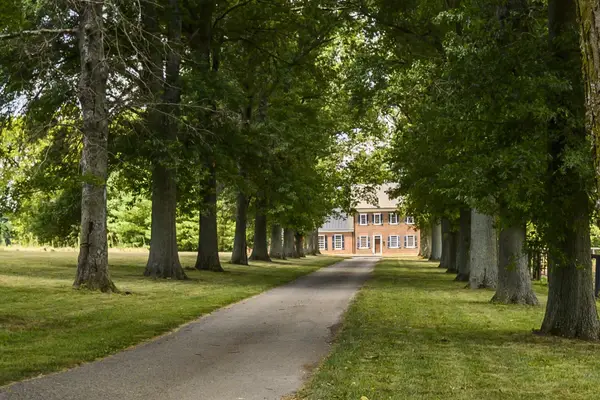 $9,500,000Active5 beds 5 baths4,558 sq. ft.
$9,500,000Active5 beds 5 baths4,558 sq. ft.3899 Georgetown Road, Lexington, KY 40511
MLS# 25018241Listed by: BLUEGRASS SOTHEBY'S INTERNATIONAL REALTY - Open Sat, 12 to 2pmNew
 $259,000Active3 beds 3 baths1,557 sq. ft.
$259,000Active3 beds 3 baths1,557 sq. ft.209 Old Todds Road #2107, Lexington, KY 40505
MLS# 25018187Listed by: LIFSTYL REAL ESTATE - New
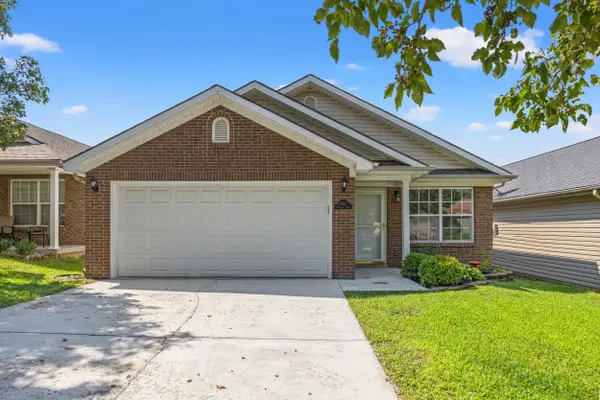 $285,000Active3 beds 2 baths1,248 sq. ft.
$285,000Active3 beds 2 baths1,248 sq. ft.2561 Michelle Park, Lexington, KY 40511
MLS# 25018216Listed by: RECTOR HAYDEN REALTORS - New
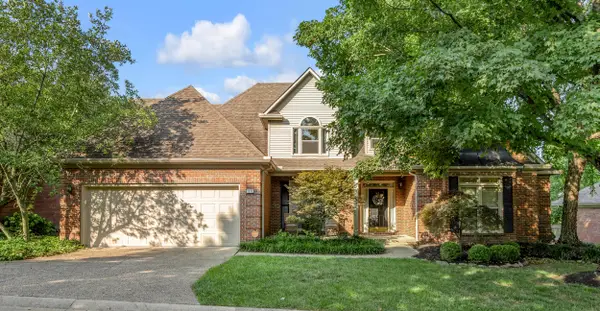 $739,000Active4 beds 3 baths3,589 sq. ft.
$739,000Active4 beds 3 baths3,589 sq. ft.1372 Sugar Maple Lane, Lexington, KY 40511
MLS# 25018217Listed by: BLUEGRASS SOTHEBY'S INTERNATIONAL REALTY - New
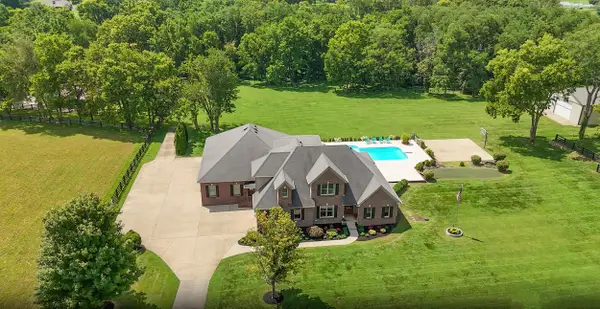 $1,675,000Active4 beds 4 baths5,027 sq. ft.
$1,675,000Active4 beds 4 baths5,027 sq. ft.4550 Briar Hill Road, Lexington, KY 40516
MLS# 25017901Listed by: KELLER WILLIAMS LEGACY GROUP - New
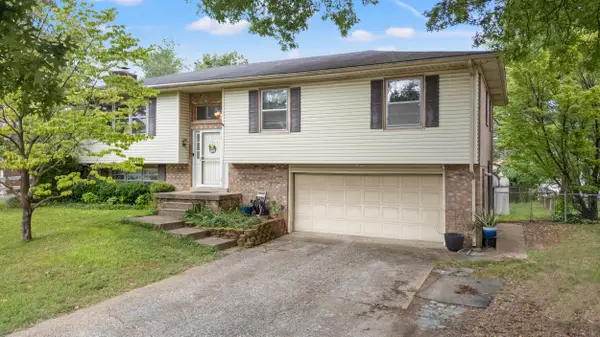 $355,000Active3 beds 3 baths2,090 sq. ft.
$355,000Active3 beds 3 baths2,090 sq. ft.3841 Plantation Drive, Lexington, KY 40514
MLS# 25017907Listed by: THE LOCAL AGENTS - New
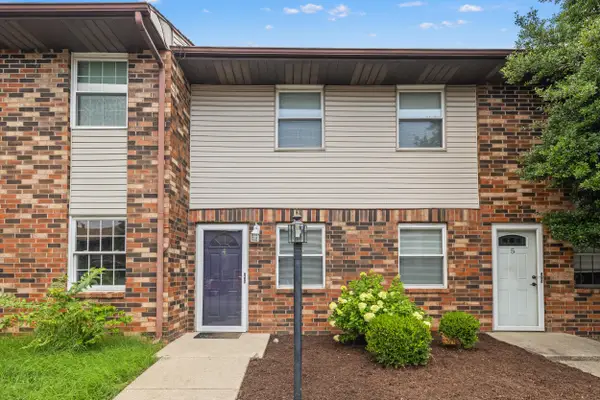 $185,000Active2 beds 2 baths1,080 sq. ft.
$185,000Active2 beds 2 baths1,080 sq. ft.550 Darby Creek Road #4, Lexington, KY 40509
MLS# 25018152Listed by: THE BROKERAGE
