1101 Marlena Lane, Lexington, KY 40511
Local realty services provided by:ERA Team Realtors
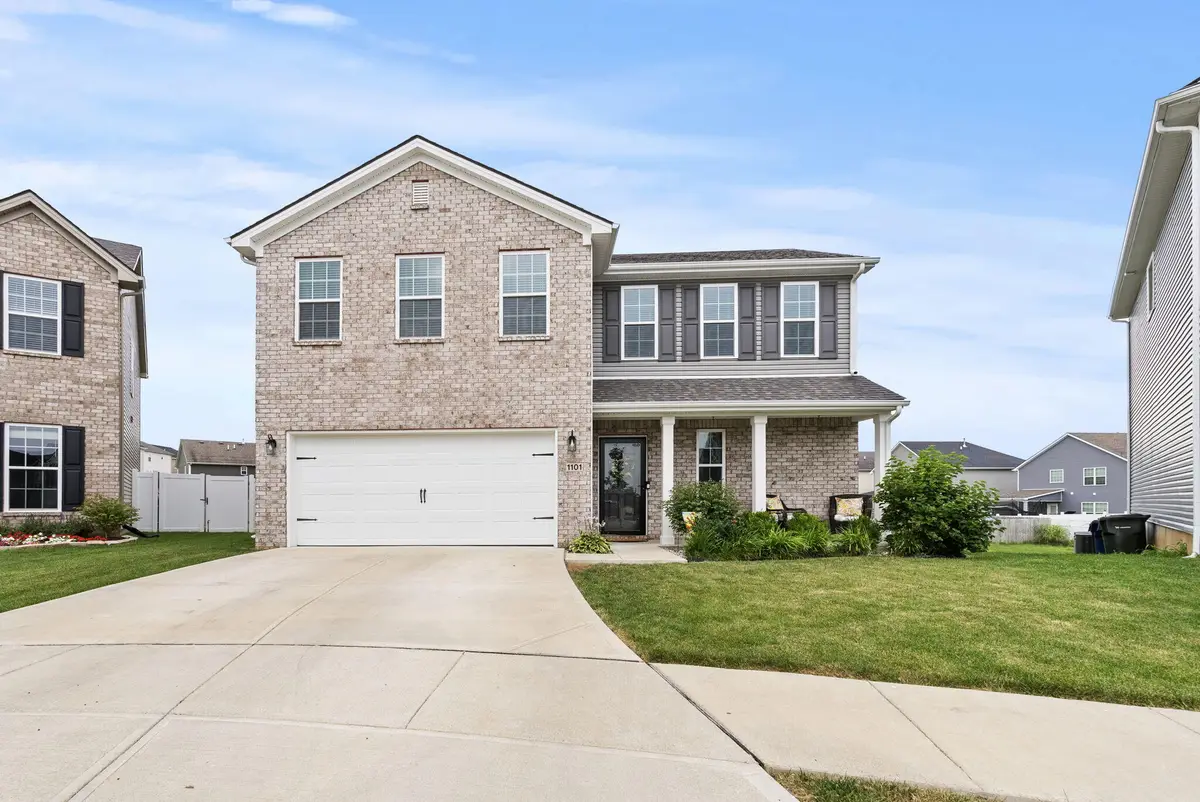
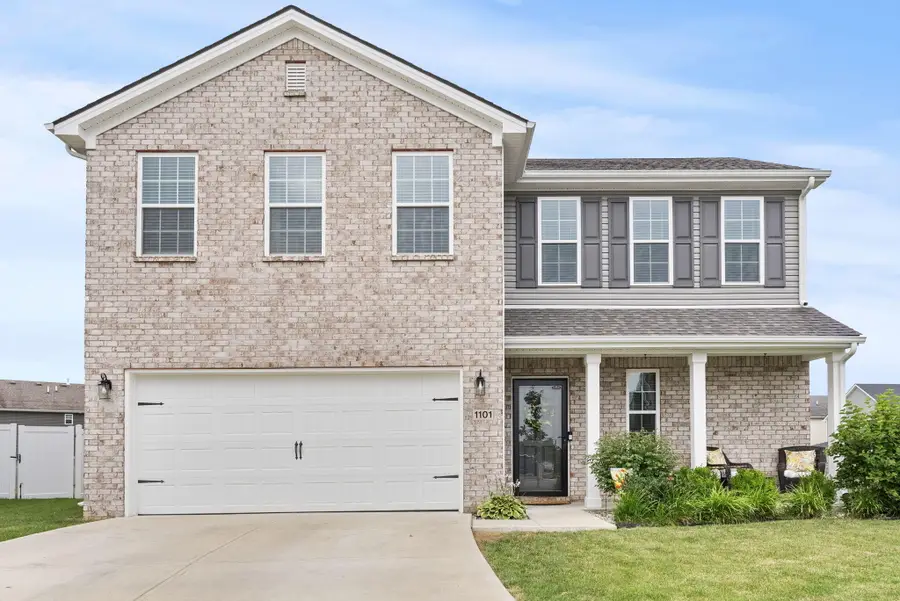

1101 Marlena Lane,Lexington, KY 40511
$415,000
- 4 Beds
- 3 Baths
- 2,500 sq. ft.
- Single family
- Pending
Listed by:eric cole
Office:berkshire hathaway de movellan properties
MLS#:25014845
Source:KY_LBAR
Price summary
- Price:$415,000
- Price per sq. ft.:$166
About this home
Welcome to this beautifully maintained Oak Bluff home by Ball Homes, just 2 years young and full of modern charm! Situated on a quiet Cul-de-Sac, this spacious home features a desirable first floor Primary Suite with a luxurious Bathroom that includes a 4x3 Tiled Shower, Garden Tub, Raised 72'' Double Vanity with Quartz Countertops, and Linen Storage.
The open-concept Kitchen and Family Room are perfect for entertaining, showcasing 36'' Aristokraft Sinclair Flagstone Cabinetry, Granite Countertops, a Full Wall Backsplash, and Stainless Steel Appliances, including a Side by Side Refrigerator. A cozy Gas Fireplace anchors the Family Room, which opens to a Covered Patio and fully Fenced Backyard for easy indoor-outdoor living.
Luxury Vinyl Plank Flooring runs throughout the Main Level, complemented by a Half Bath and a separate Utility Room for added convenience. Upstairs, you'll find a spacious Loft, ideal for a Second Living Area, Playroom, or Home Office, plus three additional Bedrooms and a Full Bath.
With a 2-Car Garage and plenty of flexible living space, this home truly offers Comfort, Style, and Functionality in one move in ready package.
Contact an agent
Home facts
- Year built:2023
- Listing Id #:25014845
- Added:40 day(s) ago
- Updated:August 04, 2025 at 05:36 PM
Rooms and interior
- Bedrooms:4
- Total bathrooms:3
- Full bathrooms:2
- Half bathrooms:1
- Living area:2,500 sq. ft.
Heating and cooling
- Cooling:Electric
- Heating:Natural Gas
Structure and exterior
- Year built:2023
- Building area:2,500 sq. ft.
- Lot area:0.17 Acres
Schools
- High school:Bryan Station
- Middle school:Leestown
- Elementary school:Sandersville
Utilities
- Water:Public
Finances and disclosures
- Price:$415,000
- Price per sq. ft.:$166
New listings near 1101 Marlena Lane
- New
 $1,180,000Active5 beds 6 baths7,411 sq. ft.
$1,180,000Active5 beds 6 baths7,411 sq. ft.4839 Faulkirk Lane, Lexington, KY 40515
MLS# 25018291Listed by: BLUEGRASS SOTHEBY'S INTERNATIONAL REALTY - New
 $309,900Active3 beds 2 baths1,646 sq. ft.
$309,900Active3 beds 2 baths1,646 sq. ft.4083 Winnipeg Way, Lexington, KY 40515
MLS# 25018282Listed by: CENTURY 21 ADVANTAGE REALTY - New
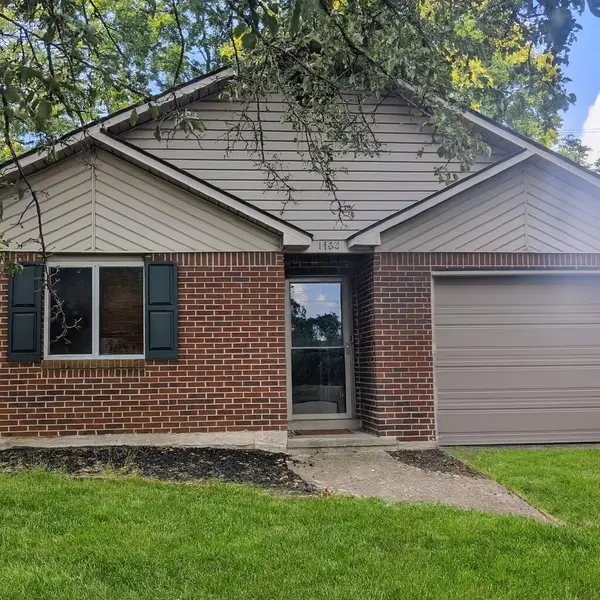 $224,900Active2 beds 2 baths1,028 sq. ft.
$224,900Active2 beds 2 baths1,028 sq. ft.1462 Vintage Circle, Lexington, KY 40517
MLS# 25018233Listed by: RE/MAX ELITE REALTY - New
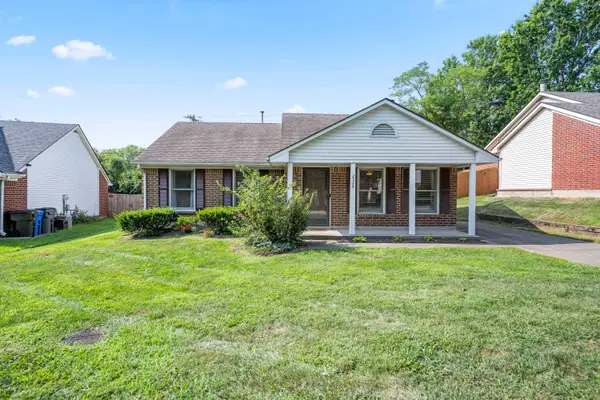 $300,000Active3 beds 2 baths1,283 sq. ft.
$300,000Active3 beds 2 baths1,283 sq. ft.2528 Ashbrooke Drive, Lexington, KY 40513
MLS# 25018238Listed by: RECTOR HAYDEN REALTORS - New
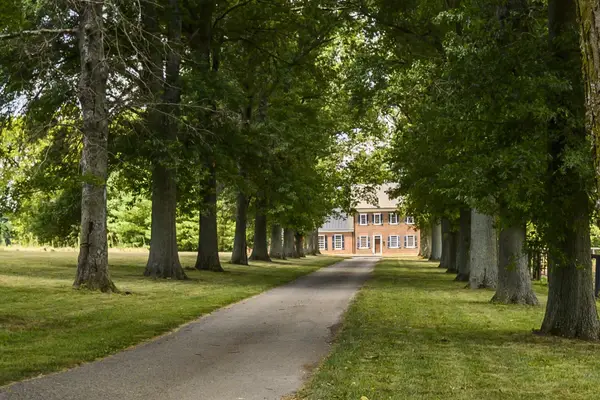 $9,500,000Active5 beds 5 baths4,558 sq. ft.
$9,500,000Active5 beds 5 baths4,558 sq. ft.3899 Georgetown Road, Lexington, KY 40511
MLS# 25018241Listed by: BLUEGRASS SOTHEBY'S INTERNATIONAL REALTY - Open Sat, 12 to 2pmNew
 $259,000Active3 beds 3 baths1,557 sq. ft.
$259,000Active3 beds 3 baths1,557 sq. ft.209 Old Todds Road #2107, Lexington, KY 40505
MLS# 25018187Listed by: LIFSTYL REAL ESTATE - New
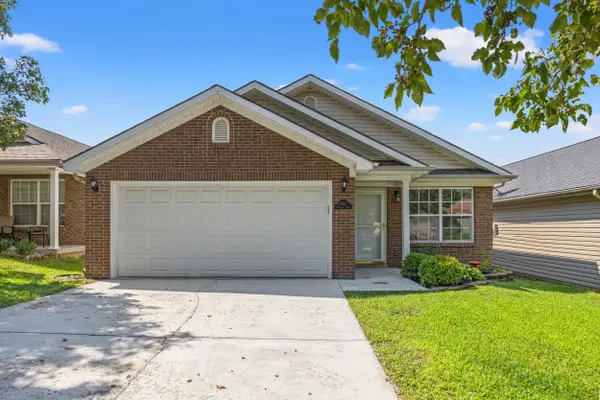 $285,000Active3 beds 2 baths1,248 sq. ft.
$285,000Active3 beds 2 baths1,248 sq. ft.2561 Michelle Park, Lexington, KY 40511
MLS# 25018216Listed by: RECTOR HAYDEN REALTORS - New
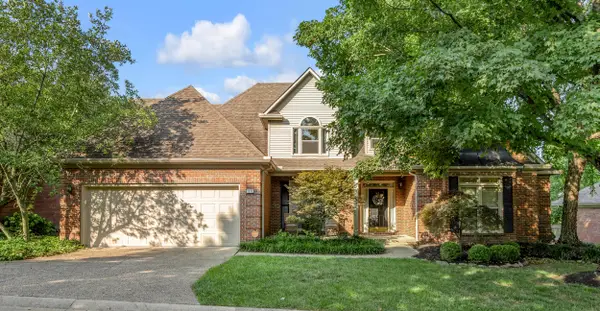 $739,000Active4 beds 3 baths3,589 sq. ft.
$739,000Active4 beds 3 baths3,589 sq. ft.1372 Sugar Maple Lane, Lexington, KY 40511
MLS# 25018217Listed by: BLUEGRASS SOTHEBY'S INTERNATIONAL REALTY - New
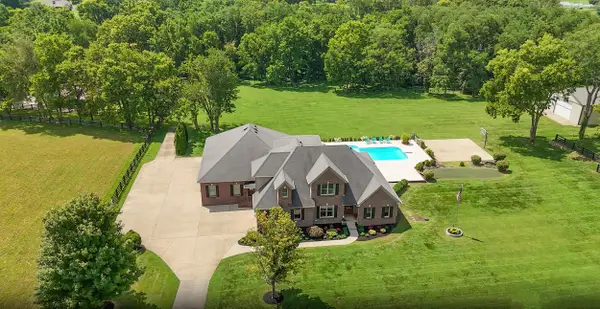 $1,675,000Active4 beds 4 baths5,027 sq. ft.
$1,675,000Active4 beds 4 baths5,027 sq. ft.4550 Briar Hill Road, Lexington, KY 40516
MLS# 25017901Listed by: KELLER WILLIAMS LEGACY GROUP - New
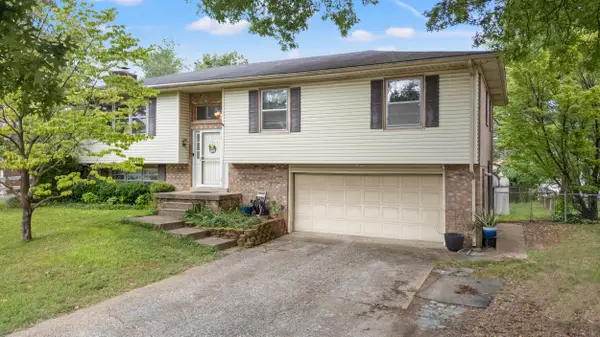 $355,000Active3 beds 3 baths2,090 sq. ft.
$355,000Active3 beds 3 baths2,090 sq. ft.3841 Plantation Drive, Lexington, KY 40514
MLS# 25017907Listed by: THE LOCAL AGENTS
