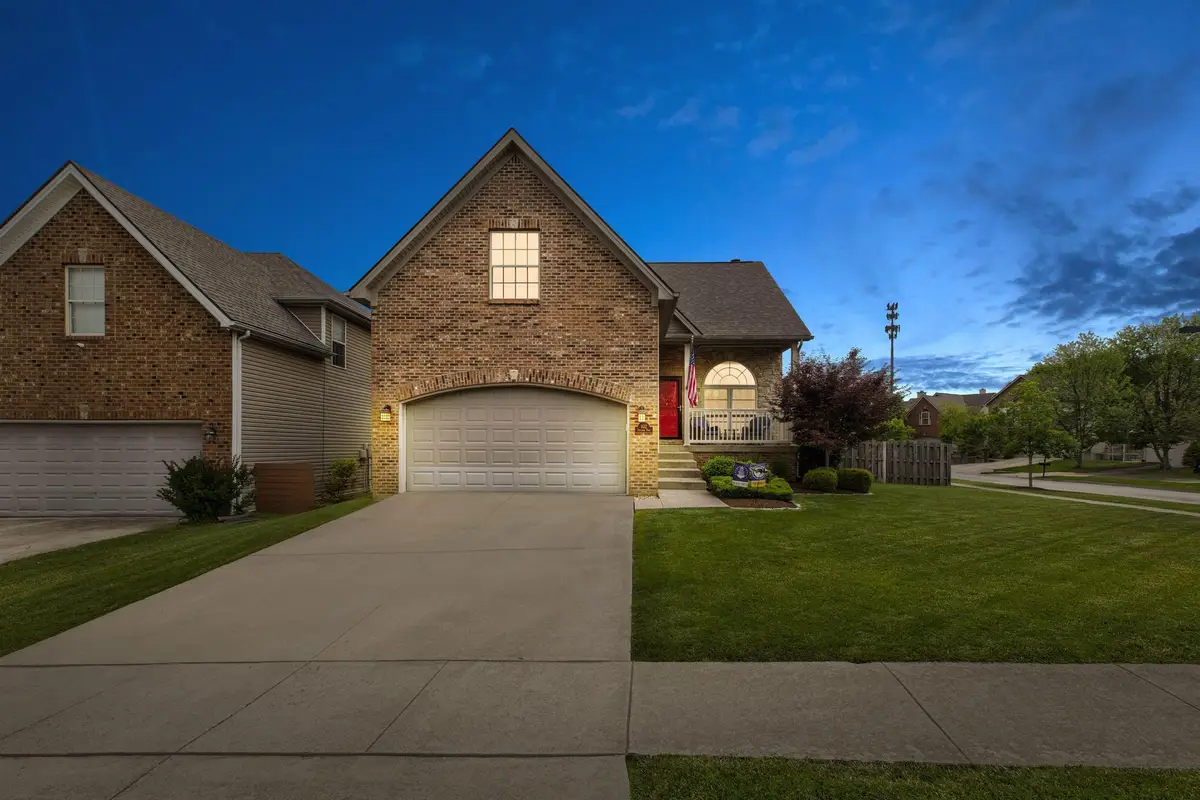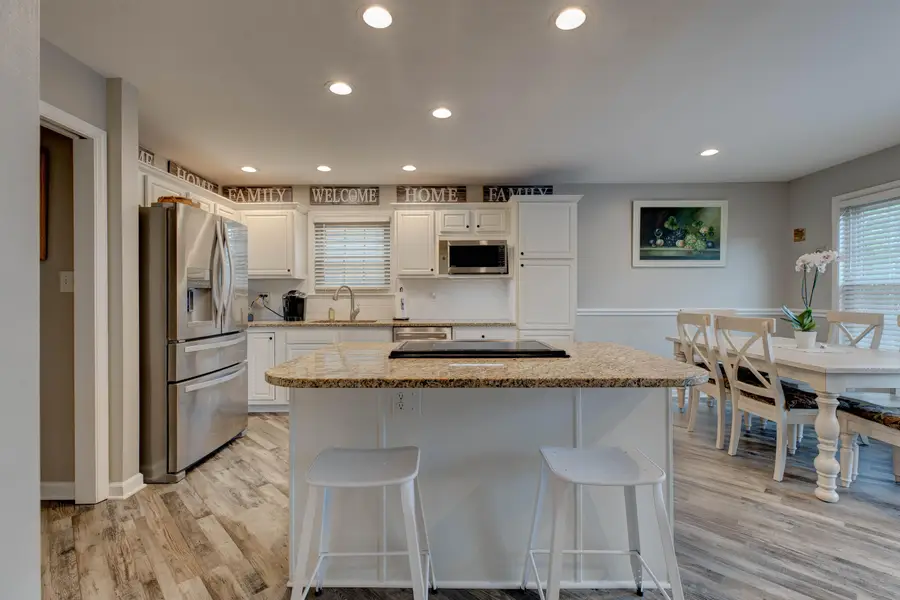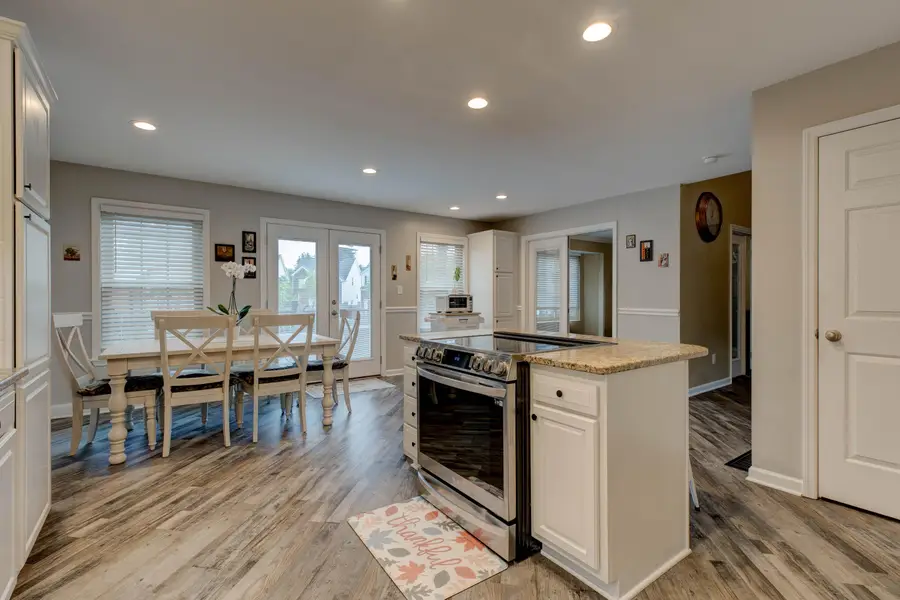1132 Oatlands Park, Lexington, KY 40509
Local realty services provided by:ERA Select Real Estate



1132 Oatlands Park,Lexington, KY 40509
$465,000
- 4 Beds
- 4 Baths
- 3,016 sq. ft.
- Single family
- Pending
Listed by:dan j burch
Office:berkshire hathaway de movellan properties
MLS#:25012577
Source:KY_LBAR
Price summary
- Price:$465,000
- Price per sq. ft.:$154.18
About this home
Update 7/15/25!! Motivated seller. This beautifully maintained corner-lot home is located in a quiet, well-established neighborhood and showcases a thoughtful blend of quality finishes and functional design. Featuring premium LVT, gleaming hardwoods, and tile flooring throughout, the home offers durability and style in every room. A dedicated, main floor home office offers the perfect space for remote/hybrid work or study.
The updated kitchen includes numerous upgrades, while spacious custom closets throughout the home provide exceptional storage. The fully finished walk-out basement significantly expands the living space, featuring a fourth bedroom, full bath, stylish wet bar, and a fantastic exercise area equipped with a new sauna and fitness equipment (both negotiable).
Step outside to enjoy the expansive walk-out Trex deck which is perfect for entertaining, grilling, or simply relaxing in a peaceful setting. With its combination of upgraded features, generous storage, and ideal indoor-outdoor flow, this home is truly move-in ready. $150/annual HOA
Contact an agent
Home facts
- Year built:2003
- Listing Id #:25012577
- Added:62 day(s) ago
- Updated:August 11, 2025 at 07:42 PM
Rooms and interior
- Bedrooms:4
- Total bathrooms:4
- Full bathrooms:3
- Half bathrooms:1
- Living area:3,016 sq. ft.
Heating and cooling
- Cooling:Electric, Zoned
- Heating:Electric, Zoned
Structure and exterior
- Year built:2003
- Building area:3,016 sq. ft.
- Lot area:0.16 Acres
Schools
- High school:Frederick Douglass
- Middle school:Edythe J. Hayes
- Elementary school:Garrett Morgan
Utilities
- Water:Public
Finances and disclosures
- Price:$465,000
- Price per sq. ft.:$154.18
New listings near 1132 Oatlands Park
- Open Sun, 2 to 4pmNew
 $597,000Active4 beds 3 baths2,563 sq. ft.
$597,000Active4 beds 3 baths2,563 sq. ft.3194 Burnham Court, Lexington, KY 40503
MLS# 25018006Listed by: RECTOR HAYDEN REALTORS - New
 $415,000Active3 beds 2 baths2,081 sq. ft.
$415,000Active3 beds 2 baths2,081 sq. ft.2005 Mcnair Court, Lexington, KY 40513
MLS# 25018010Listed by: CASWELL PREWITT REALTY, INC - New
 $549,000Active4 beds 4 baths2,453 sq. ft.
$549,000Active4 beds 4 baths2,453 sq. ft.3202 Beacon Street, Lexington, KY 40513
MLS# 25017996Listed by: RE/MAX CREATIVE REALTY - New
 $224,900Active3 beds 3 baths1,225 sq. ft.
$224,900Active3 beds 3 baths1,225 sq. ft.1132 Jonestown Lane, Lexington, KY 40517
MLS# 25017985Listed by: LIFSTYL REAL ESTATE - New
 $1,395,000Active3 beds 6 baths5,405 sq. ft.
$1,395,000Active3 beds 6 baths5,405 sq. ft.624 Lakeshore Drive, Lexington, KY 40502
MLS# 25017987Listed by: BLUEGRASS SOTHEBY'S INTERNATIONAL REALTY - New
 $750,000Active5 beds 4 baths3,660 sq. ft.
$750,000Active5 beds 4 baths3,660 sq. ft.924 Chinoe Road, Lexington, KY 40502
MLS# 25017975Listed by: NOEL AUCTIONEERS AND REAL ESTATE ADVISORS - New
 $239,000Active2 beds 2 baths1,026 sq. ft.
$239,000Active2 beds 2 baths1,026 sq. ft.3324 Emerson Woods Way, Lexington, KY 40517
MLS# 25017972Listed by: PLUM TREE REALTY - Open Sun, 2 to 4pmNew
 $300,000Active2 beds 3 baths1,743 sq. ft.
$300,000Active2 beds 3 baths1,743 sq. ft.1083 Griffin Gate Drive, Lexington, KY 40511
MLS# 25017970Listed by: PRESTIGE INVESTMENTS - New
 $1,000,000Active4 beds 6 baths7,779 sq. ft.
$1,000,000Active4 beds 6 baths7,779 sq. ft.4824 Waterside Drive, Lexington, KY 40513
MLS# 25016788Listed by: RECTOR HAYDEN REALTORS - New
 $1,975,000Active3 beds 5 baths6,033 sq. ft.
$1,975,000Active3 beds 5 baths6,033 sq. ft.794 Chinoe Road, Lexington, KY 40502
MLS# 25017471Listed by: TEAM PANNELL REAL ESTATE
