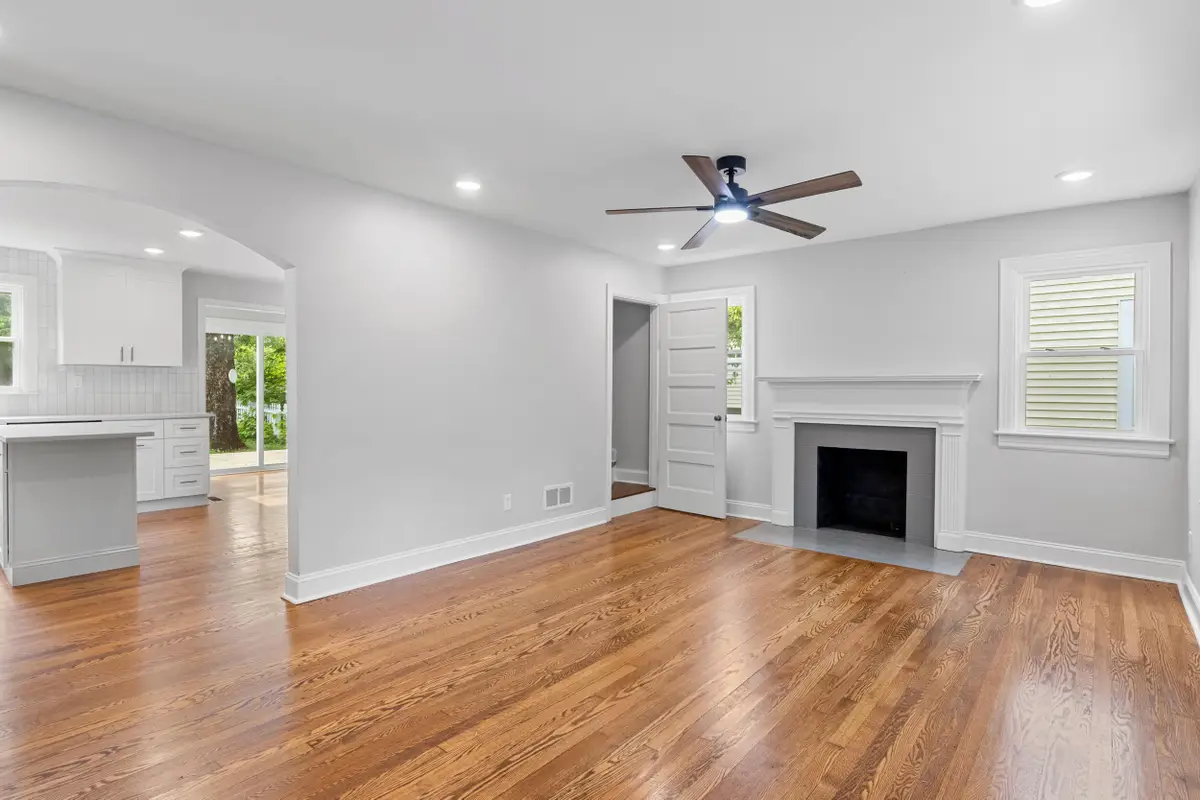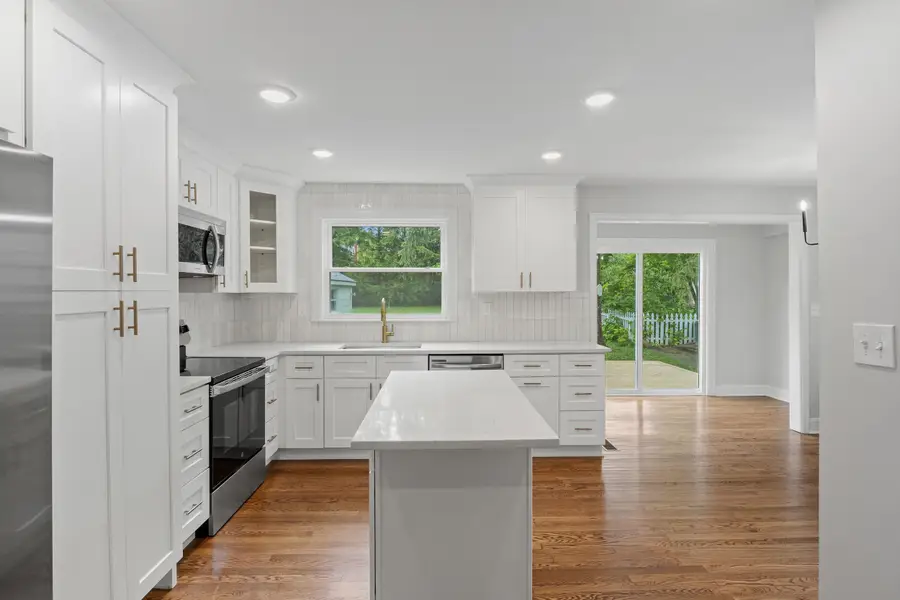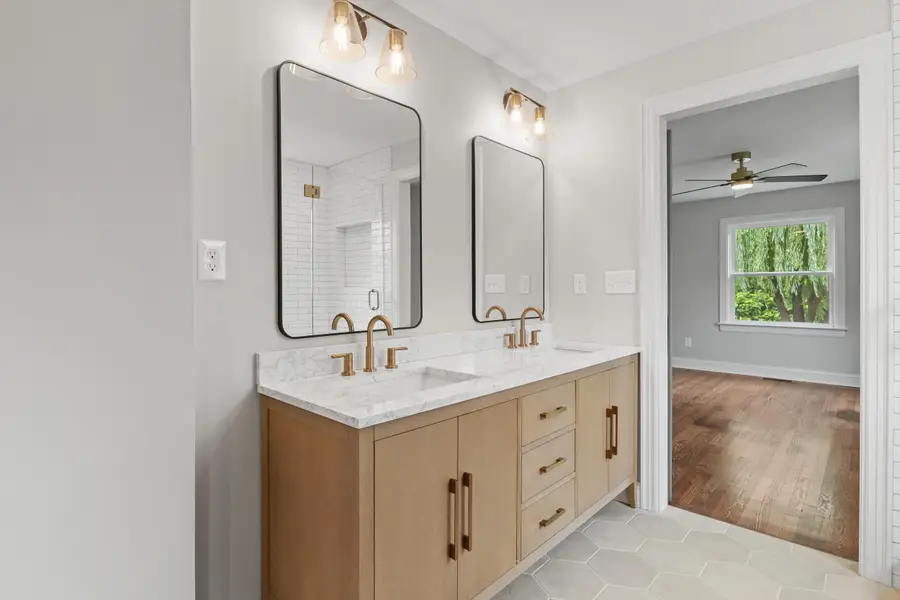114 Westgate Drive, Lexington, KY 40504
Local realty services provided by:ERA Team Realtors



114 Westgate Drive,Lexington, KY 40504
$369,900
- 3 Beds
- 3 Baths
- 1,485 sq. ft.
- Single family
- Active
Upcoming open houses
- Sun, Aug 1701:00 pm - 03:00 pm
Listed by:thomas jaggers
Office:plum tree realty
MLS#:25015017
Source:KY_LBAR
Price summary
- Price:$369,900
- Price per sq. ft.:$249.09
About this home
Here is your chance for a move in ready, newly remodeled home on Westgate Dr.! Almost every area of the home has been updated, there are refinished hardwoods, updated bathrooms, updated kitchen and more! Conveniently located on the first floor is your main bedroom suite with large walk-in closet, laundry room, kitchen, half bath, family room and dining area. The second floor has the second and third bedrooms along with a full bath. In the nicely sized back yard there is a brand new deck and a detached garage. Are you in need of some storage space? This home has a large basement that can store all your goods! Do you have a picky family member who worries about home inspections? Well don't fret, this home has a brand new upstairs HVAC, all new plumbing and electric, a brand new roof and a fully waterproofed basement that you don't have to worry about leaking! This home gives you quick access to many desirable locations. You will be only 5 minutes from Rupp Area and only 9 minutes from the Bluegrass Airport! With the aesthetics, curb appeal and central location this home has so much to offer! Come out and see it today!
Contact an agent
Home facts
- Year built:1947
- Listing Id #:25015017
- Added:34 day(s) ago
- Updated:July 28, 2025 at 03:19 PM
Rooms and interior
- Bedrooms:3
- Total bathrooms:3
- Full bathrooms:2
- Half bathrooms:1
- Living area:1,485 sq. ft.
Heating and cooling
- Cooling:Electric, Heat Pump
- Heating:Electric, Heat Pump, Natural Gas
Structure and exterior
- Year built:1947
- Building area:1,485 sq. ft.
- Lot area:0.21 Acres
Schools
- High school:Dunbar
- Middle school:Leestown
- Elementary school:Cardinal Valley
Utilities
- Water:Public
Finances and disclosures
- Price:$369,900
- Price per sq. ft.:$249.09
New listings near 114 Westgate Drive
- New
 $549,000Active4 beds 4 baths2,453 sq. ft.
$549,000Active4 beds 4 baths2,453 sq. ft.3202 Beacon Street, Lexington, KY 40513
MLS# 25017996Listed by: RE/MAX CREATIVE REALTY - New
 $224,900Active3 beds 3 baths1,225 sq. ft.
$224,900Active3 beds 3 baths1,225 sq. ft.1132 Jonestown Lane, Lexington, KY 40517
MLS# 25017985Listed by: LIFSTYL REAL ESTATE - New
 $1,395,000Active3 beds 6 baths5,405 sq. ft.
$1,395,000Active3 beds 6 baths5,405 sq. ft.624 Lakeshore Drive, Lexington, KY 40502
MLS# 25017987Listed by: BLUEGRASS SOTHEBY'S INTERNATIONAL REALTY - New
 $750,000Active5 beds 4 baths3,660 sq. ft.
$750,000Active5 beds 4 baths3,660 sq. ft.924 Chinoe Road, Lexington, KY 40502
MLS# 25017975Listed by: NOEL AUCTIONEERS AND REAL ESTATE ADVISORS - New
 $239,000Active2 beds 2 baths1,026 sq. ft.
$239,000Active2 beds 2 baths1,026 sq. ft.3324 Emerson Woods Way, Lexington, KY 40517
MLS# 25017972Listed by: PLUM TREE REALTY - Open Sun, 2 to 4pmNew
 $300,000Active2 beds 3 baths1,743 sq. ft.
$300,000Active2 beds 3 baths1,743 sq. ft.1083 Griffin Gate Drive, Lexington, KY 40511
MLS# 25017970Listed by: PRESTIGE INVESTMENTS - New
 $1,000,000Active4 beds 6 baths7,779 sq. ft.
$1,000,000Active4 beds 6 baths7,779 sq. ft.4824 Waterside Drive, Lexington, KY 40513
MLS# 25016788Listed by: RECTOR HAYDEN REALTORS - New
 $1,975,000Active3 beds 5 baths6,067 sq. ft.
$1,975,000Active3 beds 5 baths6,067 sq. ft.794 Chinoe Road, Lexington, KY 40502
MLS# 25017471Listed by: TEAM PANNELL REAL ESTATE - Open Thu, 5:30 to 6:30pmNew
 $325,000Active5 beds 2 baths1,601 sq. ft.
$325,000Active5 beds 2 baths1,601 sq. ft.6309 Old Jacks Creek Road, Lexington, KY 40515
MLS# 25017764Listed by: CENTURY 21 ADVANTAGE REALTY - Open Thu, 4 to 6pmNew
 $295,000Active3 beds 1 baths1,663 sq. ft.
$295,000Active3 beds 1 baths1,663 sq. ft.169 Avon Avenue, Lexington, KY 40505
MLS# 25017840Listed by: THE BROKERAGE

