1148 Oatlands Park, Lexington, KY 40509
Local realty services provided by:ERA Team Realtors
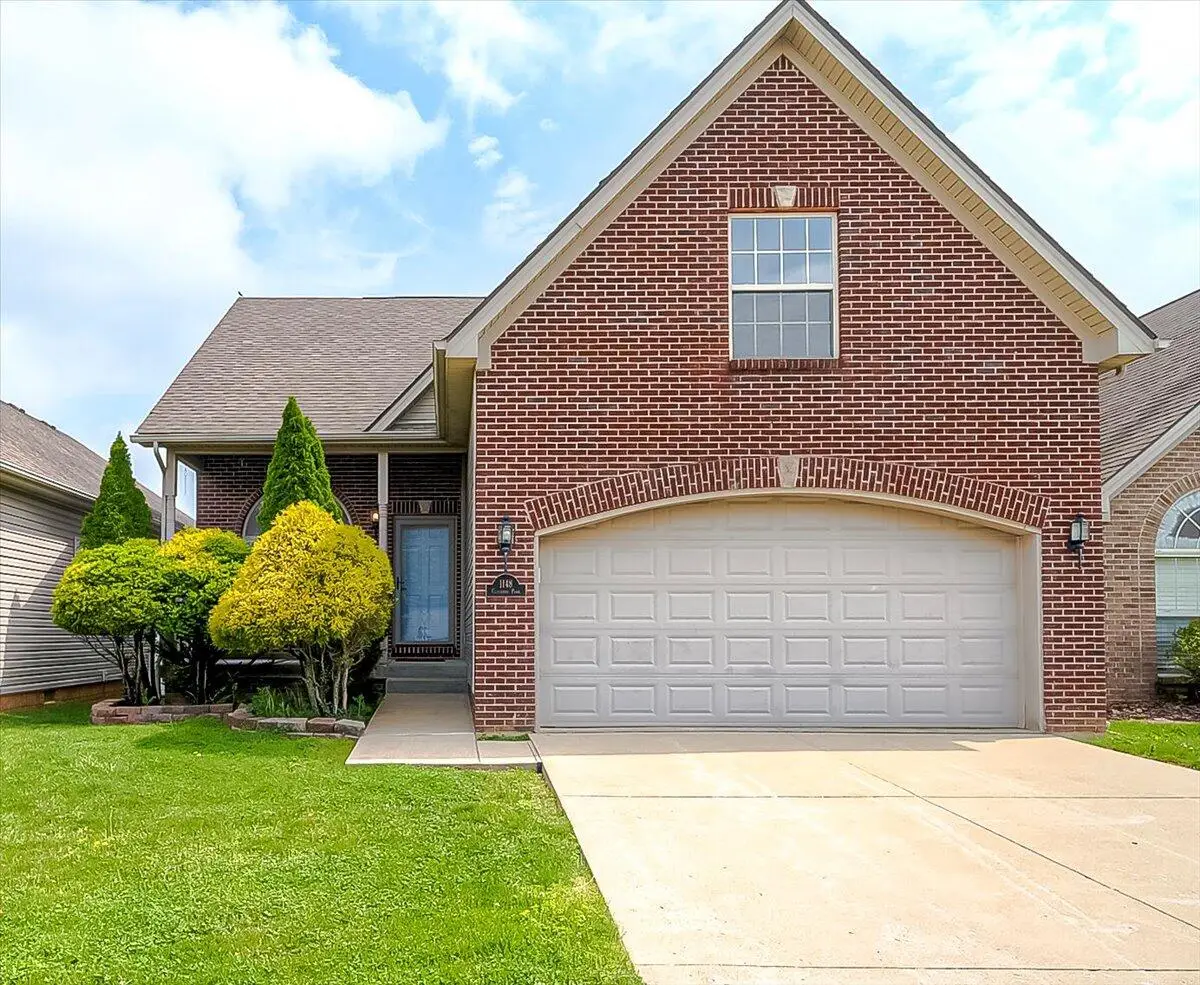
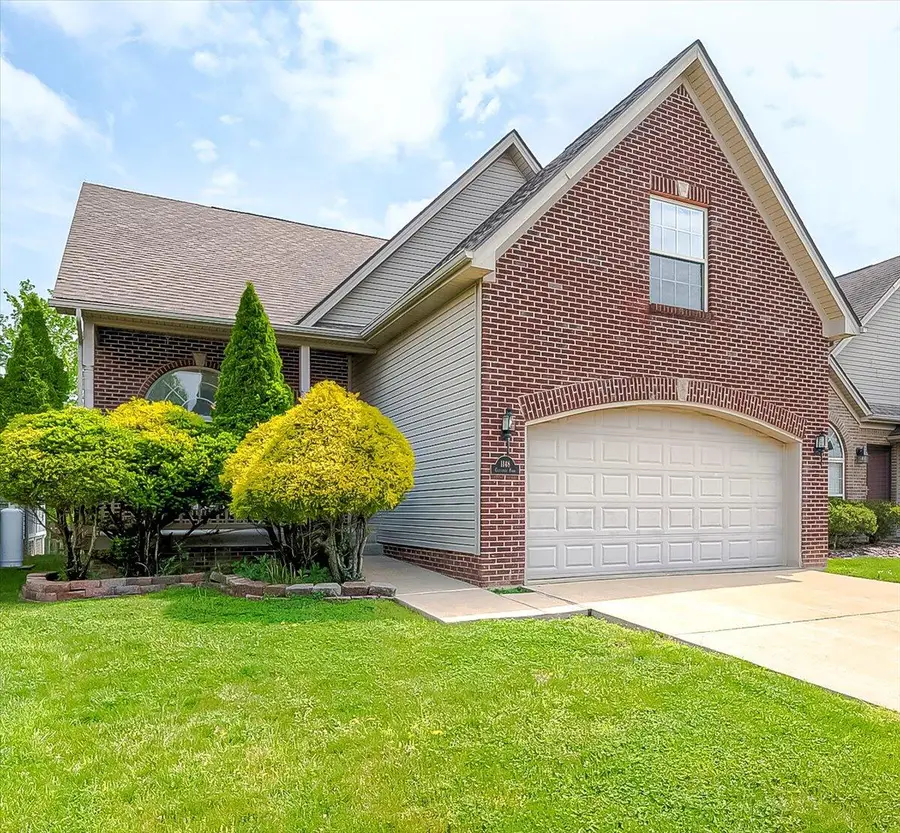
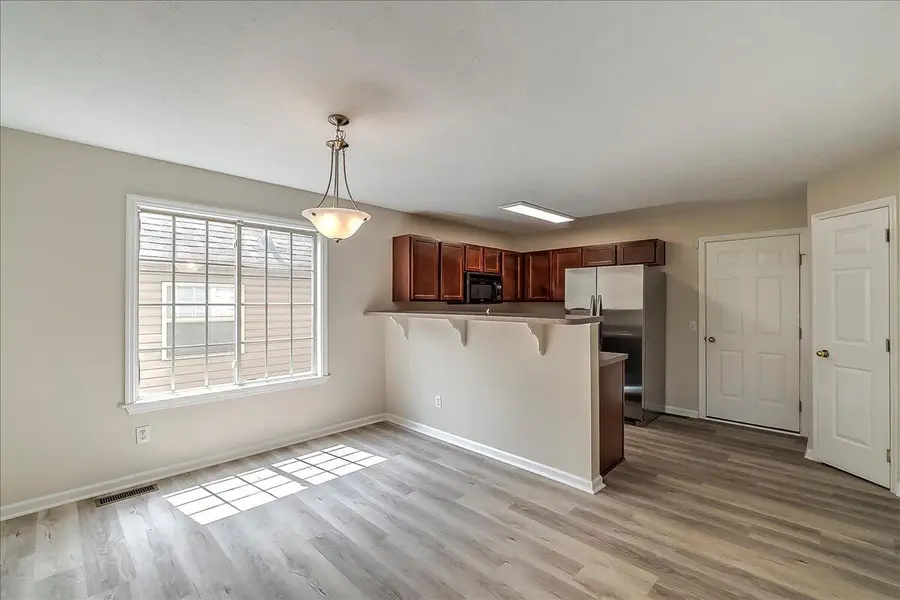
1148 Oatlands Park,Lexington, KY 40509
$419,900
- 5 Beds
- 4 Baths
- 3,243 sq. ft.
- Single family
- Pending
Listed by:chris m johnson
Office:plum tree realty
MLS#:25009122
Source:KY_LBAR
Price summary
- Price:$419,900
- Price per sq. ft.:$129.48
About this home
Comfort and style collide in this awesome 5-bedroom. 3.5-bathroom with walk out basement located at the beautiful Creekside at Andover community. As you walk inside you are greeted by the living room and a cozy fireplace with flex space that could be used as an office, exercise or whatever you want it to be. First floor interior features include a spacious eat-in kitchen, half bath and a large storage pantry. Upstairs there are four nice sized bedrooms including the luxurious primary suite complete with a walk-in closet, dual vanity, and built in make up table. There is a shared full bathroom conveniently serves the remaining bedrooms. The finished walkout basement features a movie room, den, and an additional full bath, and bedroom. This warm and inviting two-story home is near everything that the Hamburg area has to offer.
Contact an agent
Home facts
- Year built:2003
- Listing Id #:25009122
- Added:107 day(s) ago
- Updated:August 14, 2025 at 01:09 PM
Rooms and interior
- Bedrooms:5
- Total bathrooms:4
- Full bathrooms:3
- Half bathrooms:1
- Living area:3,243 sq. ft.
Heating and cooling
- Cooling:Heat Pump
- Heating:Heat Pump
Structure and exterior
- Year built:2003
- Building area:3,243 sq. ft.
- Lot area:0.12 Acres
Schools
- High school:Frederick Douglass
- Middle school:Edythe J. Hayes
- Elementary school:Garrett Morgan
Utilities
- Water:Public
Finances and disclosures
- Price:$419,900
- Price per sq. ft.:$129.48
New listings near 1148 Oatlands Park
- New
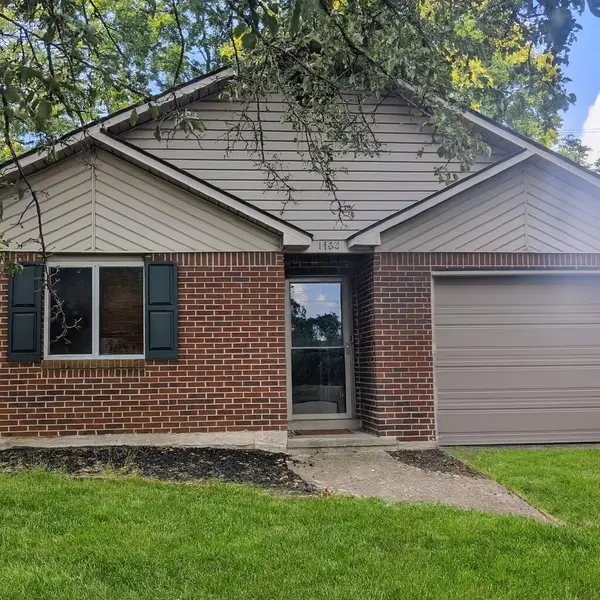 $224,900Active2 beds 2 baths1,028 sq. ft.
$224,900Active2 beds 2 baths1,028 sq. ft.1462 Vintage Circle, Lexington, KY 40517
MLS# 25018233Listed by: RE/MAX ELITE REALTY - New
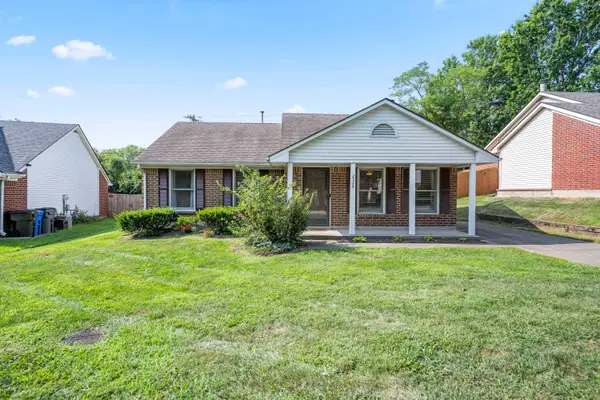 $300,000Active3 beds 2 baths1,283 sq. ft.
$300,000Active3 beds 2 baths1,283 sq. ft.2528 Ashbrooke Drive, Lexington, KY 40513
MLS# 25018238Listed by: RECTOR HAYDEN REALTORS - New
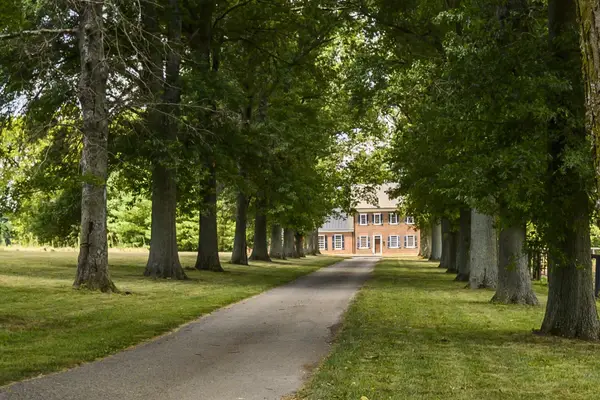 $9,500,000Active5 beds 5 baths4,558 sq. ft.
$9,500,000Active5 beds 5 baths4,558 sq. ft.3899 Georgetown Road, Lexington, KY 40511
MLS# 25018241Listed by: BLUEGRASS SOTHEBY'S INTERNATIONAL REALTY - Open Sat, 12 to 2pmNew
 $259,000Active3 beds 3 baths1,557 sq. ft.
$259,000Active3 beds 3 baths1,557 sq. ft.209 Old Todds Road #2107, Lexington, KY 40505
MLS# 25018187Listed by: LIFSTYL REAL ESTATE - New
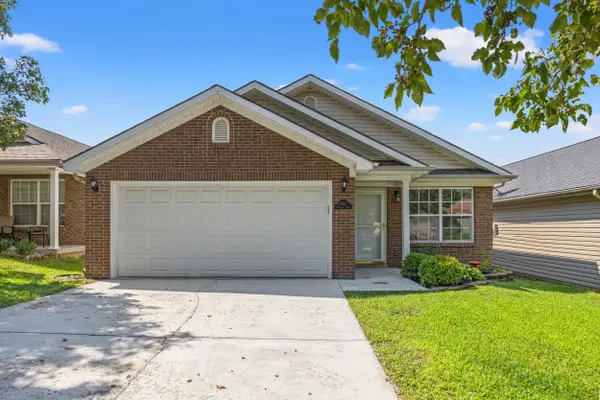 $285,000Active3 beds 2 baths1,248 sq. ft.
$285,000Active3 beds 2 baths1,248 sq. ft.2561 Michelle Park, Lexington, KY 40511
MLS# 25018216Listed by: RECTOR HAYDEN REALTORS - New
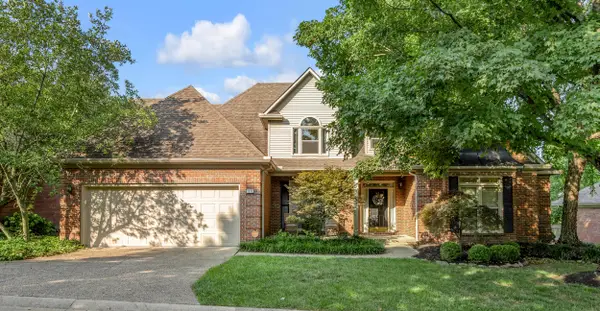 $739,000Active4 beds 3 baths3,589 sq. ft.
$739,000Active4 beds 3 baths3,589 sq. ft.1372 Sugar Maple Lane, Lexington, KY 40511
MLS# 25018217Listed by: BLUEGRASS SOTHEBY'S INTERNATIONAL REALTY - New
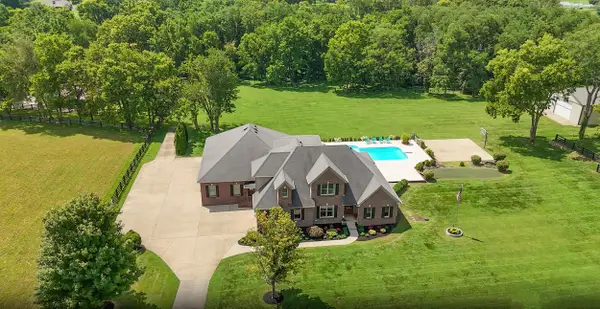 $1,675,000Active4 beds 4 baths5,027 sq. ft.
$1,675,000Active4 beds 4 baths5,027 sq. ft.4550 Briar Hill Road, Lexington, KY 40516
MLS# 25017901Listed by: KELLER WILLIAMS LEGACY GROUP - New
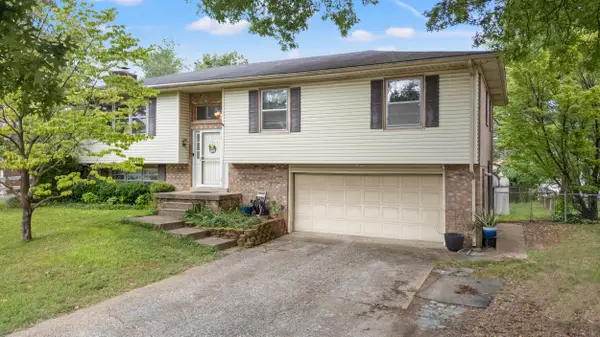 $355,000Active3 beds 3 baths2,090 sq. ft.
$355,000Active3 beds 3 baths2,090 sq. ft.3841 Plantation Drive, Lexington, KY 40514
MLS# 25017907Listed by: THE LOCAL AGENTS - New
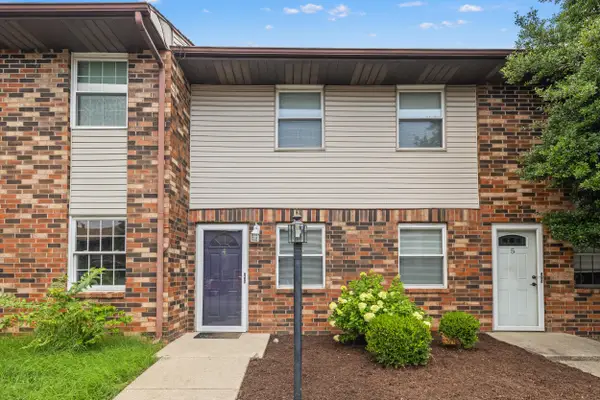 $185,000Active2 beds 2 baths1,080 sq. ft.
$185,000Active2 beds 2 baths1,080 sq. ft.550 Darby Creek Road #4, Lexington, KY 40509
MLS# 25018152Listed by: THE BROKERAGE - New
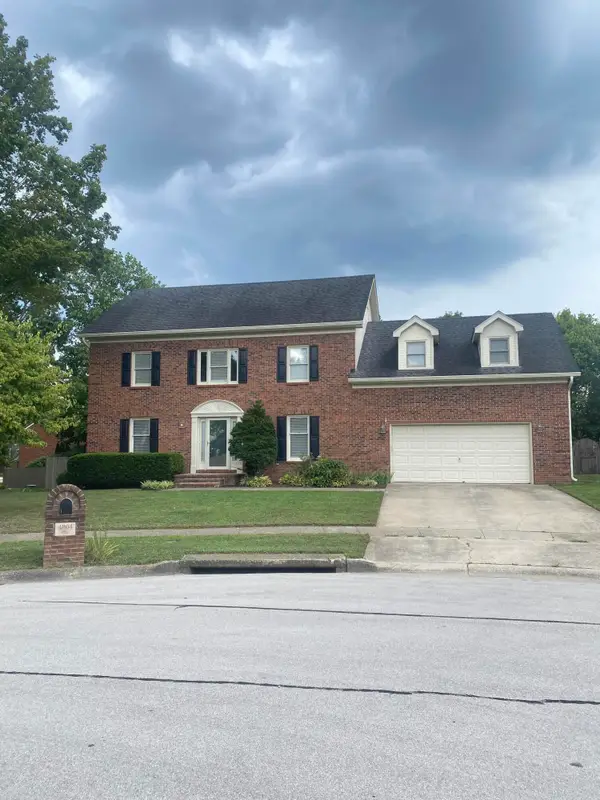 $628,500Active4 beds 4 baths3,150 sq. ft.
$628,500Active4 beds 4 baths3,150 sq. ft.4804 Charisma Court, Lexington, KY 40514
MLS# 25018204Listed by: THE KINGLANDER COMPANY
