1185 Sheffield Place, Lexington, KY 40509
Local realty services provided by:ERA Select Real Estate


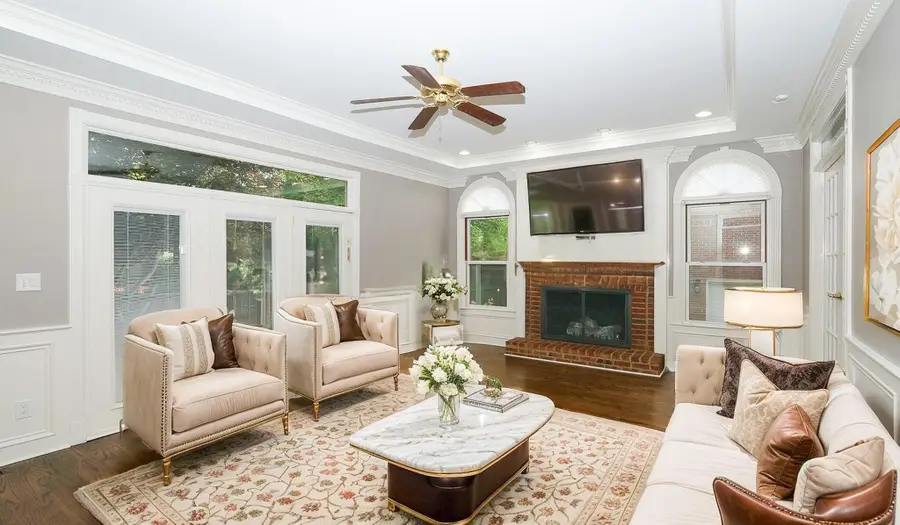
Listed by:sean a mcgovern
Office:re/max creative realty
MLS#:25013026
Source:KY_LBAR
Price summary
- Price:$725,000
- Price per sq. ft.:$175.76
About this home
This Andover Forest brick home on a finished basement is full of thoughtful upgrades and unique character. Step into the two-story foyer featuring wainscoting, crown molding, and transom windows that flood in natural light. The dining room shines with a tray ceiling, while the front living room features French doors that open into a cozy, sunken family room with hardwood floors and a brick fireplace. The spacious kitchen is a cook's dream with granite counters,stainless appliances and a wet bar. The vaulted breakfast area leads onto a sunny deck—great for morning coffee or outdoor entertaining. Upstairs, you'll find the primary with two walk-in closets, a bonus room—ideal as sitting, office, or workout space. The ensuite features travertine tile, dual vanity, a tub, walk-in shower, and Two more bedrooms, a full tiled bath, and laundry room complete the second floor. The finished basement offers space to relax or host, with tile flooring, a dry bar, half bath, and a bonus room unfinished storage. Outside, the large flat backyard is fully fenced and ready for fun. All of this in a friendly, executive-style neighborhood surrounded by the peaceful greenspace of the former golf course
Contact an agent
Home facts
- Year built:1990
- Listing Id #:25013026
- Added:59 day(s) ago
- Updated:July 31, 2025 at 01:43 AM
Rooms and interior
- Bedrooms:3
- Total bathrooms:4
- Full bathrooms:2
- Half bathrooms:2
- Living area:4,125 sq. ft.
Heating and cooling
- Cooling:Electric, Zoned
- Heating:Forced Air, Natural Gas, Zoned
Structure and exterior
- Year built:1990
- Building area:4,125 sq. ft.
- Lot area:0.37 Acres
Schools
- High school:Frederick Douglass
- Middle school:Edythe J. Hayes
- Elementary school:Liberty
Utilities
- Water:Public
Finances and disclosures
- Price:$725,000
- Price per sq. ft.:$175.76
New listings near 1185 Sheffield Place
- New
 $1,180,000Active5 beds 6 baths7,411 sq. ft.
$1,180,000Active5 beds 6 baths7,411 sq. ft.4839 Faulkirk Lane, Lexington, KY 40515
MLS# 25018291Listed by: BLUEGRASS SOTHEBY'S INTERNATIONAL REALTY - New
 $309,900Active3 beds 2 baths1,646 sq. ft.
$309,900Active3 beds 2 baths1,646 sq. ft.4083 Winnipeg Way, Lexington, KY 40515
MLS# 25018282Listed by: CENTURY 21 ADVANTAGE REALTY - New
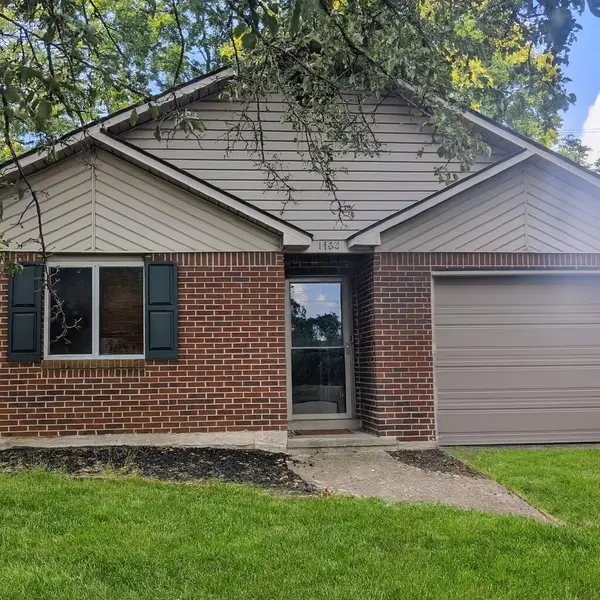 $224,900Active2 beds 2 baths1,028 sq. ft.
$224,900Active2 beds 2 baths1,028 sq. ft.1462 Vintage Circle, Lexington, KY 40517
MLS# 25018233Listed by: RE/MAX ELITE REALTY - New
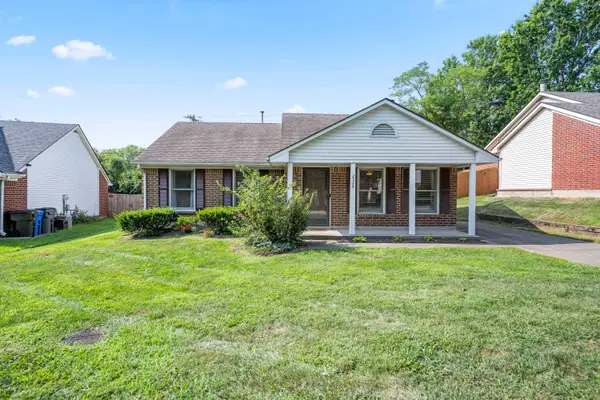 $300,000Active3 beds 2 baths1,283 sq. ft.
$300,000Active3 beds 2 baths1,283 sq. ft.2528 Ashbrooke Drive, Lexington, KY 40513
MLS# 25018238Listed by: RECTOR HAYDEN REALTORS - New
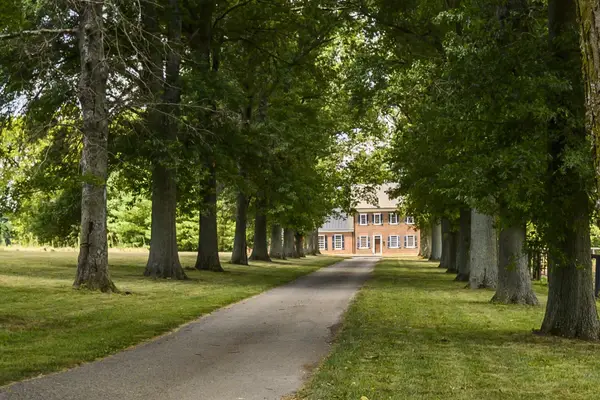 $9,500,000Active5 beds 5 baths4,558 sq. ft.
$9,500,000Active5 beds 5 baths4,558 sq. ft.3899 Georgetown Road, Lexington, KY 40511
MLS# 25018241Listed by: BLUEGRASS SOTHEBY'S INTERNATIONAL REALTY - Open Sat, 12 to 2pmNew
 $259,000Active3 beds 3 baths1,557 sq. ft.
$259,000Active3 beds 3 baths1,557 sq. ft.209 Old Todds Road #2107, Lexington, KY 40505
MLS# 25018187Listed by: LIFSTYL REAL ESTATE - New
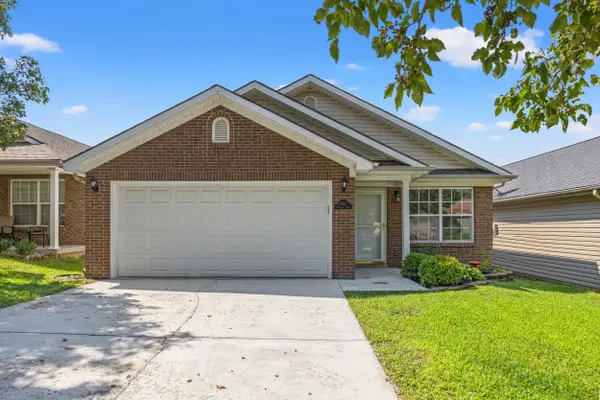 $285,000Active3 beds 2 baths1,248 sq. ft.
$285,000Active3 beds 2 baths1,248 sq. ft.2561 Michelle Park, Lexington, KY 40511
MLS# 25018216Listed by: RECTOR HAYDEN REALTORS - New
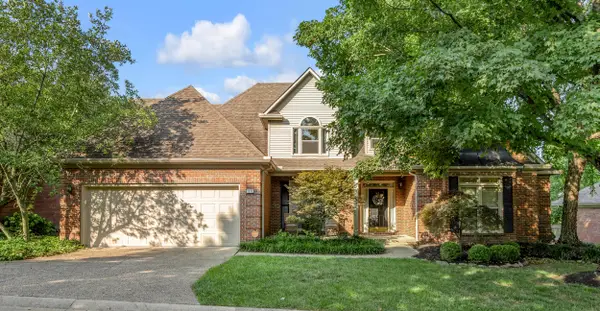 $739,000Active4 beds 3 baths3,589 sq. ft.
$739,000Active4 beds 3 baths3,589 sq. ft.1372 Sugar Maple Lane, Lexington, KY 40511
MLS# 25018217Listed by: BLUEGRASS SOTHEBY'S INTERNATIONAL REALTY - New
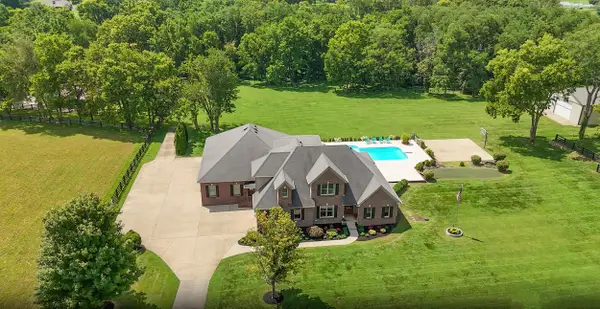 $1,675,000Active4 beds 4 baths5,027 sq. ft.
$1,675,000Active4 beds 4 baths5,027 sq. ft.4550 Briar Hill Road, Lexington, KY 40516
MLS# 25017901Listed by: KELLER WILLIAMS LEGACY GROUP - New
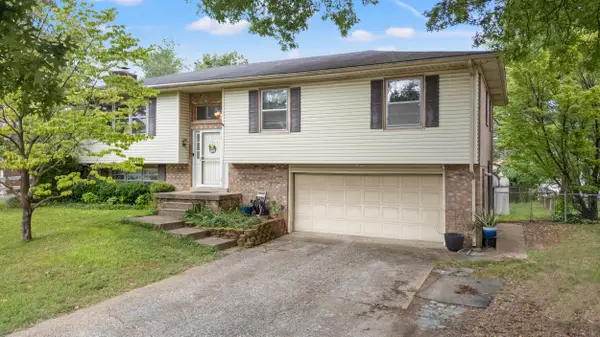 $355,000Active3 beds 3 baths2,090 sq. ft.
$355,000Active3 beds 3 baths2,090 sq. ft.3841 Plantation Drive, Lexington, KY 40514
MLS# 25017907Listed by: THE LOCAL AGENTS
