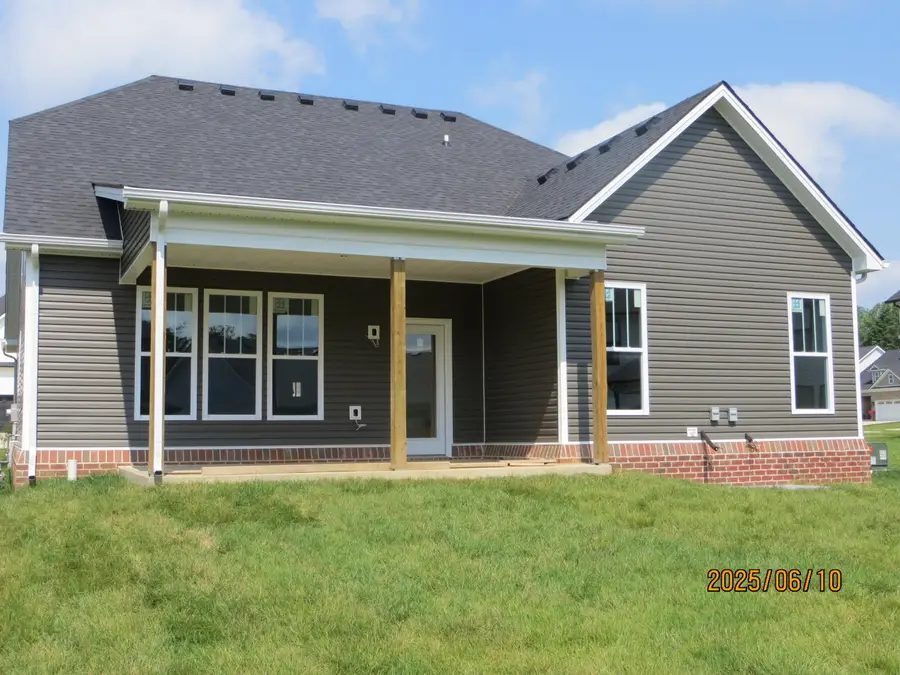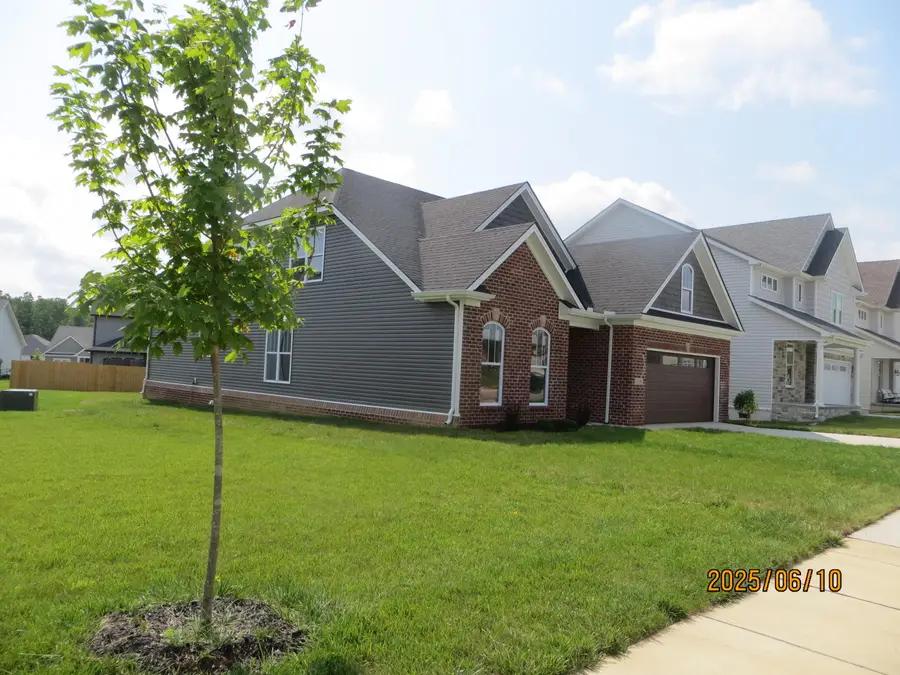1210 Twilight Shadow Drive, Lexington, KY 40509
Local realty services provided by:ERA Select Real Estate



1210 Twilight Shadow Drive,Lexington, KY 40509
$550,000
- 4 Beds
- 3 Baths
- 2,526 sq. ft.
- Single family
- Active
Listed by:sandra thomas
Office:private properties
MLS#:25012310
Source:KY_LBAR
Price summary
- Price:$550,000
- Price per sq. ft.:$217.74
About this home
The Keene. Nearing completion, cabinets in and trimming as of June 10th. Interior photos show a finished version of the same plan. Ideal plan for anyone who wants everything for everyday living on the lst floor. lst floor has 2 bedroom suites including Primary Suite, plus a 2nd bedroom with attached bath for a family member who doesn't do stairs. Or, it makes a great home office just off the foyer to keep business and home separate. 2nd floor features a loft or media room, 2 good size bedrooms with walk in closets, full bath. Tall kitchen cabinets, farmhouse sink, huge granite island, walk in pantry, choice of gas or electric range. Formal dining room fits the family for holiday meals. Lovely covered back porch. Walk in attic storage! Floor plan shown has been reversed to best fit this lot. Lot is very nice, larger and with more space between neighbors. Outlet for electric vehicle. Zoned all electric heating and air.
Contact an agent
Home facts
- Year built:2025
- Listing Id #:25012310
- Added:65 day(s) ago
- Updated:July 27, 2025 at 02:44 PM
Rooms and interior
- Bedrooms:4
- Total bathrooms:3
- Full bathrooms:3
- Living area:2,526 sq. ft.
Heating and cooling
- Cooling:Electric, Heat Pump, Zoned
- Heating:Electric, Heat Pump, Zoned
Structure and exterior
- Year built:2025
- Building area:2,526 sq. ft.
- Lot area:0.18 Acres
Schools
- High school:Frederick Douglass
- Middle school:Mary E Britton
- Elementary school:Athens-Chilesburg
Utilities
- Water:Public
Finances and disclosures
- Price:$550,000
- Price per sq. ft.:$217.74
New listings near 1210 Twilight Shadow Drive
- Open Sun, 2 to 4pmNew
 $597,000Active4 beds 3 baths2,563 sq. ft.
$597,000Active4 beds 3 baths2,563 sq. ft.3194 Burnham Court, Lexington, KY 40503
MLS# 25018006Listed by: RECTOR HAYDEN REALTORS - New
 $415,000Active3 beds 2 baths2,081 sq. ft.
$415,000Active3 beds 2 baths2,081 sq. ft.2005 Mcnair Court, Lexington, KY 40513
MLS# 25018010Listed by: CASWELL PREWITT REALTY, INC - New
 $549,000Active4 beds 4 baths2,453 sq. ft.
$549,000Active4 beds 4 baths2,453 sq. ft.3202 Beacon Street, Lexington, KY 40513
MLS# 25017996Listed by: RE/MAX CREATIVE REALTY - New
 $224,900Active3 beds 3 baths1,225 sq. ft.
$224,900Active3 beds 3 baths1,225 sq. ft.1132 Jonestown Lane, Lexington, KY 40517
MLS# 25017985Listed by: LIFSTYL REAL ESTATE - New
 $1,395,000Active3 beds 6 baths5,405 sq. ft.
$1,395,000Active3 beds 6 baths5,405 sq. ft.624 Lakeshore Drive, Lexington, KY 40502
MLS# 25017987Listed by: BLUEGRASS SOTHEBY'S INTERNATIONAL REALTY - New
 $750,000Active5 beds 4 baths3,660 sq. ft.
$750,000Active5 beds 4 baths3,660 sq. ft.924 Chinoe Road, Lexington, KY 40502
MLS# 25017975Listed by: NOEL AUCTIONEERS AND REAL ESTATE ADVISORS - New
 $239,000Active2 beds 2 baths1,026 sq. ft.
$239,000Active2 beds 2 baths1,026 sq. ft.3324 Emerson Woods Way, Lexington, KY 40517
MLS# 25017972Listed by: PLUM TREE REALTY - Open Sun, 2 to 4pmNew
 $300,000Active2 beds 3 baths1,743 sq. ft.
$300,000Active2 beds 3 baths1,743 sq. ft.1083 Griffin Gate Drive, Lexington, KY 40511
MLS# 25017970Listed by: PRESTIGE INVESTMENTS - New
 $1,000,000Active4 beds 6 baths7,779 sq. ft.
$1,000,000Active4 beds 6 baths7,779 sq. ft.4824 Waterside Drive, Lexington, KY 40513
MLS# 25016788Listed by: RECTOR HAYDEN REALTORS - New
 $1,975,000Active3 beds 5 baths6,033 sq. ft.
$1,975,000Active3 beds 5 baths6,033 sq. ft.794 Chinoe Road, Lexington, KY 40502
MLS# 25017471Listed by: TEAM PANNELL REAL ESTATE
