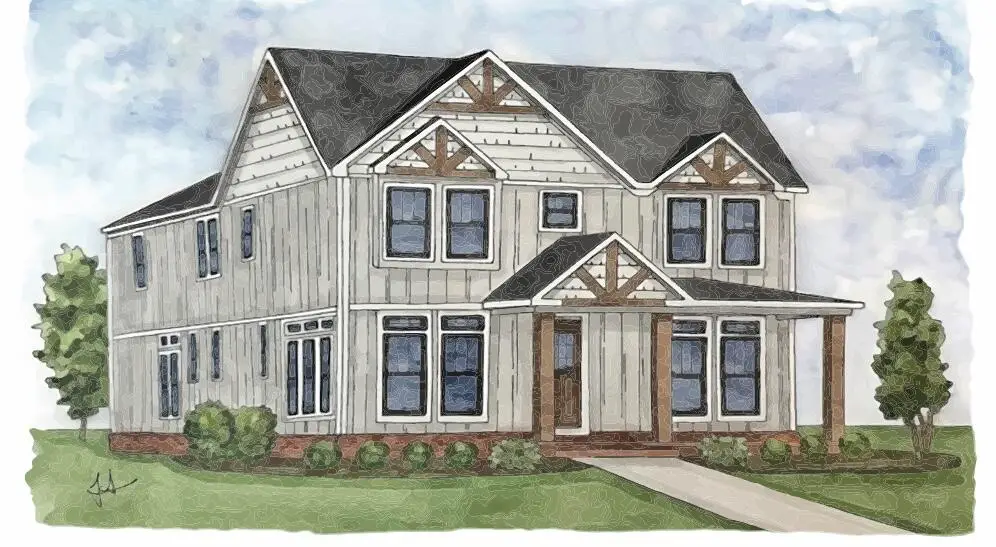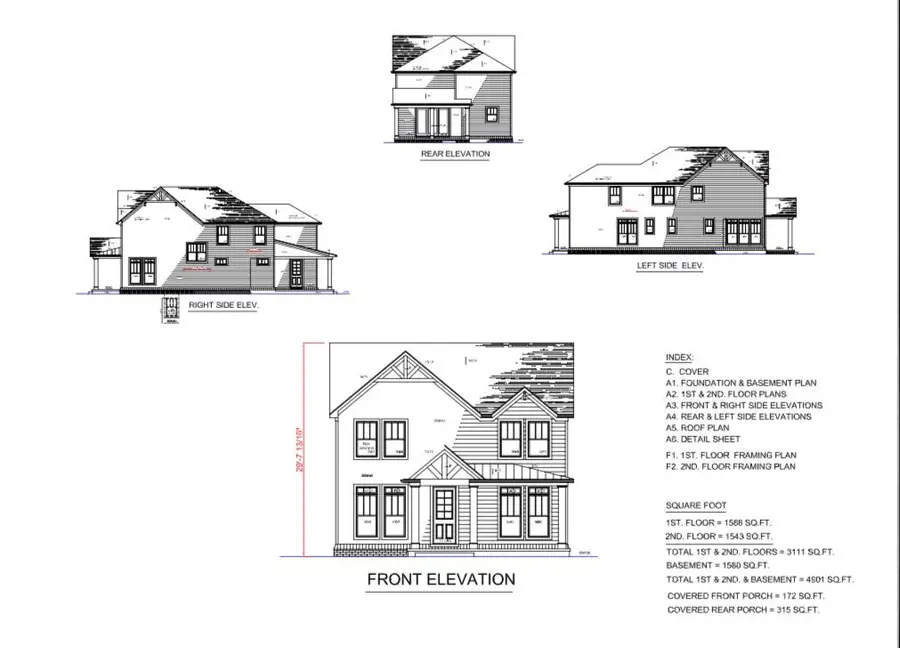1212 Kastle Road, Lexington, KY 40502
Local realty services provided by:ERA Select Real Estate



1212 Kastle Road,Lexington, KY 40502
$1,650,000
- 6 Beds
- 6 Baths
- 4,691 sq. ft.
- Single family
- Active
Listed by:paul chartier
Office:the agency
MLS#:25010088
Source:KY_LBAR
Price summary
- Price:$1,650,000
- Price per sq. ft.:$351.74
About this home
Welcome to 1212 Kastle Road, a stunning custom home nestled in the heart of Lexington's Montclair neighborhood - an area known for its historic charm and exciting transformation. As one of the city's most desirable and fast-evolving communities, Montclair is where architectural legacy meets elevated new construction, and this residence is a standout example.
Designed, developed, and built by AW Hopewell and A+D Hopewell Construction, this nearly 5,000-square-foot home offers refined finishes, thoughtful design, and flexible living spaces across three beautifully finished levels. Inside, rich wide-plank hardwood flooring and 9-foot ceilings set the tone for luxury. The main level is anchored by an open-concept kitchen and living area perfect for entertaining. The chef's kitchen features quartz countertops, high-end stainless steel appliances - including an 8-burner gas range - a full-size refrigerator and freezer, and a large island that opens to the spacious family room with a custom fireplace. Also on the main level, you'll find a private guest suite with full bath, a flexible room ideal for a home office, and a family ready room designed for organization, storage, and daily ease. A covered patio just off the living area opens to a private backyard - perfect for outdoor living.
Upstairs, the primary suite is a true retreat, featuring trey ceilings, a spa-inspired en suite bath with large his and her vanities, a custom tile shower, a freestanding round soaking tub, and an expansive walk-in closet. Also on the second floor are a Jack-and-Jill bedroom setup and an additional bedroom with its own private bath, ideal for family or guests.
The finished basement continues the home's livability with 9-foot ceilings, another bedroom and full bath, and versatile open space perfect for a home theater, fitness studio, golf simulator, or playroom.
Exterior details include a blend of brick and fiber cement siding, gabled rooflines with Hardie shake accents, and a spacious three-car garage. Every element has been carefully selected to combine beauty, durability, and curb appeal.
This is more than a home - it's a lifestyle opportunity in one of Lexington's most exciting neighborhoods. Don't miss your chance to experience the new standard of living in Montclair.
Contact an agent
Home facts
- Year built:2025
- Listing Id #:25010088
- Added:86 day(s) ago
- Updated:July 27, 2025 at 02:44 PM
Rooms and interior
- Bedrooms:6
- Total bathrooms:6
- Full bathrooms:5
- Half bathrooms:1
- Living area:4,691 sq. ft.
Heating and cooling
- Cooling:Electric
- Heating:Dual Fuel
Structure and exterior
- Year built:2025
- Building area:4,691 sq. ft.
- Lot area:0.18 Acres
Schools
- High school:Henry Clay
- Middle school:Morton
- Elementary school:Cassidy
Utilities
- Water:Public
Finances and disclosures
- Price:$1,650,000
- Price per sq. ft.:$351.74
New listings near 1212 Kastle Road
- Open Sun, 2 to 4pmNew
 $597,000Active4 beds 3 baths2,563 sq. ft.
$597,000Active4 beds 3 baths2,563 sq. ft.3194 Burnham Court, Lexington, KY 40503
MLS# 25018006Listed by: RECTOR HAYDEN REALTORS - New
 $415,000Active3 beds 2 baths2,081 sq. ft.
$415,000Active3 beds 2 baths2,081 sq. ft.2005 Mcnair Court, Lexington, KY 40513
MLS# 25018010Listed by: CASWELL PREWITT REALTY, INC - New
 $549,000Active4 beds 4 baths2,453 sq. ft.
$549,000Active4 beds 4 baths2,453 sq. ft.3202 Beacon Street, Lexington, KY 40513
MLS# 25017996Listed by: RE/MAX CREATIVE REALTY - New
 $224,900Active3 beds 3 baths1,225 sq. ft.
$224,900Active3 beds 3 baths1,225 sq. ft.1132 Jonestown Lane, Lexington, KY 40517
MLS# 25017985Listed by: LIFSTYL REAL ESTATE - New
 $1,395,000Active3 beds 6 baths5,405 sq. ft.
$1,395,000Active3 beds 6 baths5,405 sq. ft.624 Lakeshore Drive, Lexington, KY 40502
MLS# 25017987Listed by: BLUEGRASS SOTHEBY'S INTERNATIONAL REALTY - New
 $750,000Active5 beds 4 baths3,660 sq. ft.
$750,000Active5 beds 4 baths3,660 sq. ft.924 Chinoe Road, Lexington, KY 40502
MLS# 25017975Listed by: NOEL AUCTIONEERS AND REAL ESTATE ADVISORS - New
 $239,000Active2 beds 2 baths1,026 sq. ft.
$239,000Active2 beds 2 baths1,026 sq. ft.3324 Emerson Woods Way, Lexington, KY 40517
MLS# 25017972Listed by: PLUM TREE REALTY - Open Sun, 2 to 4pmNew
 $300,000Active2 beds 3 baths1,743 sq. ft.
$300,000Active2 beds 3 baths1,743 sq. ft.1083 Griffin Gate Drive, Lexington, KY 40511
MLS# 25017970Listed by: PRESTIGE INVESTMENTS - New
 $1,000,000Active4 beds 6 baths7,779 sq. ft.
$1,000,000Active4 beds 6 baths7,779 sq. ft.4824 Waterside Drive, Lexington, KY 40513
MLS# 25016788Listed by: RECTOR HAYDEN REALTORS - New
 $1,975,000Active3 beds 5 baths6,033 sq. ft.
$1,975,000Active3 beds 5 baths6,033 sq. ft.794 Chinoe Road, Lexington, KY 40502
MLS# 25017471Listed by: TEAM PANNELL REAL ESTATE
