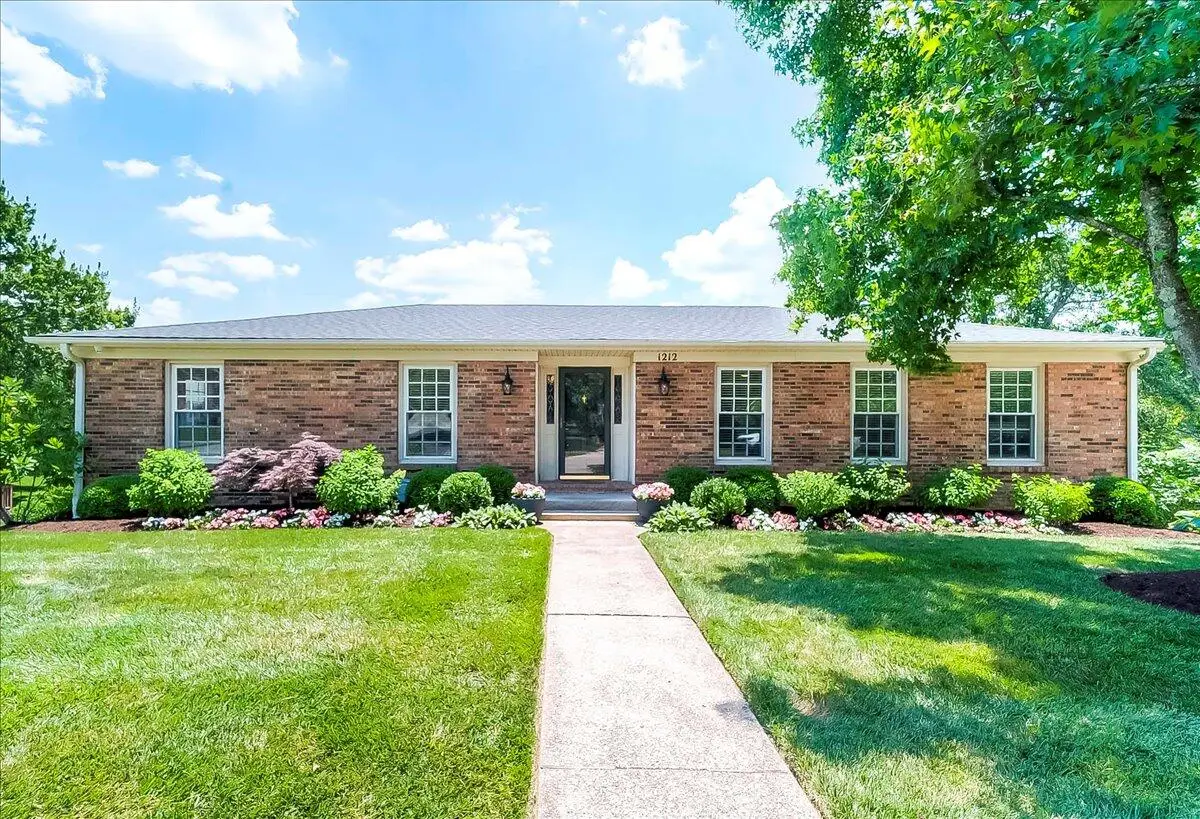1212 Tishoff Drive, Lexington, KY 40502
Local realty services provided by:ERA Select Real Estate



1212 Tishoff Drive,Lexington, KY 40502
$595,000
- 3 Beds
- 3 Baths
- 2,961 sq. ft.
- Single family
- Pending
Listed by:k meredith lane
Office:bluegrass sotheby's international realty
MLS#:25014325
Source:KY_LBAR
Price summary
- Price:$595,000
- Price per sq. ft.:$200.95
About this home
Beautifully updated brick ranch on a finished walkout basement in the highly desirable Lansdowne-Merrick neighborhood! This spacious home showcases gleaming hardwood floors throughout the main living areas. The main level offers two inviting living rooms, a formal dining room, and a kitchen equipped with granite countertops and stainless steel appliances. You'll also find three comfortable bedrooms and two fully renovated bathrooms. The expansive lower level features a large updated full bath with laundry, two versatile family room areas, and two additional private rooms perfect for a home office, gym, or guest space. Enjoy the oversized two-car garage, a covered back deck ideal for relaxing or entertaining, and a beautifully landscaped yard. New roof and water heater! Centrally located near parks, top-rated schools, restaurants, and just minutes from the University of Kentucky—this home truly has it all!
Contact an agent
Home facts
- Year built:1976
- Listing Id #:25014325
- Added:42 day(s) ago
- Updated:July 05, 2025 at 08:39 PM
Rooms and interior
- Bedrooms:3
- Total bathrooms:3
- Full bathrooms:3
- Living area:2,961 sq. ft.
Heating and cooling
- Cooling:Electric
- Heating:Electric, Heat Pump
Structure and exterior
- Year built:1976
- Building area:2,961 sq. ft.
- Lot area:0.28 Acres
Schools
- High school:Henry Clay
- Middle school:Morton
- Elementary school:Julius Marks
Utilities
- Water:Public
Finances and disclosures
- Price:$595,000
- Price per sq. ft.:$200.95
New listings near 1212 Tishoff Drive
- New
 $549,000Active4 beds 4 baths2,453 sq. ft.
$549,000Active4 beds 4 baths2,453 sq. ft.3202 Beacon Street, Lexington, KY 40513
MLS# 25017996Listed by: RE/MAX CREATIVE REALTY - New
 $224,900Active3 beds 3 baths1,225 sq. ft.
$224,900Active3 beds 3 baths1,225 sq. ft.1132 Jonestown Lane, Lexington, KY 40517
MLS# 25017985Listed by: LIFSTYL REAL ESTATE - New
 $1,395,000Active3 beds 6 baths5,405 sq. ft.
$1,395,000Active3 beds 6 baths5,405 sq. ft.624 Lakeshore Drive, Lexington, KY 40502
MLS# 25017987Listed by: BLUEGRASS SOTHEBY'S INTERNATIONAL REALTY - New
 $750,000Active5 beds 4 baths3,660 sq. ft.
$750,000Active5 beds 4 baths3,660 sq. ft.924 Chinoe Road, Lexington, KY 40502
MLS# 25017975Listed by: NOEL AUCTIONEERS AND REAL ESTATE ADVISORS - New
 $239,000Active2 beds 2 baths1,026 sq. ft.
$239,000Active2 beds 2 baths1,026 sq. ft.3324 Emerson Woods Way, Lexington, KY 40517
MLS# 25017972Listed by: PLUM TREE REALTY - Open Sun, 2 to 4pmNew
 $300,000Active2 beds 3 baths1,743 sq. ft.
$300,000Active2 beds 3 baths1,743 sq. ft.1083 Griffin Gate Drive, Lexington, KY 40511
MLS# 25017970Listed by: PRESTIGE INVESTMENTS - New
 $1,000,000Active4 beds 6 baths7,779 sq. ft.
$1,000,000Active4 beds 6 baths7,779 sq. ft.4824 Waterside Drive, Lexington, KY 40513
MLS# 25016788Listed by: RECTOR HAYDEN REALTORS - New
 $1,975,000Active3 beds 5 baths6,067 sq. ft.
$1,975,000Active3 beds 5 baths6,067 sq. ft.794 Chinoe Road, Lexington, KY 40502
MLS# 25017471Listed by: TEAM PANNELL REAL ESTATE - Open Thu, 5:30 to 6:30pmNew
 $325,000Active5 beds 2 baths1,601 sq. ft.
$325,000Active5 beds 2 baths1,601 sq. ft.6309 Old Jacks Creek Road, Lexington, KY 40515
MLS# 25017764Listed by: CENTURY 21 ADVANTAGE REALTY - Open Thu, 4 to 6pmNew
 $295,000Active3 beds 1 baths1,663 sq. ft.
$295,000Active3 beds 1 baths1,663 sq. ft.169 Avon Avenue, Lexington, KY 40505
MLS# 25017840Listed by: THE BROKERAGE

