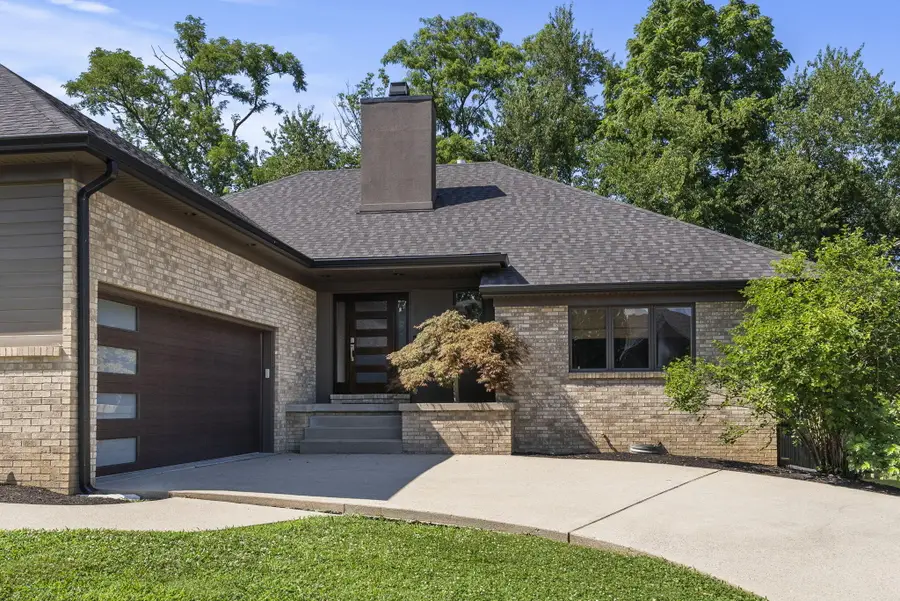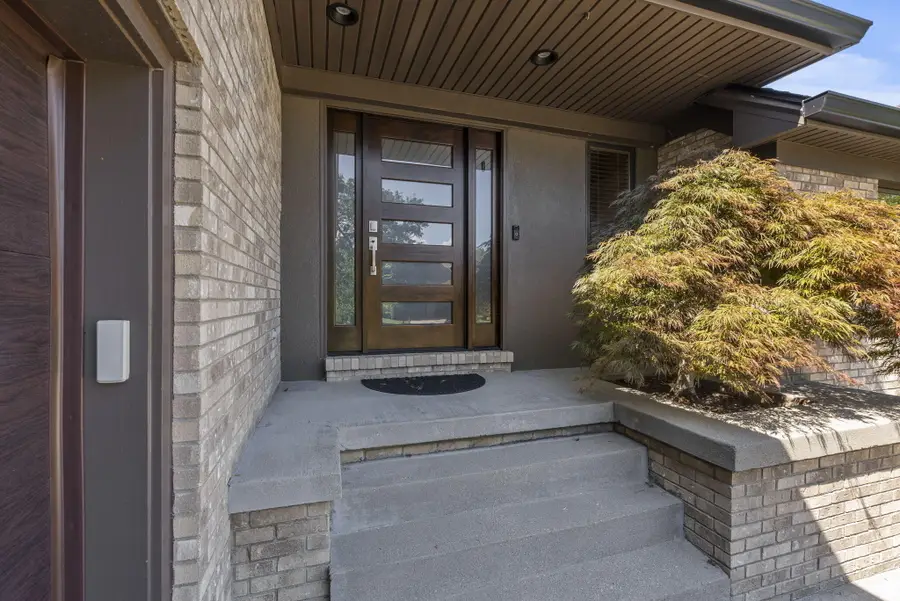1233 Sherborne Place, Lexington, KY 40509
Local realty services provided by:ERA Team Realtors



1233 Sherborne Place,Lexington, KY 40509
$575,000
- 3 Beds
- 4 Baths
- 2,354 sq. ft.
- Single family
- Active
Listed by:terra jeffries
Office:re/max elite realty
MLS#:25015618
Source:KY_LBAR
Price summary
- Price:$575,000
- Price per sq. ft.:$244.27
About this home
For the choosy buyer the finishes and amenities will not disappoint. Located in the exclusive neighborhood of Andover Forest, the home is 2.5 miles from Baptist Health Hamburg, I75 and the dining/shopping amenities of Hamburg Pavillon.
You must see in person to appreciate the design. The foyer leads you down to a spacious and luxurious living space designed for entertaining or relaxing. The chef's kitchen is top of the line and attached to a pantry that an Italian mother would appreciate.
There are 2 Primary en suite bedrooms. The main level primary has a jacuzzi tub, walk in shower and enormous closet. Down the hall is another bathroom and an executive office that can be a 3rd bedroom.
Upstairs, the whole 2nd floor has been re-imagined into an owner's sanctuary complete with a fireplace. His and Her full bathrooms are connected by a massive closet with its own laundry nook.
Outside is a peaceful retreat of covered patio space and a 5-person spa. Brighton Trail is just out the back yard gate. An oversized garage allows for (2) full size SUV's.
Contact an agent
Home facts
- Year built:1999
- Listing Id #:25015618
- Added:26 day(s) ago
- Updated:August 09, 2025 at 03:03 PM
Rooms and interior
- Bedrooms:3
- Total bathrooms:4
- Full bathrooms:3
- Half bathrooms:1
- Living area:2,354 sq. ft.
Heating and cooling
- Cooling:Electric
- Heating:Natural Gas
Structure and exterior
- Year built:1999
- Building area:2,354 sq. ft.
- Lot area:0.28 Acres
Schools
- High school:Frederick Douglass
- Middle school:Mary E Britton
- Elementary school:Liberty
Utilities
- Water:Public
Finances and disclosures
- Price:$575,000
- Price per sq. ft.:$244.27
New listings near 1233 Sherborne Place
- New
 $549,000Active4 beds 4 baths2,453 sq. ft.
$549,000Active4 beds 4 baths2,453 sq. ft.3202 Beacon Street, Lexington, KY 40513
MLS# 25017996Listed by: RE/MAX CREATIVE REALTY - New
 $224,900Active3 beds 3 baths1,225 sq. ft.
$224,900Active3 beds 3 baths1,225 sq. ft.1132 Jonestown Lane, Lexington, KY 40517
MLS# 25017985Listed by: LIFSTYL REAL ESTATE - New
 $1,395,000Active3 beds 6 baths5,405 sq. ft.
$1,395,000Active3 beds 6 baths5,405 sq. ft.624 Lakeshore Drive, Lexington, KY 40502
MLS# 25017987Listed by: BLUEGRASS SOTHEBY'S INTERNATIONAL REALTY - New
 $750,000Active5 beds 4 baths3,660 sq. ft.
$750,000Active5 beds 4 baths3,660 sq. ft.924 Chinoe Road, Lexington, KY 40502
MLS# 25017975Listed by: NOEL AUCTIONEERS AND REAL ESTATE ADVISORS - New
 $239,000Active2 beds 2 baths1,026 sq. ft.
$239,000Active2 beds 2 baths1,026 sq. ft.3324 Emerson Woods Way, Lexington, KY 40517
MLS# 25017972Listed by: PLUM TREE REALTY - Open Sun, 2 to 4pmNew
 $300,000Active2 beds 3 baths1,743 sq. ft.
$300,000Active2 beds 3 baths1,743 sq. ft.1083 Griffin Gate Drive, Lexington, KY 40511
MLS# 25017970Listed by: PRESTIGE INVESTMENTS - New
 $1,000,000Active4 beds 6 baths7,779 sq. ft.
$1,000,000Active4 beds 6 baths7,779 sq. ft.4824 Waterside Drive, Lexington, KY 40513
MLS# 25016788Listed by: RECTOR HAYDEN REALTORS - New
 $1,975,000Active3 beds 5 baths6,067 sq. ft.
$1,975,000Active3 beds 5 baths6,067 sq. ft.794 Chinoe Road, Lexington, KY 40502
MLS# 25017471Listed by: TEAM PANNELL REAL ESTATE - Open Thu, 5:30 to 6:30pmNew
 $325,000Active5 beds 2 baths1,601 sq. ft.
$325,000Active5 beds 2 baths1,601 sq. ft.6309 Old Jacks Creek Road, Lexington, KY 40515
MLS# 25017764Listed by: CENTURY 21 ADVANTAGE REALTY - Open Thu, 4 to 6pmNew
 $295,000Active3 beds 1 baths1,663 sq. ft.
$295,000Active3 beds 1 baths1,663 sq. ft.169 Avon Avenue, Lexington, KY 40505
MLS# 25017840Listed by: THE BROKERAGE

