1233 Sherborne Place, Lexington, KY 40509
Local realty services provided by:ERA Team Realtors
1233 Sherborne Place,Lexington, KY 40509
$558,000
- 3 Beds
- 4 Baths
- 2,354 sq. ft.
- Single family
- Pending
Listed by:terra jeffries
Office:re/max elite realty
MLS#:25015618
Source:KY_LBAR
Price summary
- Price:$558,000
- Price per sq. ft.:$237.04
About this home
Located in the exclusive neighborhood of Andover Forest, this mid-century contemporary home is 2.5 miles from Baptist Health Hamburg, I75 and the dining/shopping amenities of Hamburg.
You must see in person to appreciate the design. Upstairs, the whole 2nd floor has been re-imagined into an owner's sanctuary complete with a fireplace. His and Her full bathrooms are connected by a massive closet with its own laundry nook.
The foyer leads you down to a spacious and luxurious living space designed for entertaining or relaxing. The chef's kitchen is top of the line and attached to a pantry that an Italian mother would appreciate. There is an induction stove, convection oven and a smart refrigerator adorned with beautiful granite countertops.
There is a second en suite bedroom on the main level that has a jacuzzi tub, walk in shower and enormous closet. Down the hall is another bathroom and an executive office that can be a 3rd bedroom.
Outside is a peaceful retreat of covered patio space and a 5-person spa. Brighton Trail is just out the back yard gate. An oversized garage allows for (2) full size SUV's.
Beyond all of this, the home also offers an abundance of natural light with walls of windows. Be our guest for a tour.
Contact an agent
Home facts
- Year built:1999
- Listing ID #:25015618
- Added:22 day(s) ago
- Updated:September 16, 2025 at 09:37 PM
Rooms and interior
- Bedrooms:3
- Total bathrooms:4
- Full bathrooms:3
- Half bathrooms:1
- Living area:2,354 sq. ft.
Heating and cooling
- Cooling:Electric
- Heating:Natural Gas
Structure and exterior
- Year built:1999
- Building area:2,354 sq. ft.
- Lot area:0.28 Acres
Schools
- High school:Frederick Douglass
- Middle school:Mary E Britton
- Elementary school:Liberty
Utilities
- Water:Public
- Sewer:Public Sewer
Finances and disclosures
- Price:$558,000
- Price per sq. ft.:$237.04
New listings near 1233 Sherborne Place
- New
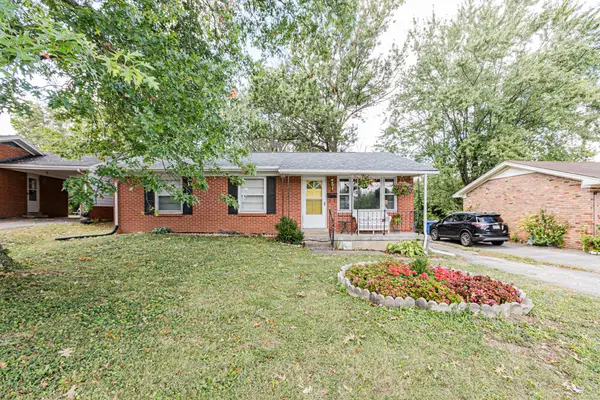 $235,000Active3 beds 1 baths1,040 sq. ft.
$235,000Active3 beds 1 baths1,040 sq. ft.422 Moss Drive, Lexington, KY 40505
MLS# 25501441Listed by: RE/MAX CREATIVE REALTY - New
 $225,000Active1 Acres
$225,000Active1 Acres108 Doe Valley, Nicholasville, KY 40356
MLS# 25501444Listed by: BLUEGRASS SOTHEBY'S INTERNATIONAL REALTY - New
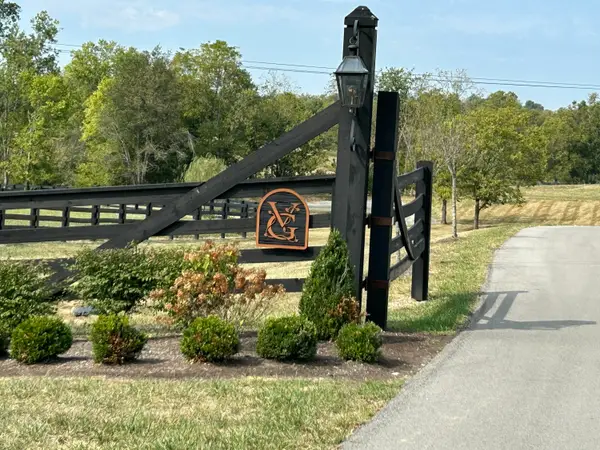 $225,000Active1 Acres
$225,000Active1 Acres156 Doe Valley, Nicholasville, KY 40356
MLS# 25501446Listed by: BLUEGRASS SOTHEBY'S INTERNATIONAL REALTY - New
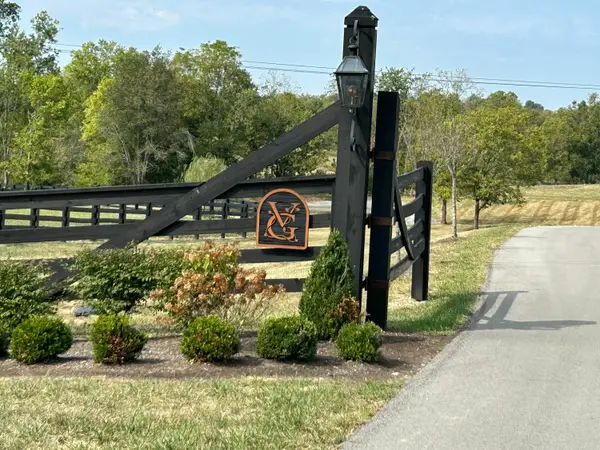 $225,000Active1 Acres
$225,000Active1 Acres119 Doe Run Road, Nicholasville, KY 40356
MLS# 25501447Listed by: BLUEGRASS SOTHEBY'S INTERNATIONAL REALTY - New
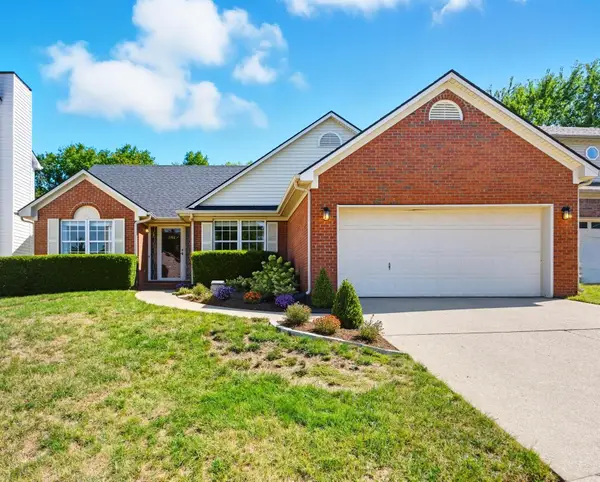 $425,000Active3 beds 2 baths1,776 sq. ft.
$425,000Active3 beds 2 baths1,776 sq. ft.3904 Lyon Drive, Lexington, KY 40513
MLS# 25501431Listed by: BERKSHIRE HATHAWAY DE MOVELLAN PROPERTIES - New
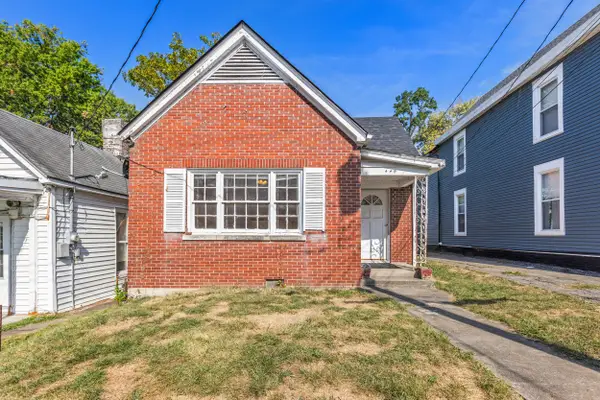 $165,000Active3 beds 1 baths1,694 sq. ft.
$165,000Active3 beds 1 baths1,694 sq. ft.449 Ohio Street, Lexington, KY 40508
MLS# 25501432Listed by: GUIDE REALTY, INC. - New
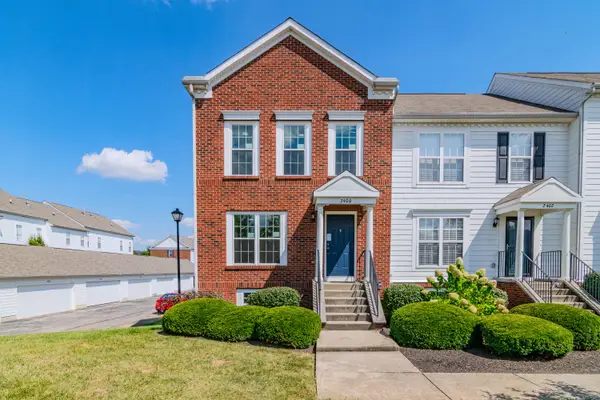 $312,000Active2 beds 3 baths1,738 sq. ft.
$312,000Active2 beds 3 baths1,738 sq. ft.2400 Ogden Way, Lexington, KY 40509
MLS# 25501410Listed by: KELLER WILLIAMS COMMONWEALTH - New
 $299,900Active3 beds 3 baths1,500 sq. ft.
$299,900Active3 beds 3 baths1,500 sq. ft.123 Burley Avenue, Lexington, KY 40504
MLS# 25501419Listed by: BLUEGRASS SOTHEBY'S INTERNATIONAL REALTY - New
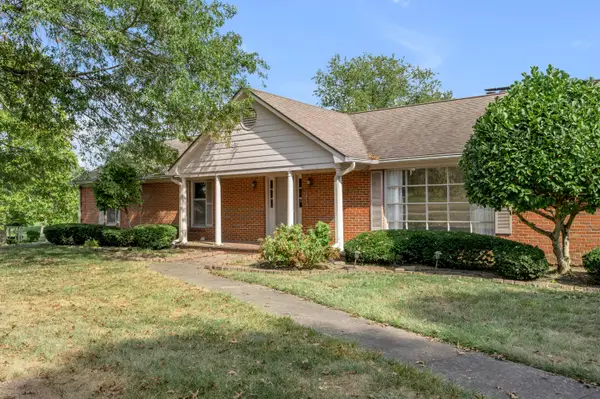 $590,000Active5 beds 4 baths3,915 sq. ft.
$590,000Active5 beds 4 baths3,915 sq. ft.1853 Bahama Road, Lexington, KY 40509
MLS# 25501420Listed by: BLUEGRASS SOTHEBY'S INTERNATIONAL REALTY - New
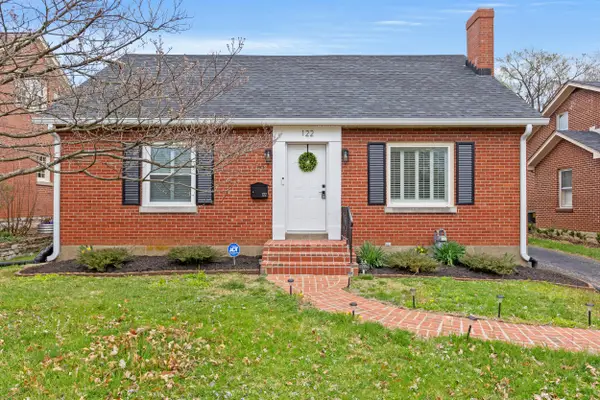 $319,000Active3 beds 3 baths1,238 sq. ft.
$319,000Active3 beds 3 baths1,238 sq. ft.122 Westgate Drive, Lexington, KY 40504
MLS# 25501404Listed by: LIFSTYL REAL ESTATE
