126 Ashton Drive, Lexington, KY 40505
Local realty services provided by:ERA Select Real Estate
126 Ashton Drive,Lexington, KY 40505
$293,000
- 3 Beds
- 2 Baths
- 1,546 sq. ft.
- Single family
- Pending
Listed by:lacy s hatton
Office:re/max elite lexington
MLS#:25017266
Source:KY_LBAR
Price summary
- Price:$293,000
- Price per sq. ft.:$189.52
About this home
Tucked away on Lexington's northeast side just off Winchester Road, this 5-year-old one story home stands out with its modern construction and thoughtful design. Built with low-maintenance Hardiplank siding and no carpet— only durable laminate throughout—this one is move-in ready! Enter into a spacious open floor plan offering large living room, additional dining or flex space and gorgeous kitchen with granite countertops, island/breakfast bar, abundant cabinetry, and new backsplash. Down the hall you'll find the shared full bath, two bedrooms, and multiple closets for storage. The centrally located laundry room even connects directly to the oversized walk-in closet in the back primary suite for added convenience. Outside, enjoy a cozy backyard with a patio pad and large storage shed, perfect for entertaining or just relaxing (already wired for a hot tub!). But the real star? That inviting front porch. Spacious and covered with finished details that give it a cozy, elevated feel—it even comes with a porch swing, because once you sit down, you'll never want to leave. Just minutes from Hamburg, New Circle, I-75, and everything east Lexington has to offer!
Contact an agent
Home facts
- Year built:2020
- Listing ID #:25017266
- Added:50 day(s) ago
- Updated:September 15, 2025 at 03:39 PM
Rooms and interior
- Bedrooms:3
- Total bathrooms:2
- Full bathrooms:2
- Living area:1,546 sq. ft.
Heating and cooling
- Cooling:Electric
- Heating:Electric, Forced Air
Structure and exterior
- Year built:2020
- Building area:1,546 sq. ft.
- Lot area:0.14 Acres
Schools
- High school:Frederick Douglass
- Middle school:Crawford
- Elementary school:Yates
Utilities
- Water:Public
- Sewer:Public Sewer
Finances and disclosures
- Price:$293,000
- Price per sq. ft.:$189.52
New listings near 126 Ashton Drive
- New
 $260,000Active3 beds 1 baths1,028 sq. ft.
$260,000Active3 beds 1 baths1,028 sq. ft.500 Southridge Drive, Lexington, KY 40505
MLS# 25502172Listed by: THRESHOLD REAL ESTATE SERVICES - New
 $319,000Active3 beds 2 baths1,544 sq. ft.
$319,000Active3 beds 2 baths1,544 sq. ft.3112 Popham Court, Lexington, KY 40509
MLS# 25502181Listed by: UNITED REAL ESTATE BLUEGRASS - New
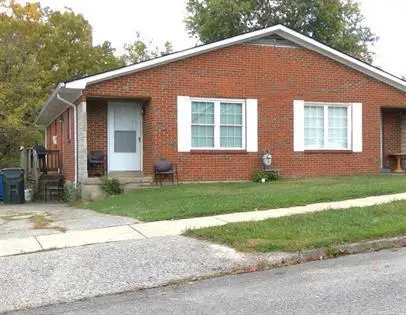 $225,000Active4 beds 2 baths1,800 sq. ft.
$225,000Active4 beds 2 baths1,800 sq. ft.3516 Honey Jay Court, Lexington, KY 40517
MLS# 25502185Listed by: HOME FORWARD - New
 $399,900Active4 beds 3 baths2,502 sq. ft.
$399,900Active4 beds 3 baths2,502 sq. ft.492 Glendora Court, Lexington, KY 40505
MLS# 25501976Listed by: LIFSTYL REAL ESTATE 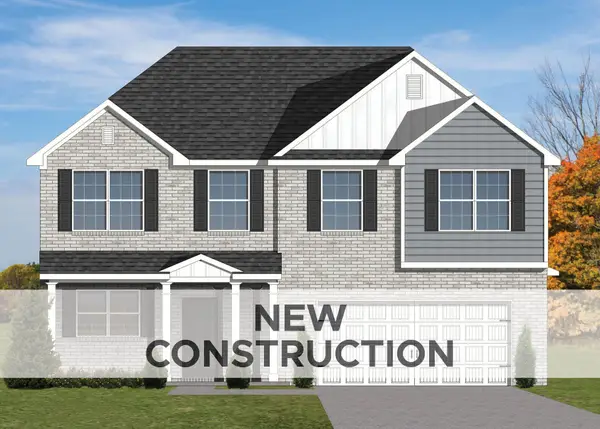 $440,410Pending4 beds 3 baths2,694 sq. ft.
$440,410Pending4 beds 3 baths2,694 sq. ft.2220 Cravat Pass, Lexington, KY 40511
MLS# 25502168Listed by: CHRISTIES INTERNATIONAL REAL ESTATE BLUEGRASS- New
 $625,000Active4 beds 4 baths3,425 sq. ft.
$625,000Active4 beds 4 baths3,425 sq. ft.849 Glen Abbey Circle, Lexington, KY 40509
MLS# 25501873Listed by: LIFSTYL REAL ESTATE - New
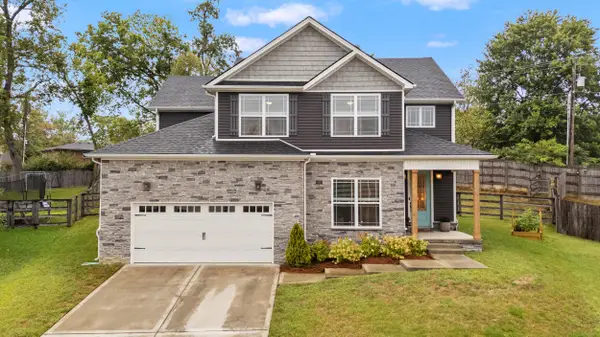 $625,000Active4 beds 3 baths2,449 sq. ft.
$625,000Active4 beds 3 baths2,449 sq. ft.613 Saybrook Point, Lexington, KY 40503
MLS# 25502167Listed by: DIAMOND REAL ESTATE GROUP, INC - Open Sun, 2 to 4pmNew
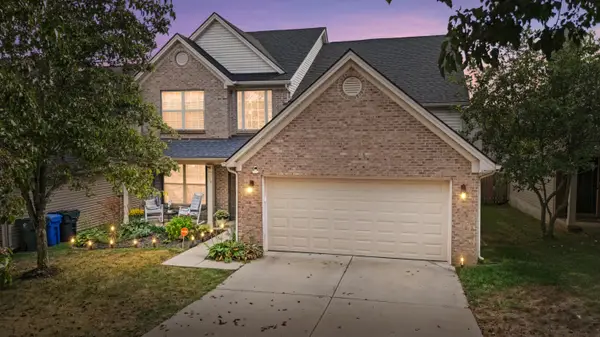 $395,000Active4 beds 3 baths2,413 sq. ft.
$395,000Active4 beds 3 baths2,413 sq. ft.624 Kenova Trace, Lexington, KY 40511
MLS# 25502157Listed by: MARSHALL LANE REAL ESTATE - LEXINGTON - New
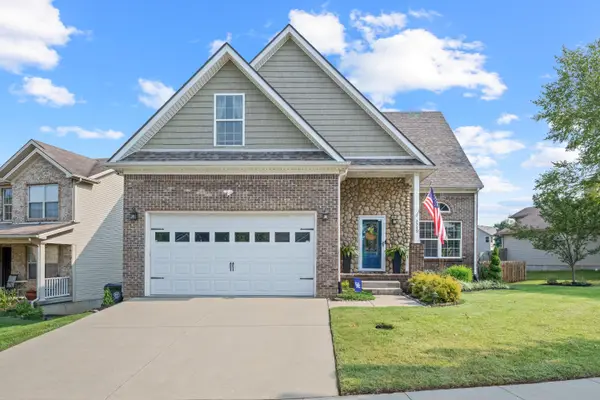 $420,000Active5 beds 4 baths2,802 sq. ft.
$420,000Active5 beds 4 baths2,802 sq. ft.2749 Whiteberry Drive, Lexington, KY 40511
MLS# 25501692Listed by: THE BROKERAGE - Open Fri, 5 to 7pmNew
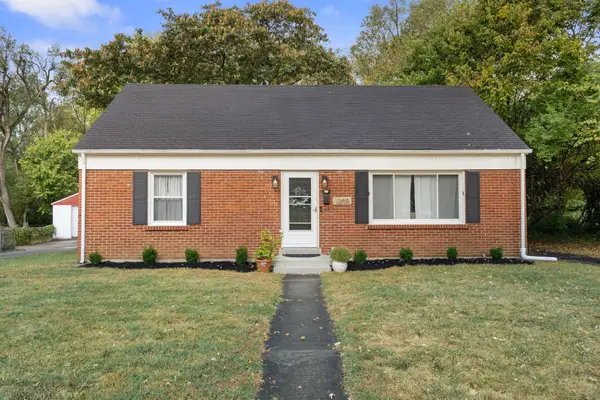 $290,000Active3 beds 1 baths1,429 sq. ft.
$290,000Active3 beds 1 baths1,429 sq. ft.1809 Beacon Hill Road, Lexington, KY 40504
MLS# 25502012Listed by: THE LOCAL AGENTS
