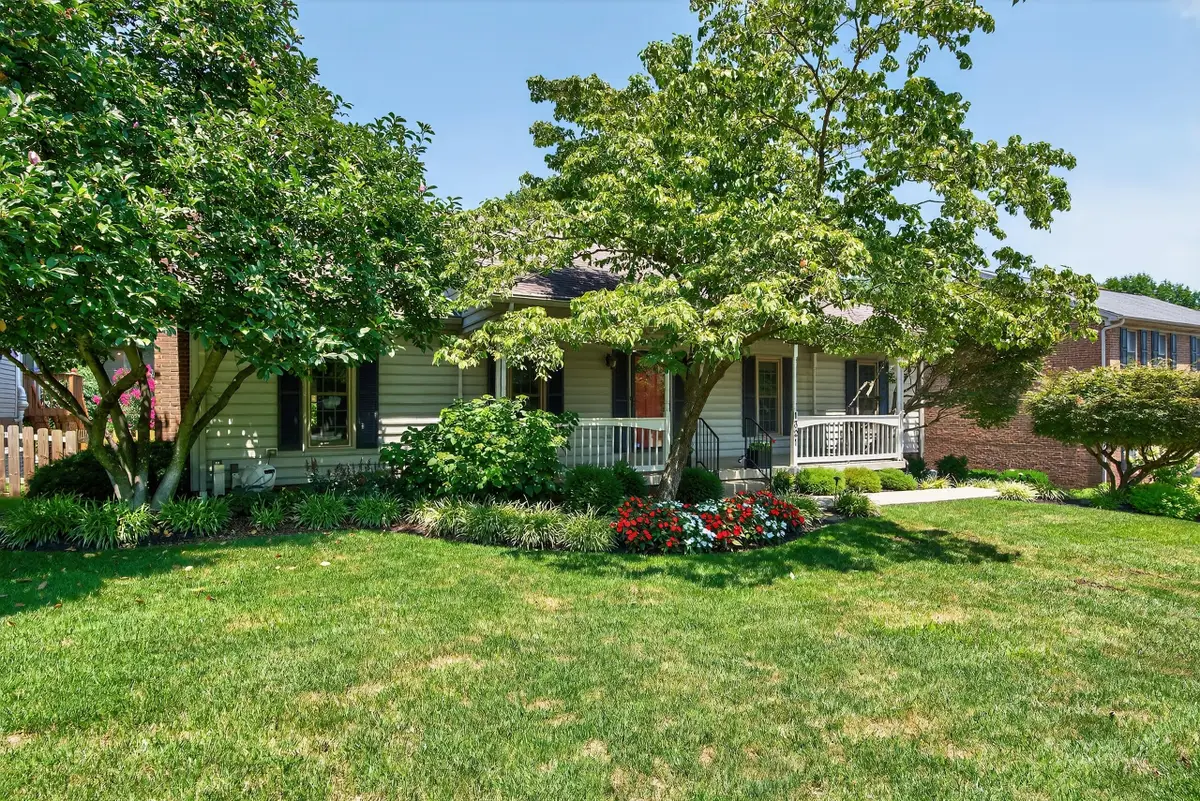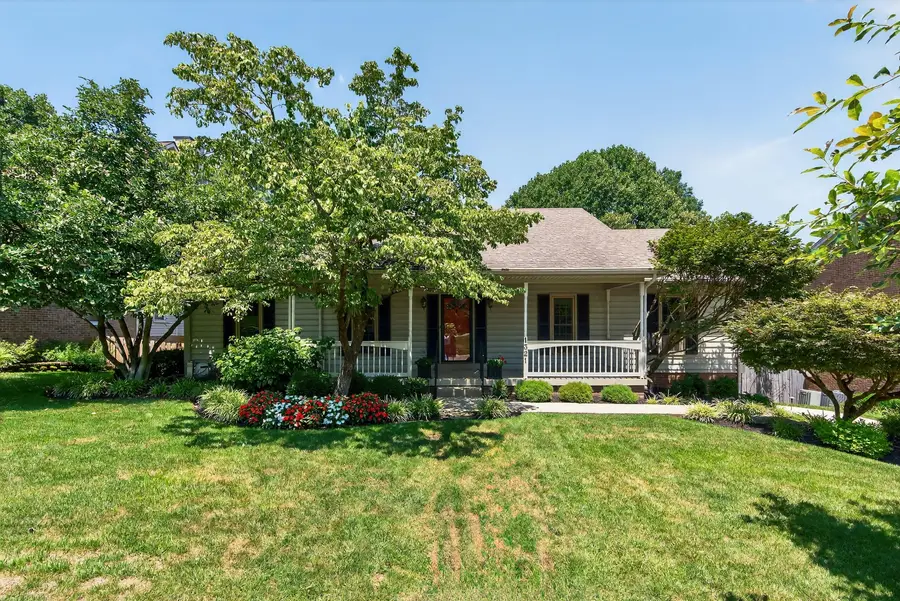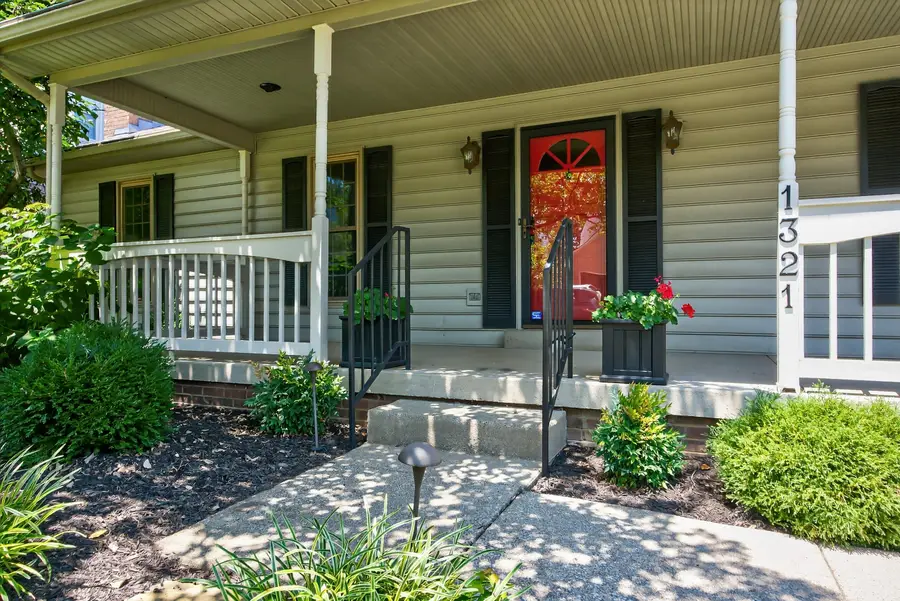1321 Copper Creek Drive, Lexington, KY 40514
Local realty services provided by:ERA Team Realtors



1321 Copper Creek Drive,Lexington, KY 40514
$575,000
- 4 Beds
- 3 Baths
- 2,942 sq. ft.
- Single family
- Pending
Listed by:suzanne h elliott
Office:berkshire hathaway de movellan properties
MLS#:25016031
Source:KY_LBAR
Price summary
- Price:$575,000
- Price per sq. ft.:$195.45
About this home
This beautifully updated ranch home is in the very desirable neighborhood of Copperfield and offers 4 Bedrooms and 3 full Bathrooms. The Living Room has a vaulted ceiling, an inviting fireplace surrounded by built in shelving & cabinetry & gleaming hardwood floors which are also in the Dining Room & Kitchen. The Kitchen features abundant cream cabinetry, updated stainless appliances, granite countertops and an island ready for barstools. There is a vaulted ceiling Sunroom with tile floor and windows allowing sunlight to stream into the Kitchen and Dining areas. This leads to a very spacious covered porch with Trex flooring and a tongue and groove vaulted ceiling. The first floor also offers a Primary Suite with updated Bathroom including a roll in shower, walk in closet & double sink vanity with granite countertop. There are 2 additional Bedrooms & an updated Hall Bath. The finished walkout Basement has a large Rec Room, Bedroom with outside entrance and a full Bath. The very oversized Basement Garage could hold multiple cars & would make a great winter play space for the kids to bike & rollerblade. There is also a large storage space. The yard is a gardener's dream with beautiful mature landscaping!
Contact an agent
Home facts
- Year built:1990
- Listing Id #:25016031
- Added:20 day(s) ago
- Updated:July 28, 2025 at 08:37 PM
Rooms and interior
- Bedrooms:4
- Total bathrooms:3
- Full bathrooms:3
- Living area:2,942 sq. ft.
Heating and cooling
- Cooling:Electric
- Heating:Forced Air
Structure and exterior
- Year built:1990
- Building area:2,942 sq. ft.
- Lot area:0.19 Acres
Schools
- High school:Dunbar
- Middle school:Beaumont
- Elementary school:Clays Mill
Utilities
- Water:Public
Finances and disclosures
- Price:$575,000
- Price per sq. ft.:$195.45
New listings near 1321 Copper Creek Drive
- Open Sun, 2 to 4pmNew
 $597,000Active4 beds 3 baths2,563 sq. ft.
$597,000Active4 beds 3 baths2,563 sq. ft.3194 Burnham Court, Lexington, KY 40503
MLS# 25018006Listed by: RECTOR HAYDEN REALTORS - New
 $415,000Active3 beds 2 baths2,081 sq. ft.
$415,000Active3 beds 2 baths2,081 sq. ft.2005 Mcnair Court, Lexington, KY 40513
MLS# 25018010Listed by: CASWELL PREWITT REALTY, INC - New
 $549,000Active4 beds 4 baths2,453 sq. ft.
$549,000Active4 beds 4 baths2,453 sq. ft.3202 Beacon Street, Lexington, KY 40513
MLS# 25017996Listed by: RE/MAX CREATIVE REALTY - New
 $224,900Active3 beds 3 baths1,225 sq. ft.
$224,900Active3 beds 3 baths1,225 sq. ft.1132 Jonestown Lane, Lexington, KY 40517
MLS# 25017985Listed by: LIFSTYL REAL ESTATE - New
 $1,395,000Active3 beds 6 baths5,405 sq. ft.
$1,395,000Active3 beds 6 baths5,405 sq. ft.624 Lakeshore Drive, Lexington, KY 40502
MLS# 25017987Listed by: BLUEGRASS SOTHEBY'S INTERNATIONAL REALTY - New
 $750,000Active5 beds 4 baths3,660 sq. ft.
$750,000Active5 beds 4 baths3,660 sq. ft.924 Chinoe Road, Lexington, KY 40502
MLS# 25017975Listed by: NOEL AUCTIONEERS AND REAL ESTATE ADVISORS - New
 $239,000Active2 beds 2 baths1,026 sq. ft.
$239,000Active2 beds 2 baths1,026 sq. ft.3324 Emerson Woods Way, Lexington, KY 40517
MLS# 25017972Listed by: PLUM TREE REALTY - Open Sun, 2 to 4pmNew
 $300,000Active2 beds 3 baths1,743 sq. ft.
$300,000Active2 beds 3 baths1,743 sq. ft.1083 Griffin Gate Drive, Lexington, KY 40511
MLS# 25017970Listed by: PRESTIGE INVESTMENTS - New
 $1,000,000Active4 beds 6 baths7,779 sq. ft.
$1,000,000Active4 beds 6 baths7,779 sq. ft.4824 Waterside Drive, Lexington, KY 40513
MLS# 25016788Listed by: RECTOR HAYDEN REALTORS - New
 $1,975,000Active3 beds 5 baths6,033 sq. ft.
$1,975,000Active3 beds 5 baths6,033 sq. ft.794 Chinoe Road, Lexington, KY 40502
MLS# 25017471Listed by: TEAM PANNELL REAL ESTATE
