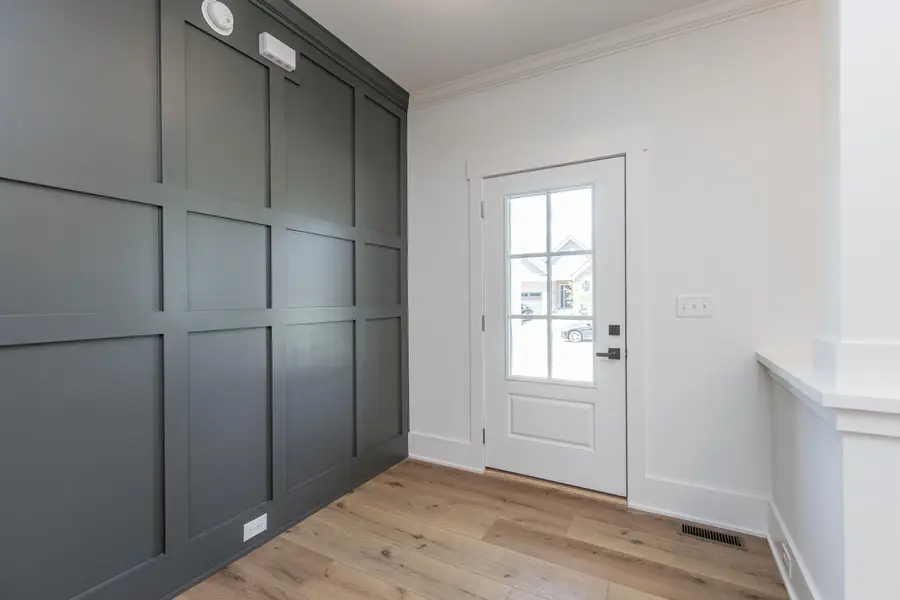1344 Angus Trail, Lexington, KY 40509
Local realty services provided by:ERA Select Real Estate



1344 Angus Trail,Lexington, KY 40509
$719,900
- 5 Beds
- 4 Baths
- 3,235 sq. ft.
- Single family
- Active
Listed by:
- Colby Davis(859) 296 - 1525ERA Select Real Estate
MLS#:25011547
Source:KY_LBAR
Price summary
- Price:$719,900
- Price per sq. ft.:$222.53
About this home
**Open house Sunday July 20th from 1:00 to 3:00 p.m.! One of a kind new construction home in the popular Home Place subdivision located minutes from Hamburg Pavilion & I-75/64. This property offers a terrific floor plan with room to grow offering a full unfinished basement (rough in plumbing for full bath & wet bar) situated on a nice lot backing to greenspace. The first floor provides a nice cozy plan with an open Great Room w/ Natural Gas Stone Fireplace/Built ins/Coffered ceilings, First Floor Master Suite w/ tile shower/dual vanities/soaking tub/custom WIC, Kitchen w/ island bar/Quartz countertops, formal dining room (could be used as a home office), powder room and mud rm/utility. The 2nd floor boasts a 2nd master bedroom with ensuite bath/large WIC, three more generous sized bedrooms with J&J bath. This home is loaded with extras including lots of trim/molding, dual electric water heaters, 12' baseboards, upgraded flooring, gas heat on the 1st/2nd floors, wrought iron and a 14'' X15' covered wood deck & covered front porch to name a few. Schedule your showing today before it is too late!! **Home is 15-30 days from completion.**
Contact an agent
Home facts
- Year built:2025
- Listing Id #:25011547
- Added:73 day(s) ago
- Updated:July 27, 2025 at 02:44 PM
Rooms and interior
- Bedrooms:5
- Total bathrooms:4
- Full bathrooms:3
- Half bathrooms:1
- Living area:3,235 sq. ft.
Heating and cooling
- Cooling:Electric, Zoned
- Heating:Forced Air, Heat Pump, Natural Gas, Zoned
Structure and exterior
- Year built:2025
- Building area:3,235 sq. ft.
- Lot area:0.17 Acres
Schools
- High school:Frederick Douglass
- Middle school:Mary E Britton
- Elementary school:Athens-Chilesburg
Utilities
- Water:Public
Finances and disclosures
- Price:$719,900
- Price per sq. ft.:$222.53
New listings near 1344 Angus Trail
- New
 $597,000Active4 beds 3 baths2,563 sq. ft.
$597,000Active4 beds 3 baths2,563 sq. ft.3194 Burnham Court, Lexington, KY 40503
MLS# 25018006Listed by: RECTOR HAYDEN REALTORS - New
 $415,000Active3 beds 2 baths2,081 sq. ft.
$415,000Active3 beds 2 baths2,081 sq. ft.2005 Mcnair Court, Lexington, KY 40513
MLS# 25018010Listed by: CASWELL PREWITT REALTY, INC - New
 $549,000Active4 beds 4 baths2,453 sq. ft.
$549,000Active4 beds 4 baths2,453 sq. ft.3202 Beacon Street, Lexington, KY 40513
MLS# 25017996Listed by: RE/MAX CREATIVE REALTY - New
 $224,900Active3 beds 3 baths1,225 sq. ft.
$224,900Active3 beds 3 baths1,225 sq. ft.1132 Jonestown Lane, Lexington, KY 40517
MLS# 25017985Listed by: LIFSTYL REAL ESTATE - New
 $1,395,000Active3 beds 6 baths5,405 sq. ft.
$1,395,000Active3 beds 6 baths5,405 sq. ft.624 Lakeshore Drive, Lexington, KY 40502
MLS# 25017987Listed by: BLUEGRASS SOTHEBY'S INTERNATIONAL REALTY - New
 $750,000Active5 beds 4 baths3,660 sq. ft.
$750,000Active5 beds 4 baths3,660 sq. ft.924 Chinoe Road, Lexington, KY 40502
MLS# 25017975Listed by: NOEL AUCTIONEERS AND REAL ESTATE ADVISORS - New
 $239,000Active2 beds 2 baths1,026 sq. ft.
$239,000Active2 beds 2 baths1,026 sq. ft.3324 Emerson Woods Way, Lexington, KY 40517
MLS# 25017972Listed by: PLUM TREE REALTY - Open Sun, 2 to 4pmNew
 $300,000Active2 beds 3 baths1,743 sq. ft.
$300,000Active2 beds 3 baths1,743 sq. ft.1083 Griffin Gate Drive, Lexington, KY 40511
MLS# 25017970Listed by: PRESTIGE INVESTMENTS - New
 $1,000,000Active4 beds 6 baths7,779 sq. ft.
$1,000,000Active4 beds 6 baths7,779 sq. ft.4824 Waterside Drive, Lexington, KY 40513
MLS# 25016788Listed by: RECTOR HAYDEN REALTORS - New
 $1,975,000Active3 beds 5 baths6,067 sq. ft.
$1,975,000Active3 beds 5 baths6,067 sq. ft.794 Chinoe Road, Lexington, KY 40502
MLS# 25017471Listed by: TEAM PANNELL REAL ESTATE
