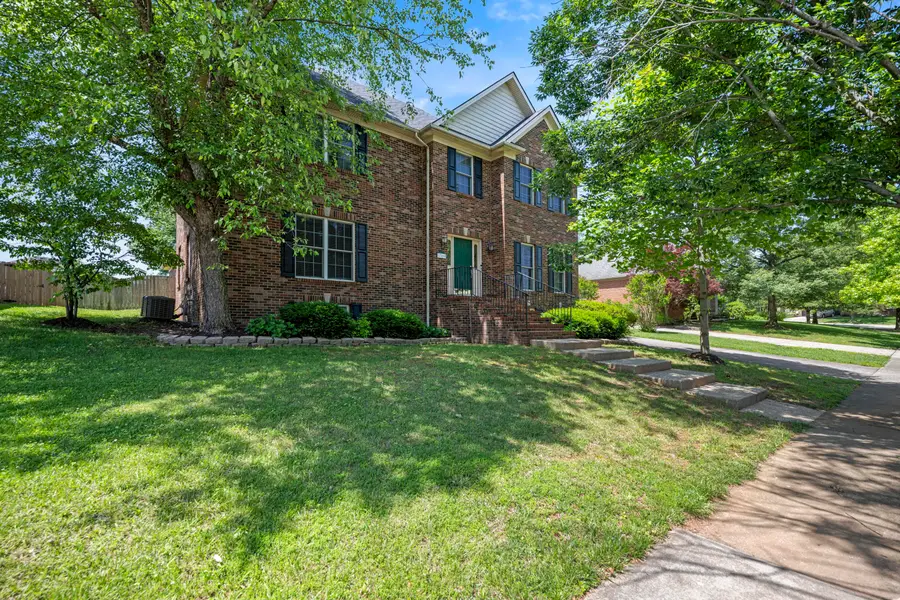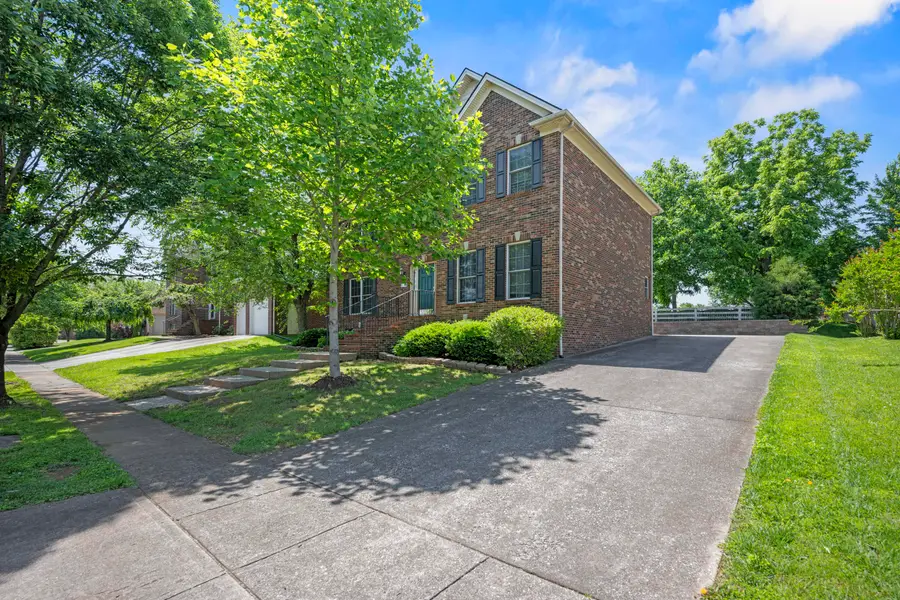1369 Saddle Club Way, Lexington, KY 40504
Local realty services provided by:ERA Select Real Estate



1369 Saddle Club Way,Lexington, KY 40504
$570,900
- 6 Beds
- 4 Baths
- 4,296 sq. ft.
- Single family
- Active
Listed by:heather justice
Office:rector hayden realtors
MLS#:25012276
Source:KY_LBAR
Price summary
- Price:$570,900
- Price per sq. ft.:$132.89
About this home
Welcome to this beautiful brick, 2-story home with a fully finished basement in the Saddle Club neighborhood! Offering 6 bedrooms and 4 full bathrooms, this home provides room for everyone. The first floor features a large formal dining room, perfect for entertaining and a versatile bedroom with a built-in desk and shelving—ideal as a home office or guest room—with a full bathroom just steps away. The inviting family room boasts a gas fireplace flanked by built-in bookshelves and flows seamlessly into the eat-in kitchen with abundant cabinetry, a moveable island and direct access to a covered deck for relaxation or the convenience of a spacious three-car garage. Elegant crown molding enhances the main floor, while upstairs there are 3 additional, generously sized bedrooms, a full bath, a utility room, a primary suite showcasing a vaulted, tray ceiling, an ensuite bath and an expansive walk-in closet with bonus storage in the adjacent walk-in attic. The fully finished basement is a great space for entertaining or multigenerational living, complete with a full bathroom, an additional bedroom, a cozy family room with electric fireplace and a recreation room. All this, ideally located near New Circle, Keeneland, Bluegrass Airport, downtown and the interstate. This home offers comfort and convenience in one package.
Contact an agent
Home facts
- Year built:2003
- Listing Id #:25012276
- Added:65 day(s) ago
- Updated:August 14, 2025 at 02:53 PM
Rooms and interior
- Bedrooms:6
- Total bathrooms:4
- Full bathrooms:4
- Living area:4,296 sq. ft.
Heating and cooling
- Cooling:Electric, Heat Pump
- Heating:Electric, Heat Pump
Structure and exterior
- Year built:2003
- Building area:4,296 sq. ft.
- Lot area:0.25 Acres
Schools
- High school:Dunbar
- Middle school:Beaumont
- Elementary school:Lane Allen
Utilities
- Water:Public
Finances and disclosures
- Price:$570,900
- Price per sq. ft.:$132.89
New listings near 1369 Saddle Club Way
- Open Sun, 2 to 4pmNew
 $597,000Active4 beds 3 baths2,563 sq. ft.
$597,000Active4 beds 3 baths2,563 sq. ft.3194 Burnham Court, Lexington, KY 40503
MLS# 25018006Listed by: RECTOR HAYDEN REALTORS - New
 $415,000Active3 beds 2 baths2,081 sq. ft.
$415,000Active3 beds 2 baths2,081 sq. ft.2005 Mcnair Court, Lexington, KY 40513
MLS# 25018010Listed by: CASWELL PREWITT REALTY, INC - New
 $549,000Active4 beds 4 baths2,453 sq. ft.
$549,000Active4 beds 4 baths2,453 sq. ft.3202 Beacon Street, Lexington, KY 40513
MLS# 25017996Listed by: RE/MAX CREATIVE REALTY - New
 $224,900Active3 beds 3 baths1,225 sq. ft.
$224,900Active3 beds 3 baths1,225 sq. ft.1132 Jonestown Lane, Lexington, KY 40517
MLS# 25017985Listed by: LIFSTYL REAL ESTATE - New
 $1,395,000Active3 beds 6 baths5,405 sq. ft.
$1,395,000Active3 beds 6 baths5,405 sq. ft.624 Lakeshore Drive, Lexington, KY 40502
MLS# 25017987Listed by: BLUEGRASS SOTHEBY'S INTERNATIONAL REALTY - New
 $750,000Active5 beds 4 baths3,660 sq. ft.
$750,000Active5 beds 4 baths3,660 sq. ft.924 Chinoe Road, Lexington, KY 40502
MLS# 25017975Listed by: NOEL AUCTIONEERS AND REAL ESTATE ADVISORS - New
 $239,000Active2 beds 2 baths1,026 sq. ft.
$239,000Active2 beds 2 baths1,026 sq. ft.3324 Emerson Woods Way, Lexington, KY 40517
MLS# 25017972Listed by: PLUM TREE REALTY - Open Sun, 2 to 4pmNew
 $300,000Active2 beds 3 baths1,743 sq. ft.
$300,000Active2 beds 3 baths1,743 sq. ft.1083 Griffin Gate Drive, Lexington, KY 40511
MLS# 25017970Listed by: PRESTIGE INVESTMENTS - New
 $1,000,000Active4 beds 6 baths7,779 sq. ft.
$1,000,000Active4 beds 6 baths7,779 sq. ft.4824 Waterside Drive, Lexington, KY 40513
MLS# 25016788Listed by: RECTOR HAYDEN REALTORS - New
 $1,975,000Active3 beds 5 baths6,033 sq. ft.
$1,975,000Active3 beds 5 baths6,033 sq. ft.794 Chinoe Road, Lexington, KY 40502
MLS# 25017471Listed by: TEAM PANNELL REAL ESTATE
