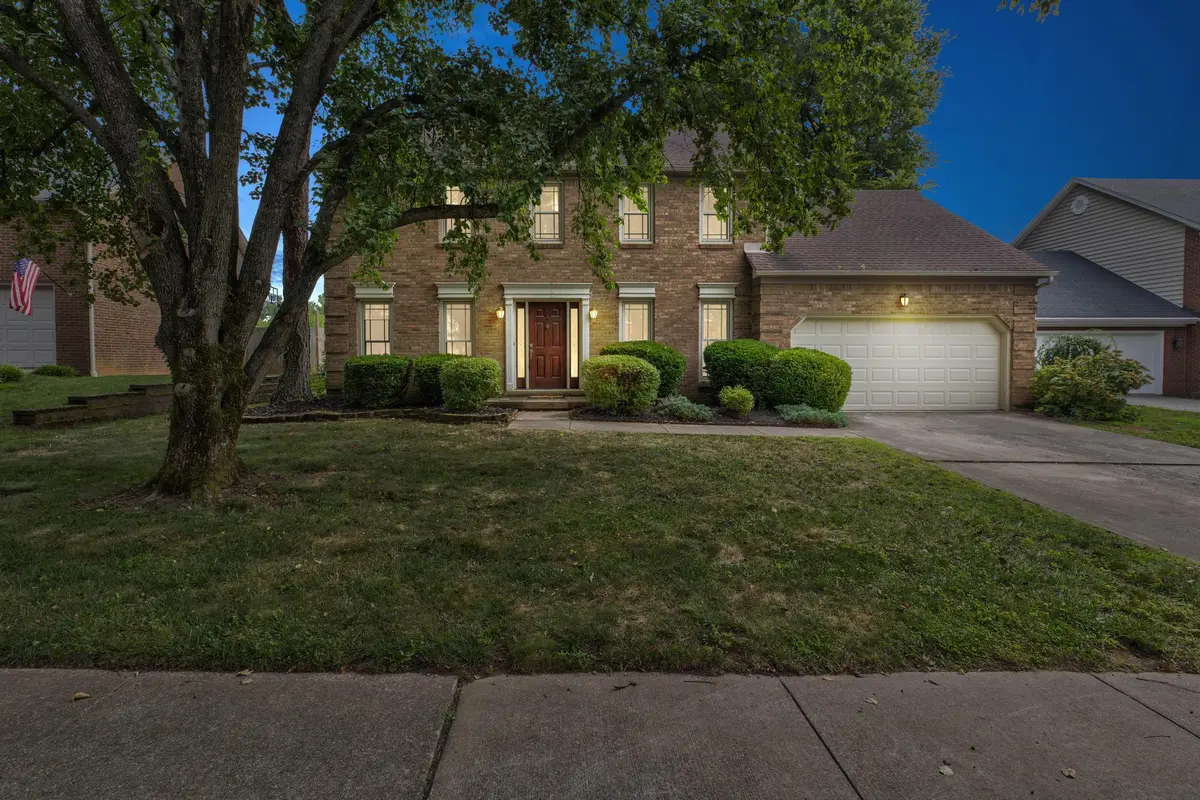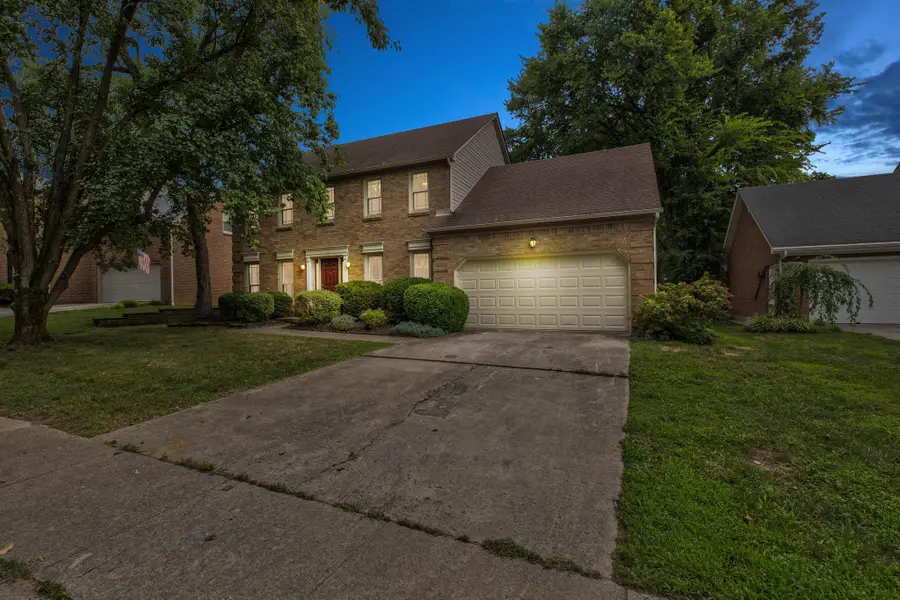1381 Corona Drive, Lexington, KY 40514
Local realty services provided by:ERA Select Real Estate



1381 Corona Drive,Lexington, KY 40514
$530,000
- 4 Beds
- 3 Baths
- 2,151 sq. ft.
- Single family
- Active
Listed by:kymberly m mccreary
Office:exp realty, llc.
MLS#:25016320
Source:KY_LBAR
Price summary
- Price:$530,000
- Price per sq. ft.:$246.38
About this home
Some homes just feel like they were meant for the next chapter, and this one does. Tucked into one of Lexington's most loved neighborhoods, this two-story brick beauty has been thoughtfully updated to blend timeless charm with a fresh, modern feel.
The heart of the home is the kitchen, where crisp white cabinets, gold accents, and sleek quartz counters open into an inviting living space. Picture slow mornings, fireside evenings, and everyday moments that feel a little more special. Upstairs, the primary suite offers a spa-like retreat with a freestanding tub, walk-in tile shower, and calming finishes.
But what makes this one truly special? The backyard. It's not just big, it's peaceful, private, and made for memories. And with access to the neighborhood pool, clubhouse, tennis courts, and playground, life here feels a little fuller, a little easier, and a lot more fun. Plus, a unique, permanently attached storage area offers the perfect spot for tools, lawn gear, or seasonal items you want out of sight but always within reach.
All of this at 1381 Corona Drive, in the heart of 40514, just minutes from shops, schools, and all the conveniences of southwest Lexington. Welcome home.
Contact an agent
Home facts
- Year built:1991
- Listing Id #:25016320
- Added:20 day(s) ago
- Updated:August 07, 2025 at 04:39 PM
Rooms and interior
- Bedrooms:4
- Total bathrooms:3
- Full bathrooms:2
- Half bathrooms:1
- Living area:2,151 sq. ft.
Heating and cooling
- Cooling:Electric
- Heating:Electric, Forced Air, Natural Gas
Structure and exterior
- Year built:1991
- Building area:2,151 sq. ft.
- Lot area:0.05 Acres
Schools
- High school:Dunbar
- Middle school:Beaumont
- Elementary school:Clays Mill
Utilities
- Water:Public
Finances and disclosures
- Price:$530,000
- Price per sq. ft.:$246.38
New listings near 1381 Corona Drive
- Open Sun, 2 to 4pmNew
 $597,000Active4 beds 3 baths2,563 sq. ft.
$597,000Active4 beds 3 baths2,563 sq. ft.3194 Burnham Court, Lexington, KY 40503
MLS# 25018006Listed by: RECTOR HAYDEN REALTORS - New
 $415,000Active3 beds 2 baths2,081 sq. ft.
$415,000Active3 beds 2 baths2,081 sq. ft.2005 Mcnair Court, Lexington, KY 40513
MLS# 25018010Listed by: CASWELL PREWITT REALTY, INC - New
 $549,000Active4 beds 4 baths2,453 sq. ft.
$549,000Active4 beds 4 baths2,453 sq. ft.3202 Beacon Street, Lexington, KY 40513
MLS# 25017996Listed by: RE/MAX CREATIVE REALTY - New
 $224,900Active3 beds 3 baths1,225 sq. ft.
$224,900Active3 beds 3 baths1,225 sq. ft.1132 Jonestown Lane, Lexington, KY 40517
MLS# 25017985Listed by: LIFSTYL REAL ESTATE - New
 $1,395,000Active3 beds 6 baths5,405 sq. ft.
$1,395,000Active3 beds 6 baths5,405 sq. ft.624 Lakeshore Drive, Lexington, KY 40502
MLS# 25017987Listed by: BLUEGRASS SOTHEBY'S INTERNATIONAL REALTY - New
 $750,000Active5 beds 4 baths3,660 sq. ft.
$750,000Active5 beds 4 baths3,660 sq. ft.924 Chinoe Road, Lexington, KY 40502
MLS# 25017975Listed by: NOEL AUCTIONEERS AND REAL ESTATE ADVISORS - New
 $239,000Active2 beds 2 baths1,026 sq. ft.
$239,000Active2 beds 2 baths1,026 sq. ft.3324 Emerson Woods Way, Lexington, KY 40517
MLS# 25017972Listed by: PLUM TREE REALTY - Open Sun, 2 to 4pmNew
 $300,000Active2 beds 3 baths1,743 sq. ft.
$300,000Active2 beds 3 baths1,743 sq. ft.1083 Griffin Gate Drive, Lexington, KY 40511
MLS# 25017970Listed by: PRESTIGE INVESTMENTS - New
 $1,000,000Active4 beds 6 baths7,779 sq. ft.
$1,000,000Active4 beds 6 baths7,779 sq. ft.4824 Waterside Drive, Lexington, KY 40513
MLS# 25016788Listed by: RECTOR HAYDEN REALTORS - New
 $1,975,000Active3 beds 5 baths6,033 sq. ft.
$1,975,000Active3 beds 5 baths6,033 sq. ft.794 Chinoe Road, Lexington, KY 40502
MLS# 25017471Listed by: TEAM PANNELL REAL ESTATE
