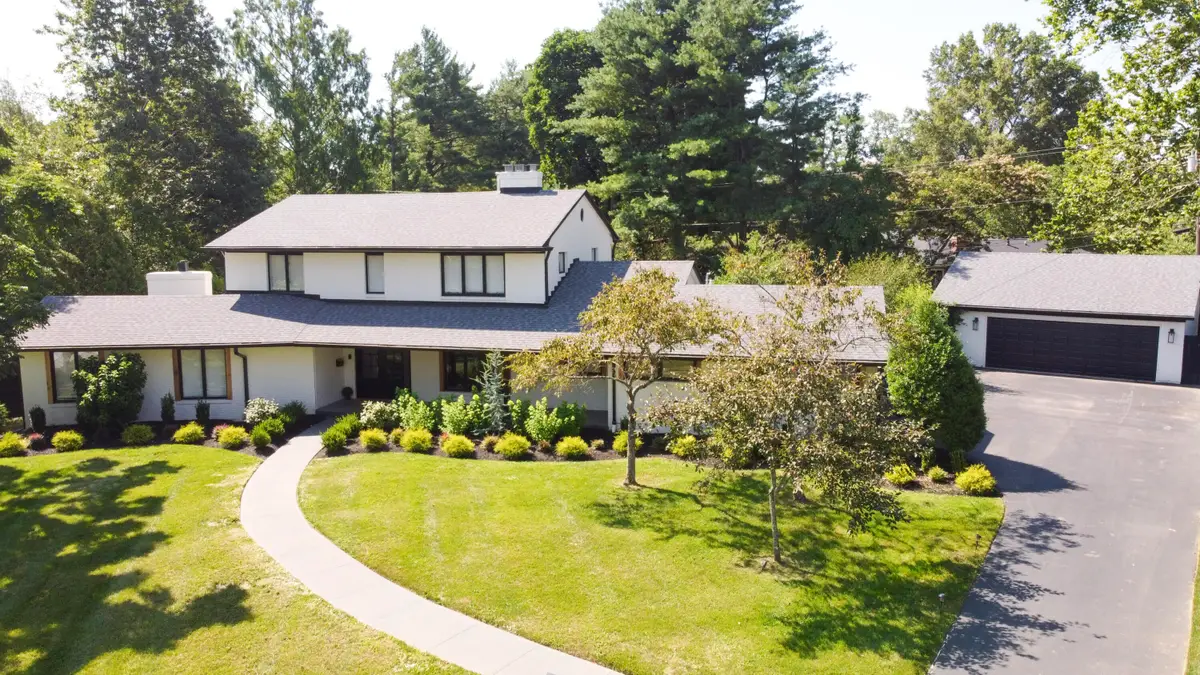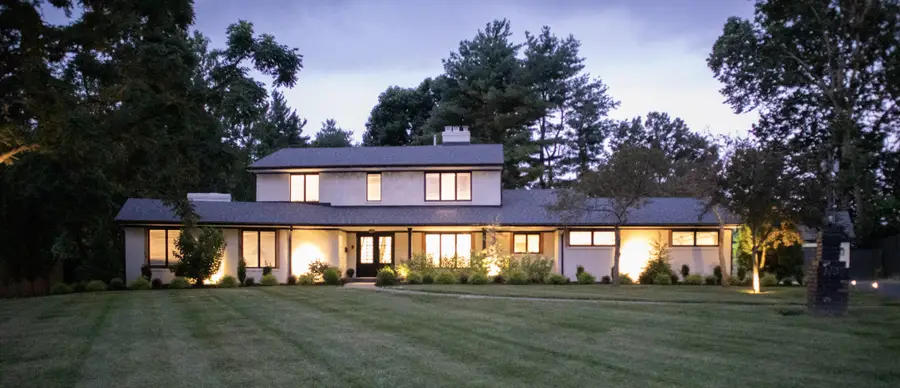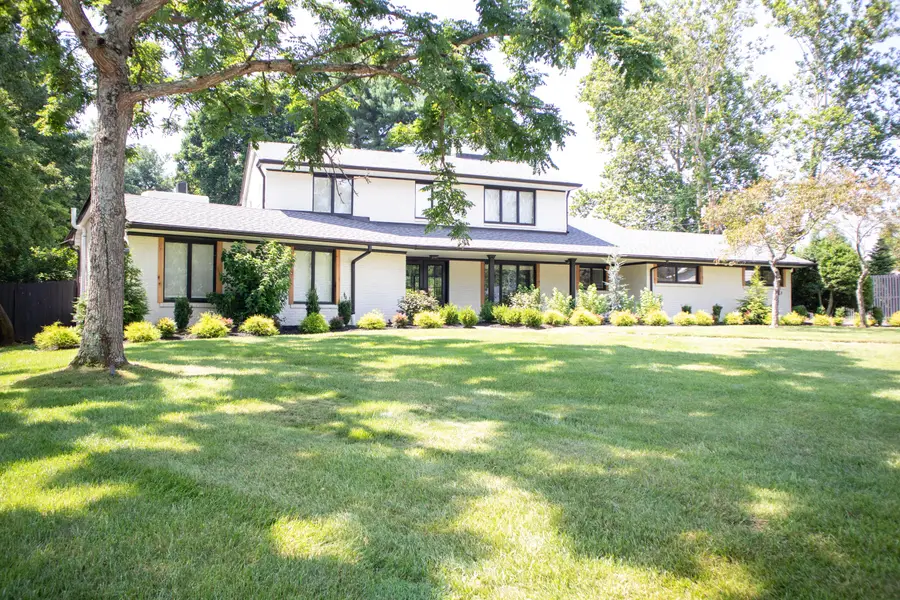1408 Hampshire Place Place, Lexington, KY 40502
Local realty services provided by:ERA Team Realtors



1408 Hampshire Place Place,Lexington, KY 40502
$1,555,000
- 4 Beds
- 4 Baths
- 3,151 sq. ft.
- Single family
- Pending
Listed by:david b fisher
Office:united real estate bluegrass
MLS#:25015025
Source:KY_LBAR
Price summary
- Price:$1,555,000
- Price per sq. ft.:$493.49
About this home
Welcome to your forever home! This 4-bed, 3.5 bath, 2 story residence is on a quiet cul-de-sac in 40502. It features white oak hardwood flooring throughout the 1st and 2nd floors and tile bathrooms. 2 primary suites, one on each level. The1st primary offers a secluded patio with a hot tub while the 2nd floor primary boasts a shower, stand-alone tub and walk-in closet.The home has been completely updated in and out.The updated kitchen features a large quartz island, double ovens, a built-in microwave, gas cooktop and a wine/beverage cooler. Relax in the warm family room with a gas fireplace or enjoy the dual gas fireplace connecting the kitchen and dining room. Updated HVAC units a whole-home gas generator and laundry hookups on both the first floor and basement. Beautiful landscaping a fenced backyard with mature trees a generous patio and an updated heated pool and cabana. A full, unfinished walkout basement offers potential for expansion.Recent updates include new front French doors, a new door to the back patio, fresh interior paint, and 4 new toilets.A added bonus, a temperature-controlled, 2-car detached garage, perfect for a studio, office or a golf simulator.
Contact an agent
Home facts
- Year built:1961
- Listing Id #:25015025
- Added:34 day(s) ago
- Updated:July 24, 2025 at 04:23 AM
Rooms and interior
- Bedrooms:4
- Total bathrooms:4
- Full bathrooms:3
- Half bathrooms:1
- Living area:3,151 sq. ft.
Heating and cooling
- Cooling:Electric, Zoned
- Heating:Forced Air, Natural Gas
Structure and exterior
- Year built:1961
- Building area:3,151 sq. ft.
- Lot area:0.46 Acres
Schools
- High school:Henry Clay
- Middle school:Morton
- Elementary school:Cassidy
Utilities
- Water:Public
Finances and disclosures
- Price:$1,555,000
- Price per sq. ft.:$493.49
New listings near 1408 Hampshire Place Place
- New
 $549,000Active4 beds 4 baths2,453 sq. ft.
$549,000Active4 beds 4 baths2,453 sq. ft.3202 Beacon Street, Lexington, KY 40513
MLS# 25017996Listed by: RE/MAX CREATIVE REALTY - New
 $224,900Active3 beds 3 baths1,225 sq. ft.
$224,900Active3 beds 3 baths1,225 sq. ft.1132 Jonestown Lane, Lexington, KY 40517
MLS# 25017985Listed by: LIFSTYL REAL ESTATE - New
 $1,395,000Active3 beds 6 baths5,405 sq. ft.
$1,395,000Active3 beds 6 baths5,405 sq. ft.624 Lakeshore Drive, Lexington, KY 40502
MLS# 25017987Listed by: BLUEGRASS SOTHEBY'S INTERNATIONAL REALTY - New
 $750,000Active5 beds 4 baths3,660 sq. ft.
$750,000Active5 beds 4 baths3,660 sq. ft.924 Chinoe Road, Lexington, KY 40502
MLS# 25017975Listed by: NOEL AUCTIONEERS AND REAL ESTATE ADVISORS - New
 $239,000Active2 beds 2 baths1,026 sq. ft.
$239,000Active2 beds 2 baths1,026 sq. ft.3324 Emerson Woods Way, Lexington, KY 40517
MLS# 25017972Listed by: PLUM TREE REALTY - Open Sun, 2 to 4pmNew
 $300,000Active2 beds 3 baths1,743 sq. ft.
$300,000Active2 beds 3 baths1,743 sq. ft.1083 Griffin Gate Drive, Lexington, KY 40511
MLS# 25017970Listed by: PRESTIGE INVESTMENTS - New
 $1,000,000Active4 beds 6 baths7,779 sq. ft.
$1,000,000Active4 beds 6 baths7,779 sq. ft.4824 Waterside Drive, Lexington, KY 40513
MLS# 25016788Listed by: RECTOR HAYDEN REALTORS - New
 $1,975,000Active3 beds 5 baths6,067 sq. ft.
$1,975,000Active3 beds 5 baths6,067 sq. ft.794 Chinoe Road, Lexington, KY 40502
MLS# 25017471Listed by: TEAM PANNELL REAL ESTATE - Open Thu, 5:30 to 6:30pmNew
 $325,000Active5 beds 2 baths1,601 sq. ft.
$325,000Active5 beds 2 baths1,601 sq. ft.6309 Old Jacks Creek Road, Lexington, KY 40515
MLS# 25017764Listed by: CENTURY 21 ADVANTAGE REALTY - Open Thu, 4 to 6pmNew
 $295,000Active3 beds 1 baths1,663 sq. ft.
$295,000Active3 beds 1 baths1,663 sq. ft.169 Avon Avenue, Lexington, KY 40505
MLS# 25017840Listed by: THE BROKERAGE

