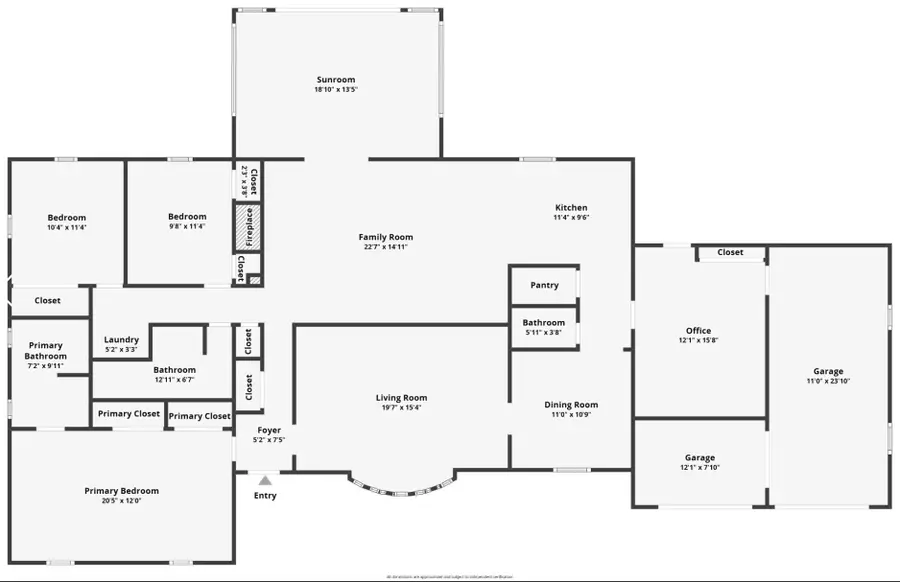1519 Gaidry Road, Lexington, KY 40505
Local realty services provided by:ERA Select Real Estate



Listed by:sean a mcgovern
Office:re/max creative realty
MLS#:25016699
Source:KY_LBAR
Price summary
- Price:$300,000
- Price per sq. ft.:$121.8
About this home
Charming brick ranch priced below appraisal offers a chance to renovate and build equity in a neighborhood where homes often exceed $400K. Enjoy one-level living with 3 beds, 2.5 baths, and a large, level lot. The semi-formal layout includes a spacious family room, formal dining, and a kitchen open to a cozy living area with a masonry fireplace, leading to a sunroom overlooking the fenced backyard. Some walls could be reworked to create a modern open layout. An office has been added in the oversized 2-car garage but can be converted back. Updates include kitchen appliances, solid surface countertops, remodeled primary ensuite, newer A/C, and roof. The fully fenced yard is ideal for entertaining, pets, or gardening. Located in a quiet, established area just minutes from shopping, dining, and entertainment with easy access to major roads. Don't miss this opportunity—Schedule your viewing today and call this house your new home! *Virtual Staging used in some photos*
Contact an agent
Home facts
- Year built:1973
- Listing Id #:25016699
- Added:13 day(s) ago
- Updated:August 02, 2025 at 04:48 AM
Rooms and interior
- Bedrooms:3
- Total bathrooms:3
- Full bathrooms:2
- Half bathrooms:1
- Living area:2,463 sq. ft.
Heating and cooling
- Cooling:Electric
- Heating:Forced Air, Natural Gas
Structure and exterior
- Year built:1973
- Building area:2,463 sq. ft.
- Lot area:0.34 Acres
Schools
- High school:Frederick Douglass
- Middle school:Crawford
- Elementary school:Yates
Utilities
- Water:Public
Finances and disclosures
- Price:$300,000
- Price per sq. ft.:$121.8
New listings near 1519 Gaidry Road
- New
 $549,000Active4 beds 4 baths2,453 sq. ft.
$549,000Active4 beds 4 baths2,453 sq. ft.3202 Beacon Street, Lexington, KY 40513
MLS# 25017996Listed by: RE/MAX CREATIVE REALTY - New
 $224,900Active3 beds 3 baths1,225 sq. ft.
$224,900Active3 beds 3 baths1,225 sq. ft.1132 Jonestown Lane, Lexington, KY 40517
MLS# 25017985Listed by: LIFSTYL REAL ESTATE - New
 $1,395,000Active3 beds 6 baths5,405 sq. ft.
$1,395,000Active3 beds 6 baths5,405 sq. ft.624 Lakeshore Drive, Lexington, KY 40502
MLS# 25017987Listed by: BLUEGRASS SOTHEBY'S INTERNATIONAL REALTY - New
 $750,000Active5 beds 4 baths3,660 sq. ft.
$750,000Active5 beds 4 baths3,660 sq. ft.924 Chinoe Road, Lexington, KY 40502
MLS# 25017975Listed by: NOEL AUCTIONEERS AND REAL ESTATE ADVISORS - New
 $239,000Active2 beds 2 baths1,026 sq. ft.
$239,000Active2 beds 2 baths1,026 sq. ft.3324 Emerson Woods Way, Lexington, KY 40517
MLS# 25017972Listed by: PLUM TREE REALTY - Open Sun, 2 to 4pmNew
 $300,000Active2 beds 3 baths1,743 sq. ft.
$300,000Active2 beds 3 baths1,743 sq. ft.1083 Griffin Gate Drive, Lexington, KY 40511
MLS# 25017970Listed by: PRESTIGE INVESTMENTS - New
 $1,000,000Active4 beds 6 baths7,779 sq. ft.
$1,000,000Active4 beds 6 baths7,779 sq. ft.4824 Waterside Drive, Lexington, KY 40513
MLS# 25016788Listed by: RECTOR HAYDEN REALTORS - New
 $1,975,000Active3 beds 5 baths6,067 sq. ft.
$1,975,000Active3 beds 5 baths6,067 sq. ft.794 Chinoe Road, Lexington, KY 40502
MLS# 25017471Listed by: TEAM PANNELL REAL ESTATE - Open Thu, 5:30 to 6:30pmNew
 $325,000Active5 beds 2 baths1,601 sq. ft.
$325,000Active5 beds 2 baths1,601 sq. ft.6309 Old Jacks Creek Road, Lexington, KY 40515
MLS# 25017764Listed by: CENTURY 21 ADVANTAGE REALTY - Open Thu, 4 to 6pmNew
 $295,000Active3 beds 1 baths1,663 sq. ft.
$295,000Active3 beds 1 baths1,663 sq. ft.169 Avon Avenue, Lexington, KY 40505
MLS# 25017840Listed by: THE BROKERAGE

