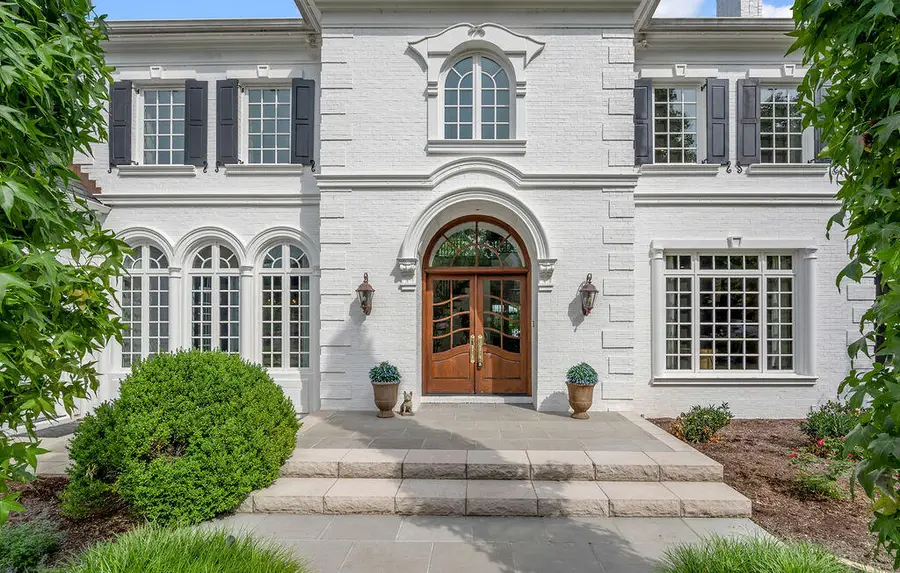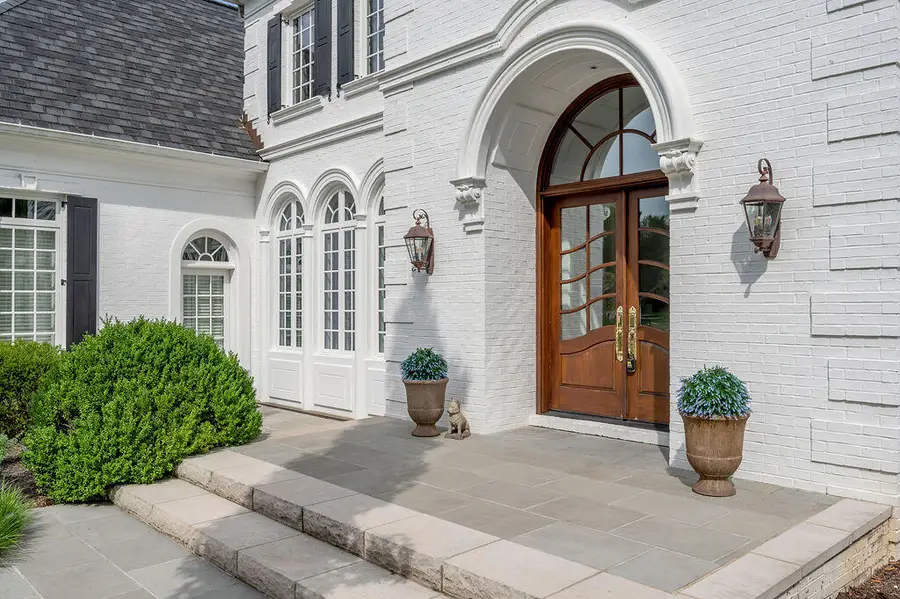1617 Harmony Hall Lane, Lexington, KY 40502
Local realty services provided by:ERA Team Realtors



1617 Harmony Hall Lane,Lexington, KY 40502
$2,795,000
- 5 Beds
- 7 Baths
- 10,262 sq. ft.
- Single family
- Active
Listed by:whitney pannell
Office:team pannell real estate
MLS#:25011557
Source:KY_LBAR
Price summary
- Price:$2,795,000
- Price per sq. ft.:$272.36
About this home
This home earns its place amongst the finest homes in Lexington. Located in the highly sought-after Lakewood neighborhood. Nestled on approximately 0.6 acres in the heart of Lexington, it's within walking distance to the University of Kentucky, as well as nearby shops and restaurants. This luxurious home showcases impeccable custom craftsmanship throughout. Upon entering via Pennsylvania bluestone walkway, you'll find one of Lexington's finest estates. The home features 5 bedrooms and 7 baths, with expansive living areas that are ideal for entertaining. The grand, open rooms are flooded with natural light and include a formal living room, dining room, family room, and five fireplaces.
The first-floor primary suite is a masterpiece, complete with a spacious bathroom, heated floors, a steam shower, and his-and-hers closets. The chef's kitchen is a dream come true, boasting custom steel and glass cabinets, a 60-inch Blue Star range, Sub-Zero appliances, and an adjoining mudroom. The lower level offers additional living space, including a guest suite, kitchenette, home office, game room, and a living room that opens to a stunning pool area.
Contact an agent
Home facts
- Year built:2001
- Listing Id #:25011557
- Added:303 day(s) ago
- Updated:July 27, 2025 at 02:44 PM
Rooms and interior
- Bedrooms:5
- Total bathrooms:7
- Full bathrooms:6
- Half bathrooms:1
- Living area:10,262 sq. ft.
Heating and cooling
- Cooling:Electric, Zoned
- Heating:Forced Air, Zoned
Structure and exterior
- Year built:2001
- Building area:10,262 sq. ft.
- Lot area:0.6 Acres
Schools
- High school:Henry Clay
- Middle school:Morton
- Elementary school:Cassidy
Utilities
- Water:Public
Finances and disclosures
- Price:$2,795,000
- Price per sq. ft.:$272.36
New listings near 1617 Harmony Hall Lane
- Open Sun, 2 to 4pmNew
 $597,000Active4 beds 3 baths2,563 sq. ft.
$597,000Active4 beds 3 baths2,563 sq. ft.3194 Burnham Court, Lexington, KY 40503
MLS# 25018006Listed by: RECTOR HAYDEN REALTORS - New
 $415,000Active3 beds 2 baths2,081 sq. ft.
$415,000Active3 beds 2 baths2,081 sq. ft.2005 Mcnair Court, Lexington, KY 40513
MLS# 25018010Listed by: CASWELL PREWITT REALTY, INC - New
 $549,000Active4 beds 4 baths2,453 sq. ft.
$549,000Active4 beds 4 baths2,453 sq. ft.3202 Beacon Street, Lexington, KY 40513
MLS# 25017996Listed by: RE/MAX CREATIVE REALTY - New
 $224,900Active3 beds 3 baths1,225 sq. ft.
$224,900Active3 beds 3 baths1,225 sq. ft.1132 Jonestown Lane, Lexington, KY 40517
MLS# 25017985Listed by: LIFSTYL REAL ESTATE - New
 $1,395,000Active3 beds 6 baths5,405 sq. ft.
$1,395,000Active3 beds 6 baths5,405 sq. ft.624 Lakeshore Drive, Lexington, KY 40502
MLS# 25017987Listed by: BLUEGRASS SOTHEBY'S INTERNATIONAL REALTY - New
 $750,000Active5 beds 4 baths3,660 sq. ft.
$750,000Active5 beds 4 baths3,660 sq. ft.924 Chinoe Road, Lexington, KY 40502
MLS# 25017975Listed by: NOEL AUCTIONEERS AND REAL ESTATE ADVISORS - New
 $239,000Active2 beds 2 baths1,026 sq. ft.
$239,000Active2 beds 2 baths1,026 sq. ft.3324 Emerson Woods Way, Lexington, KY 40517
MLS# 25017972Listed by: PLUM TREE REALTY - Open Sun, 2 to 4pmNew
 $300,000Active2 beds 3 baths1,743 sq. ft.
$300,000Active2 beds 3 baths1,743 sq. ft.1083 Griffin Gate Drive, Lexington, KY 40511
MLS# 25017970Listed by: PRESTIGE INVESTMENTS - Open Sat, 12 to 5pmNew
 $1,000,000Active4 beds 6 baths7,779 sq. ft.
$1,000,000Active4 beds 6 baths7,779 sq. ft.4824 Waterside Drive, Lexington, KY 40513
MLS# 25016788Listed by: RECTOR HAYDEN REALTORS - New
 $1,975,000Active3 beds 5 baths6,033 sq. ft.
$1,975,000Active3 beds 5 baths6,033 sq. ft.794 Chinoe Road, Lexington, KY 40502
MLS# 25017471Listed by: TEAM PANNELL REAL ESTATE
